$7,688,000 | 4-Bed+1 | 7-Bath
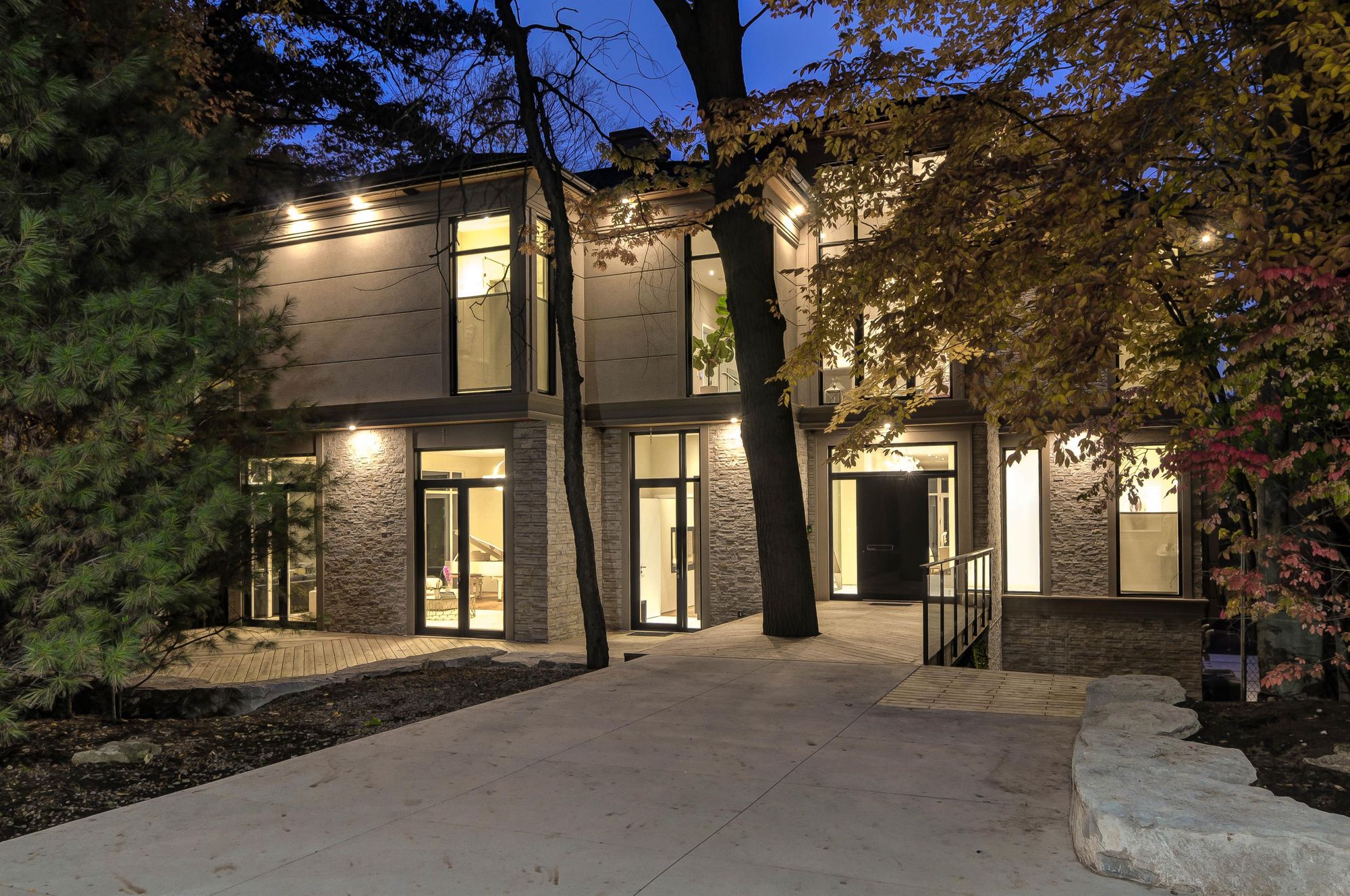
Highlights
- 4-Bed + 1
- 7-Bath
- 1.32 acre lot ~ 65ft frontage by 200ft depth
- Just under 5000 Sq.ft interior space + 7000 Sq.ft of exterior decks & terraces
- 16 total parking spaces + 1250 Sq.ft solid concrete garage
- L-Shaped pool (11ft @ deep end) + 17ft resistance pool/spa
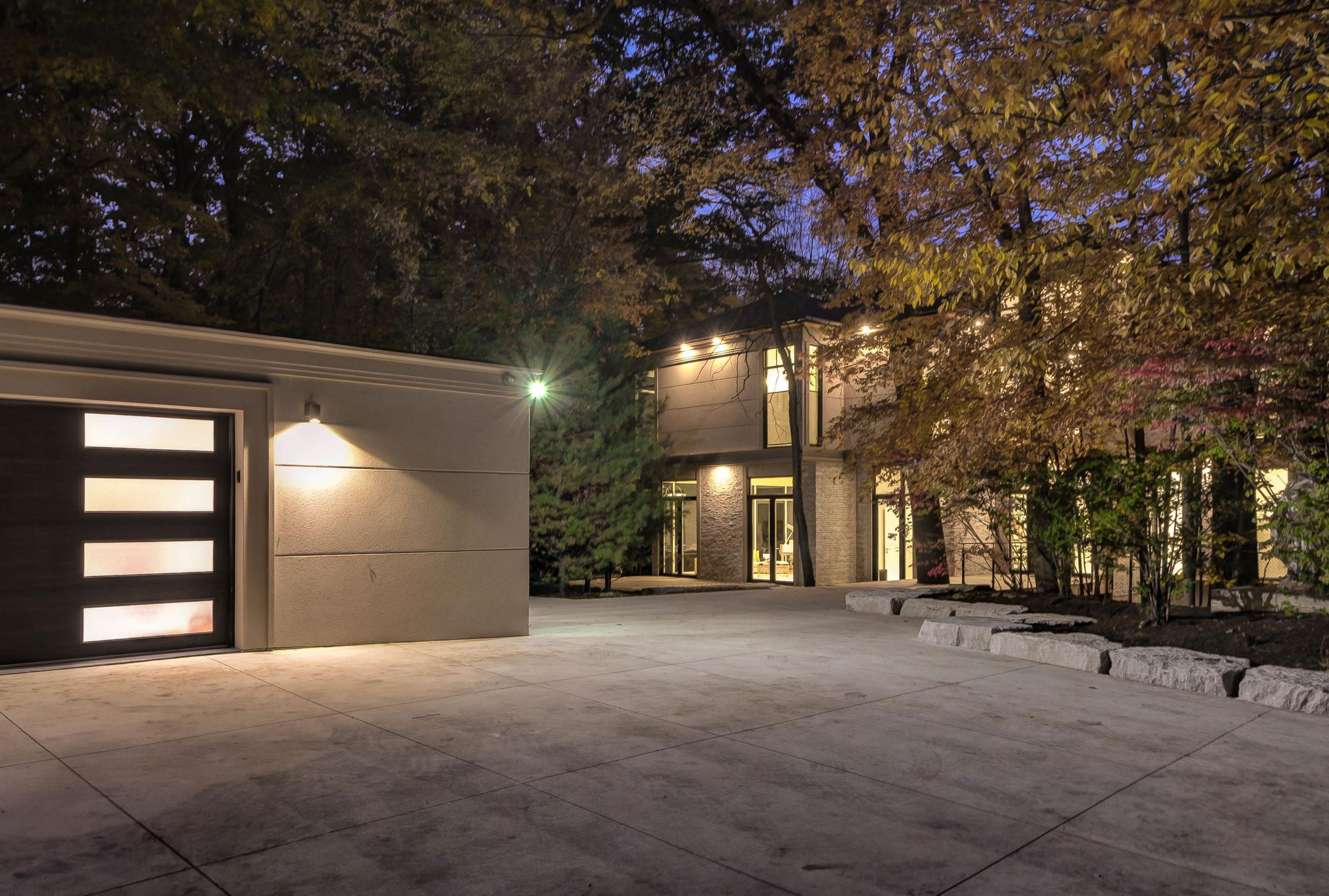
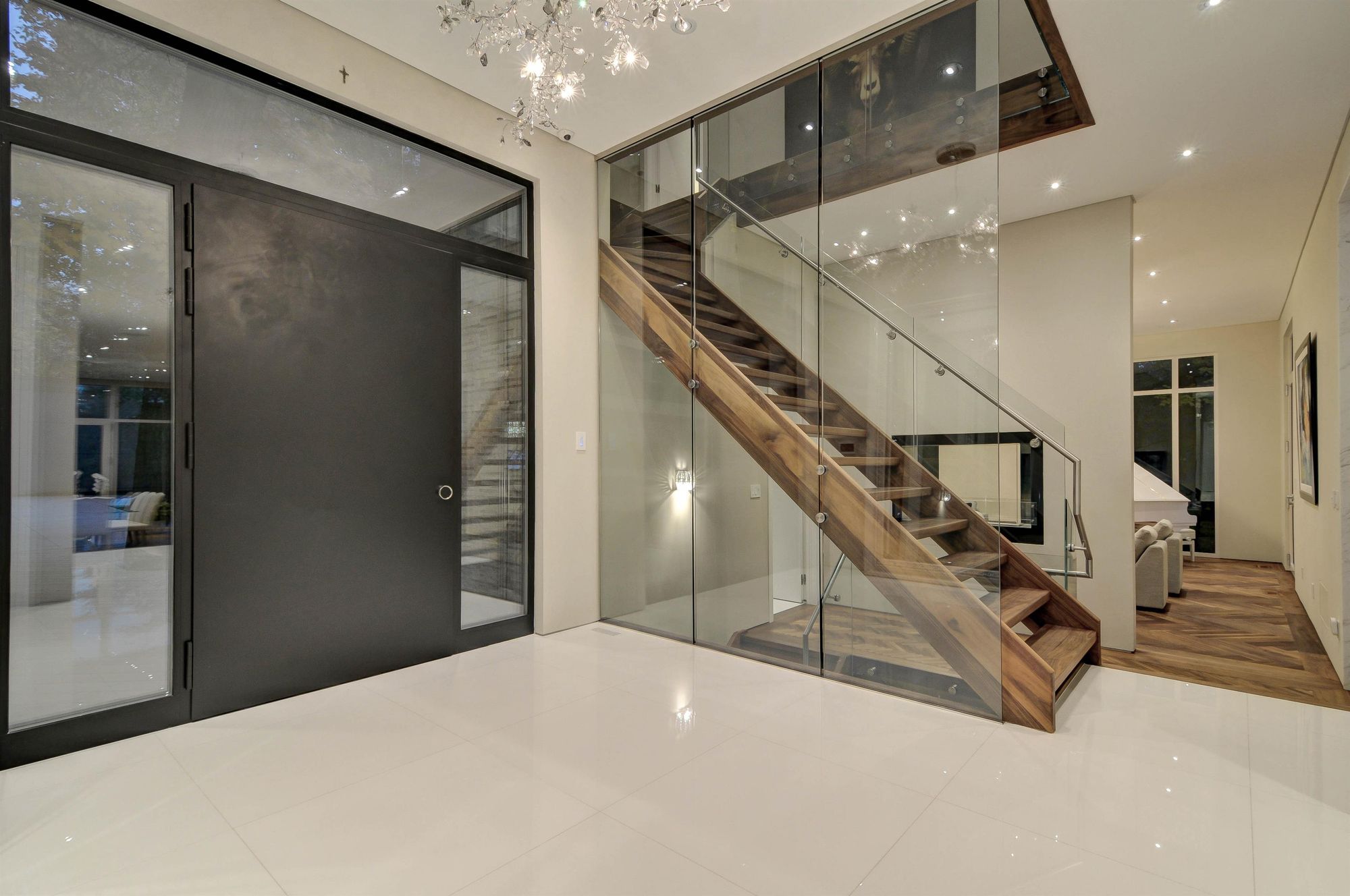
Major Intersection: Royal York Rd/Lawrence Ave W
Public School District
Elementary: Westmount Junior School (GR. JK-05)
Intermediate: Hilltop Middle School (GR. 06-08)
Secondary: Kipling Collegiate Institute (GR. 09-12)
Private Schools in Area
Humbervale Montessori School (Age mix of children from 2 ½ and 6 years old)
Leonardo Da Vinci Academy of Arts & Sciences (Preschool to Grade 8)
Listing Agent
Arta Dawkins - ReMax Professionals Inc. Brokerage
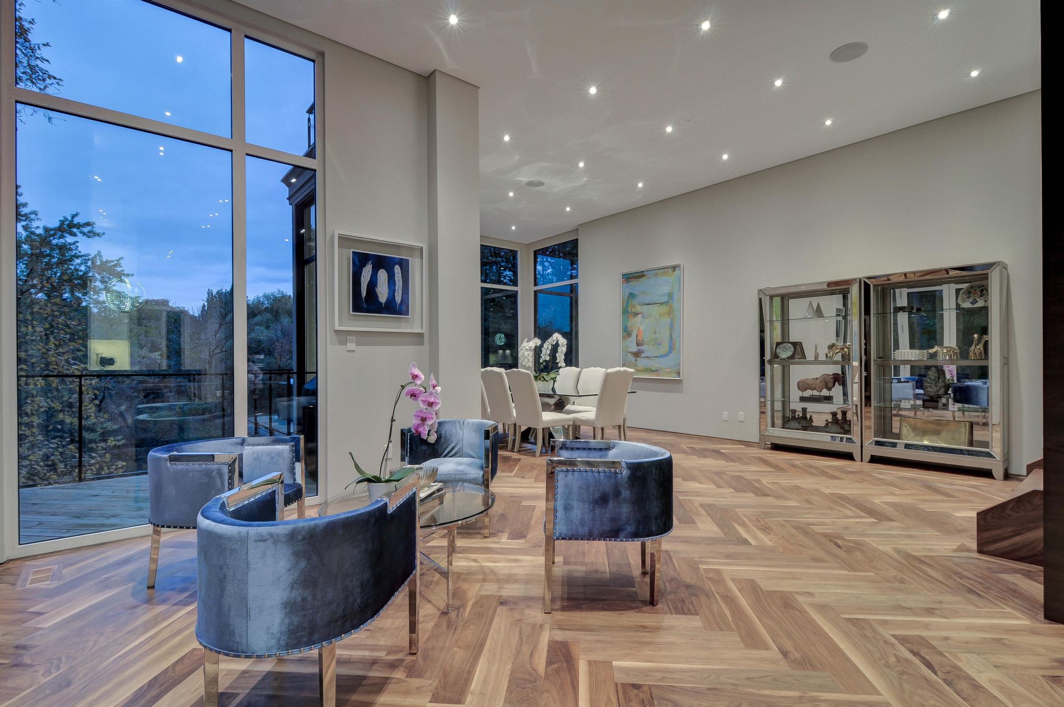
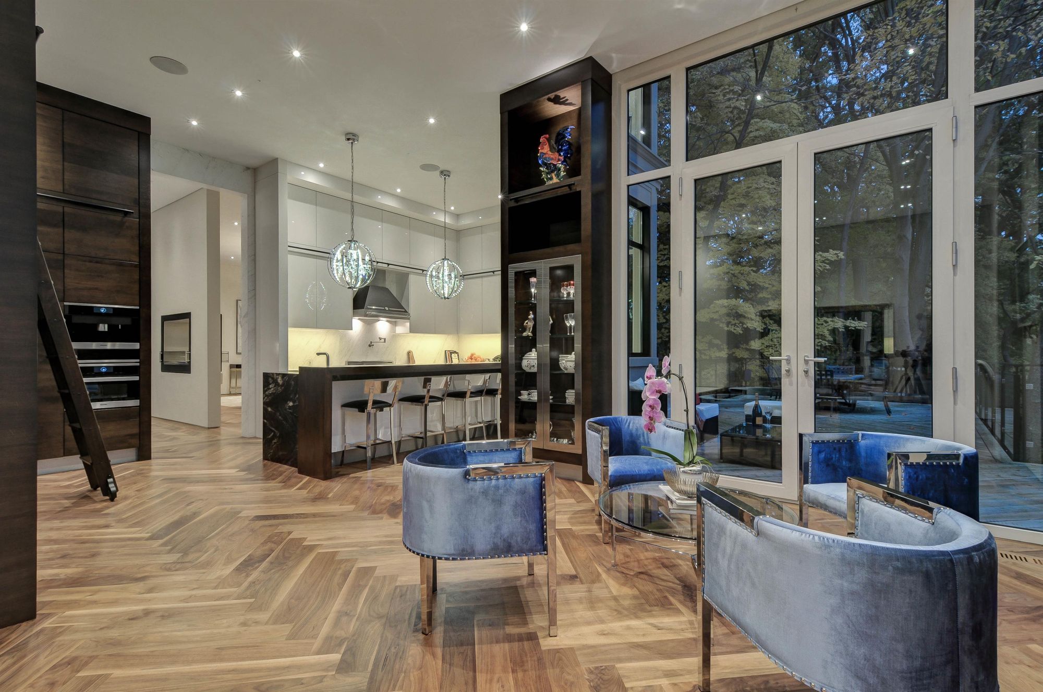
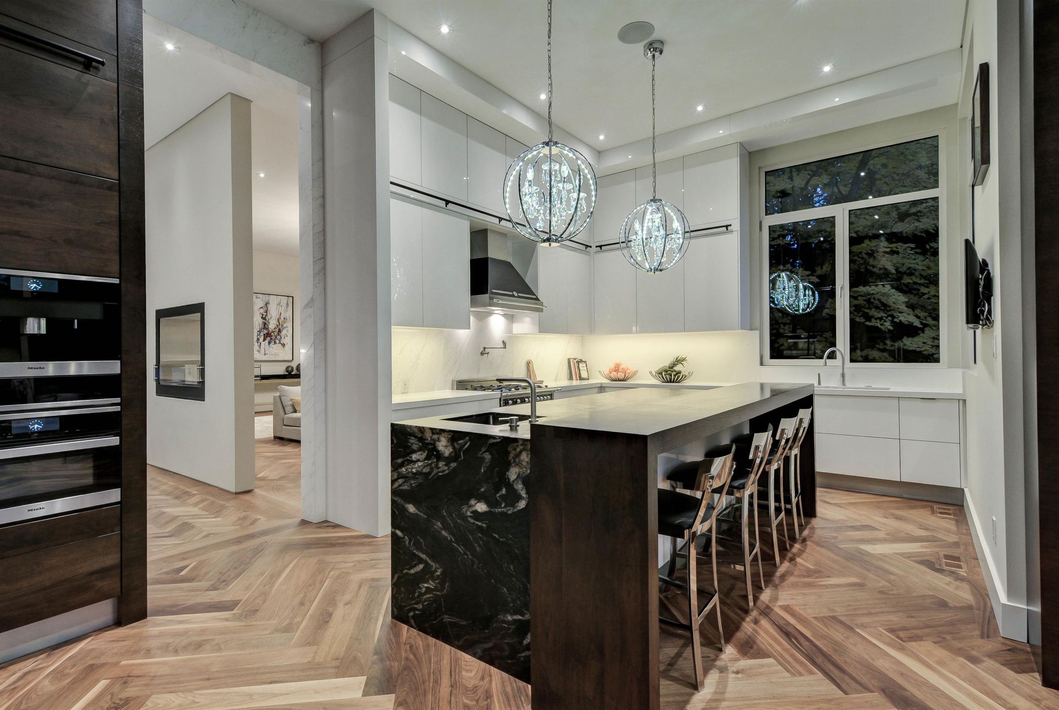
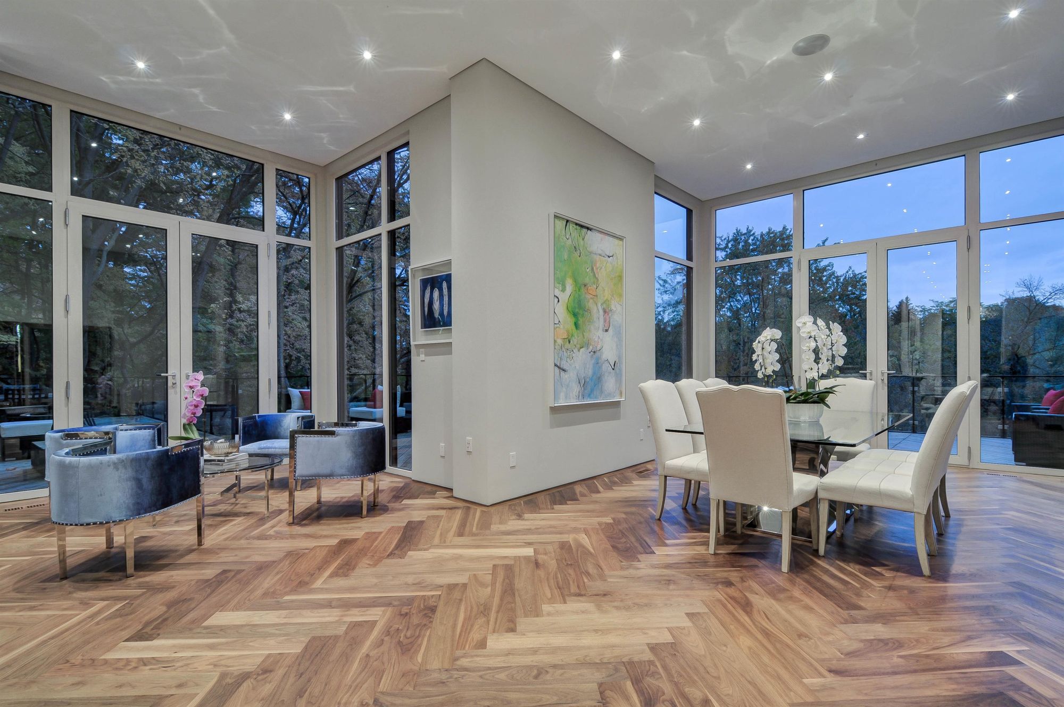
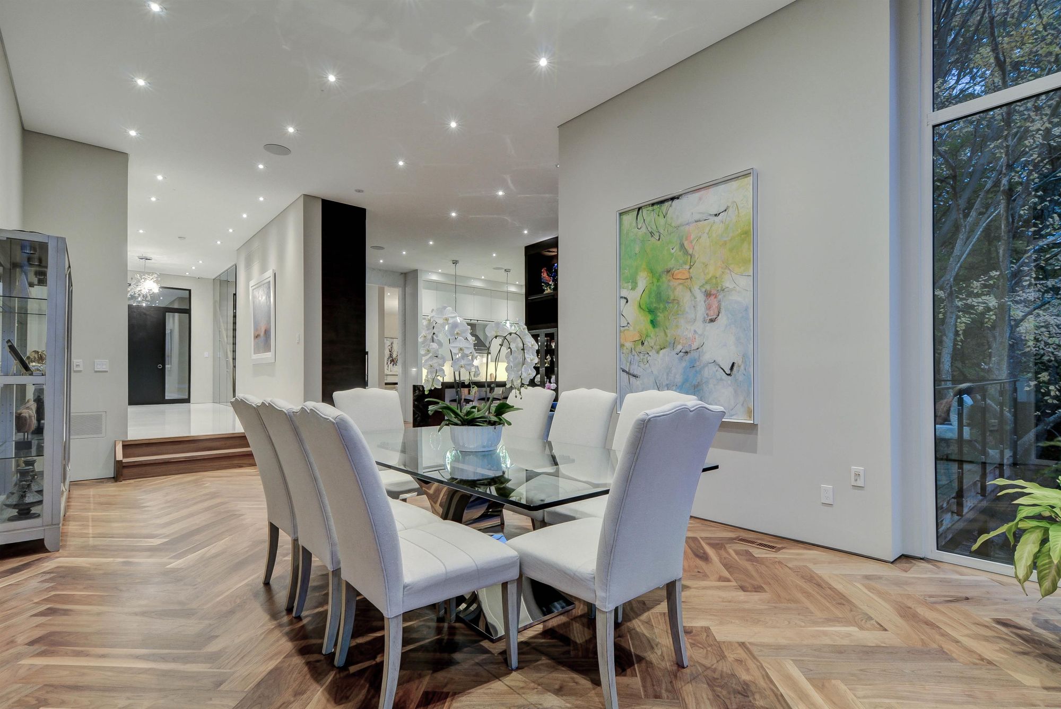
Sales History of 18A Westmount Park Rd
- Original house/land sold in 1987 for $675,000 (listed for $975,000)
- Original house/land was put up for sale in 1993 for $875,000 but did not sell
- At some point, property was sold privately to new owner
- New structure built on land & originally asked $10,018,000 in June 2017 (Terminated after 167 days)
- Property was put up for sale again in December 2017 for $8,999,000 (Terminated after 181 days)
- Tried the same price again in June (121 Days On Market) & October (25 DOM) 2018
- Put up for sale again at $8,999,000 in December 2018 (Terminated after 113 DOM)
- Dropped price to $7,688,888 in April 2019 (Expired after 172 DOM)
- Re-listed at same price in November 2019 (Expired after 182 DOM)
- Now back on the market at $7,688,000
Interior Features & Details
The interior of this property is spectacularly finished with custom-engineered walnut flooring installed in a herring bone pattern which are also heated throughout the entire home.
In the kitchen, there is a showpiece 10ft-long granite island that is finished with designer leather that offers vast counter space for cooking & entertaining.
Making world-class meals is easy with the energy-saving Miele appliances & Bertazoni gas oven that features a Gessi pot filler.
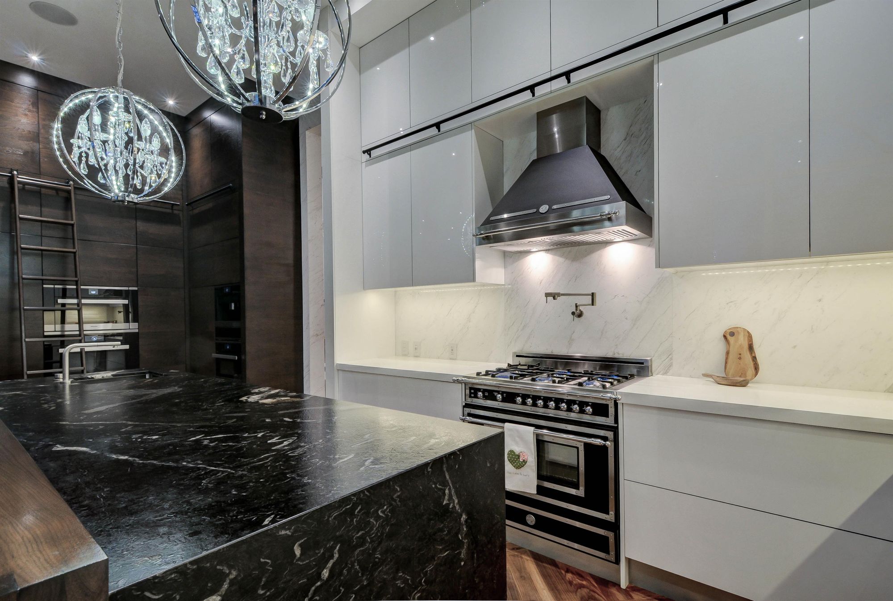
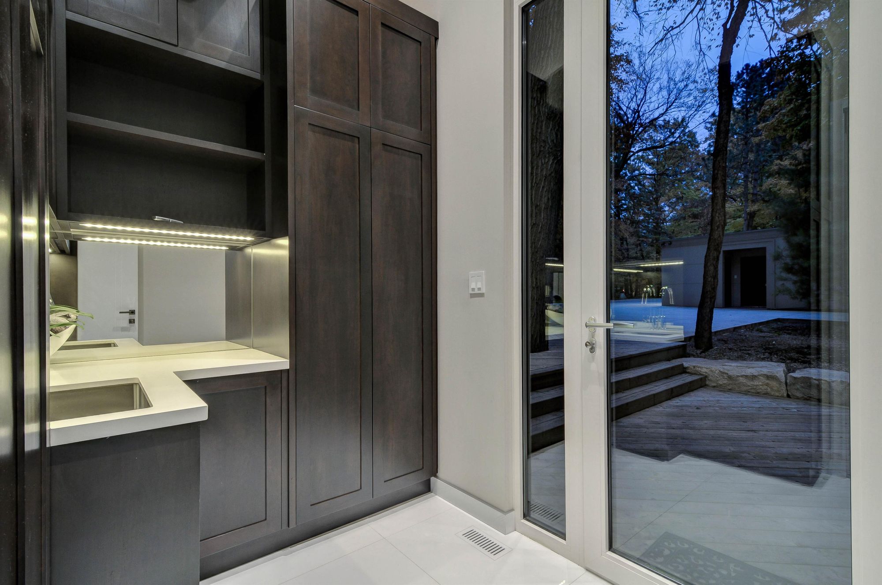
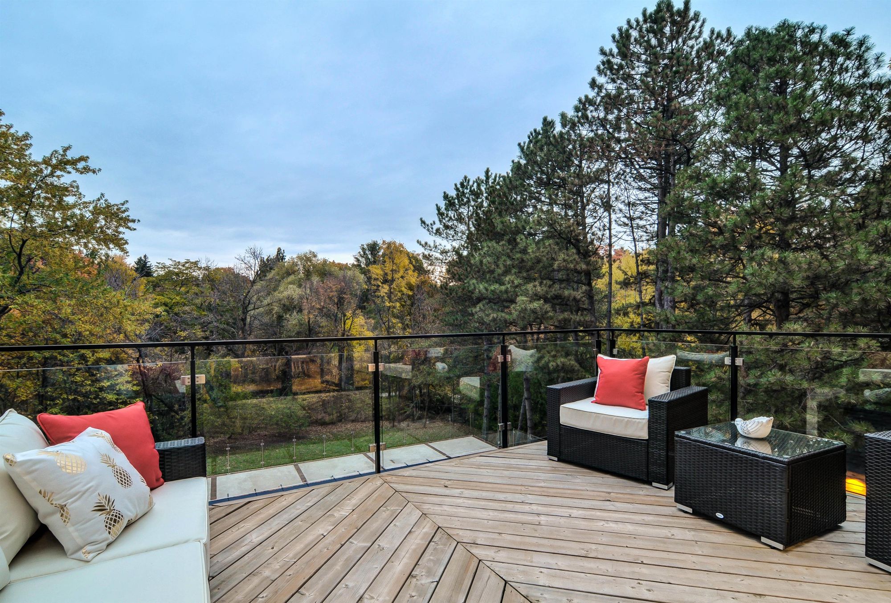
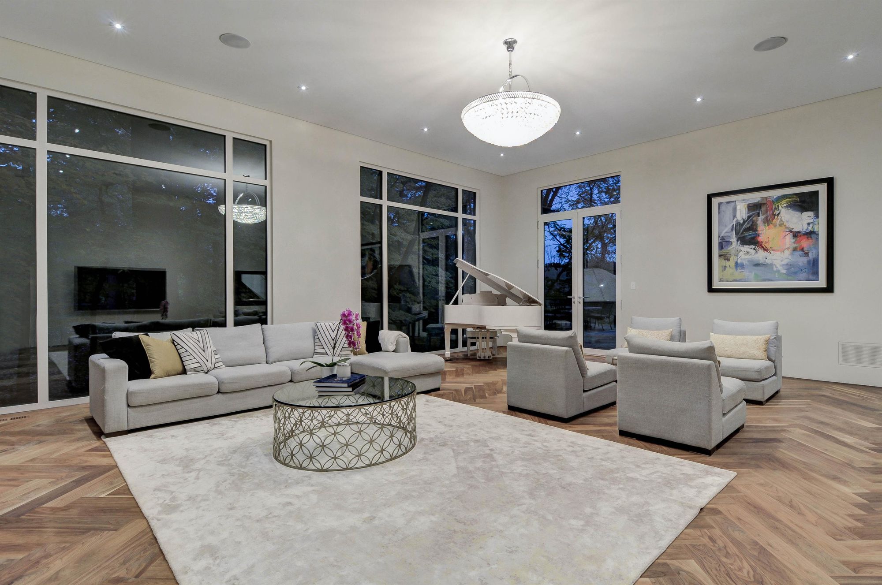
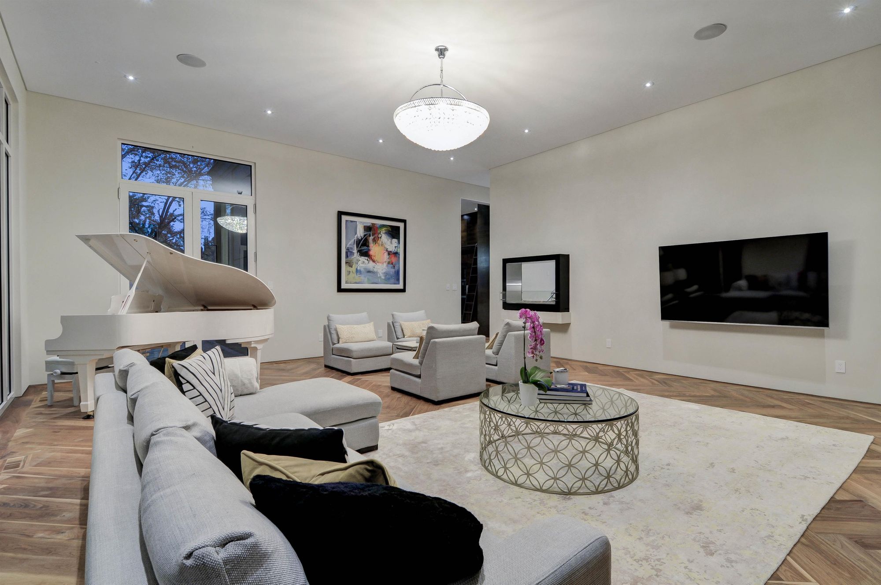
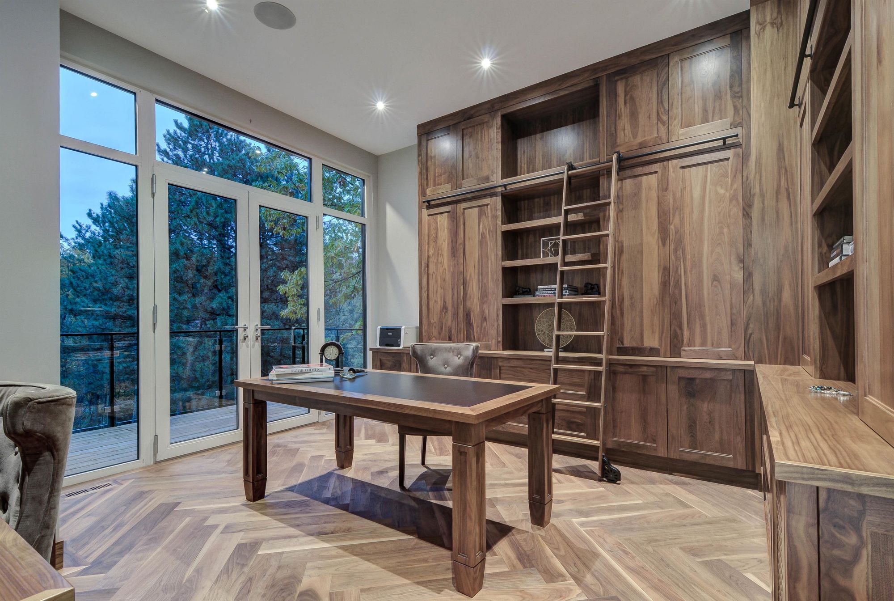
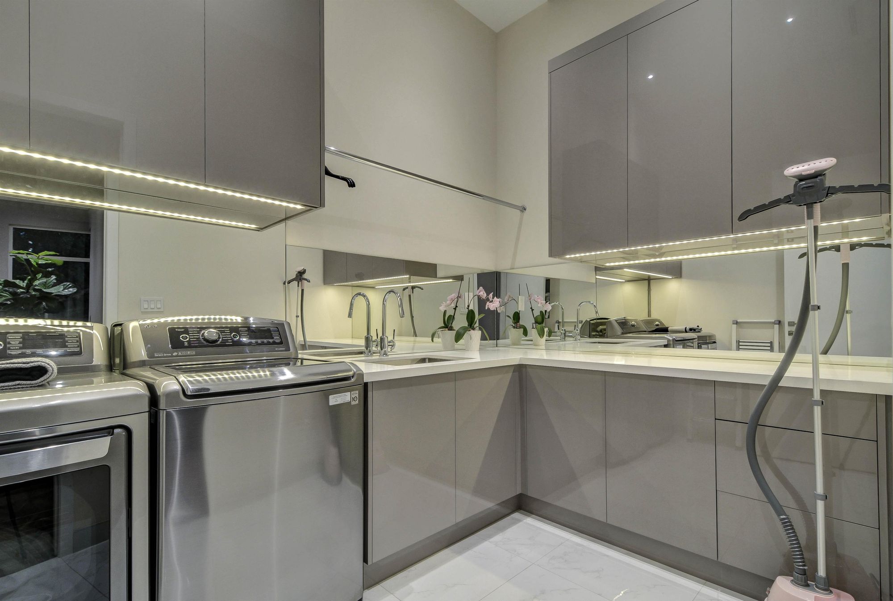
If you take the solid walnut stairs that were designed by Jouni Ostermaa of Osbre Ltd up to the second floor, you will be welcomed by a large landing with it's own seating area, access to the balcony & laundry room.
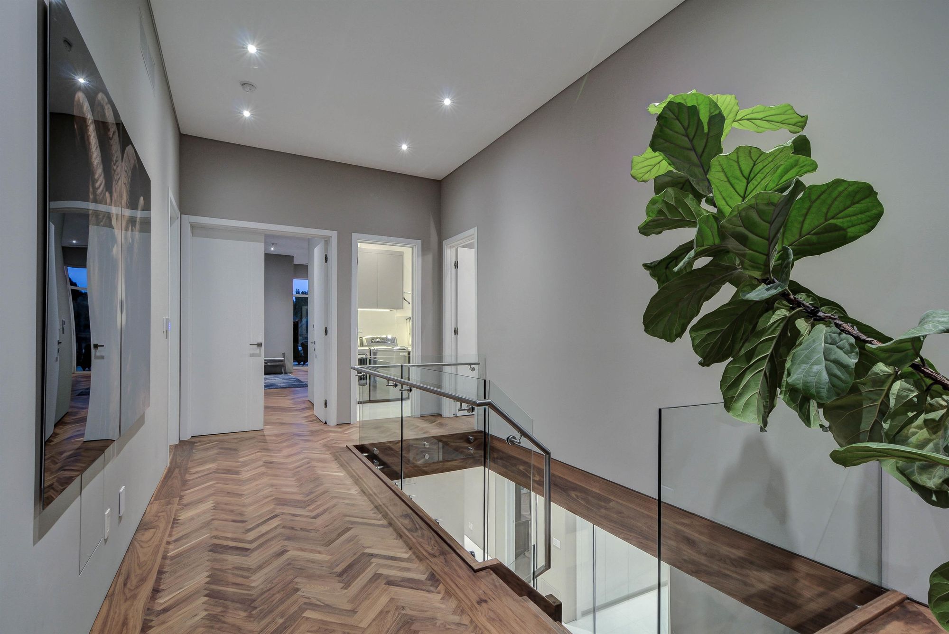
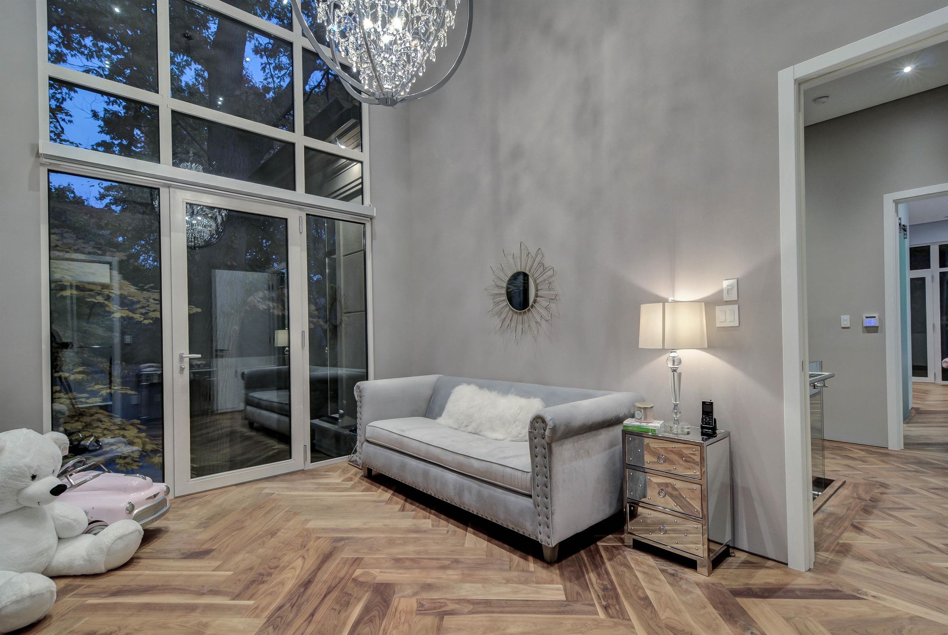
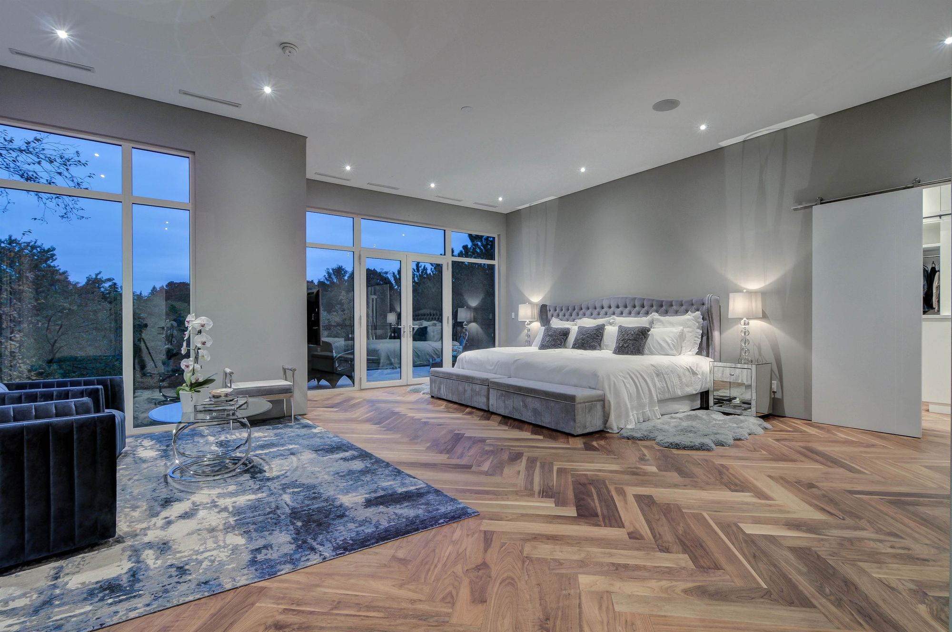
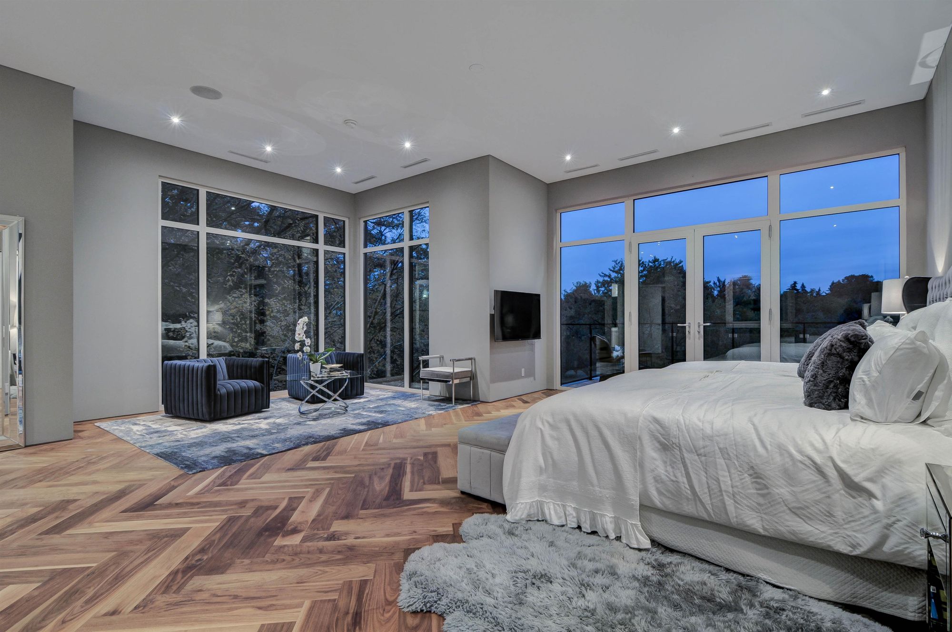
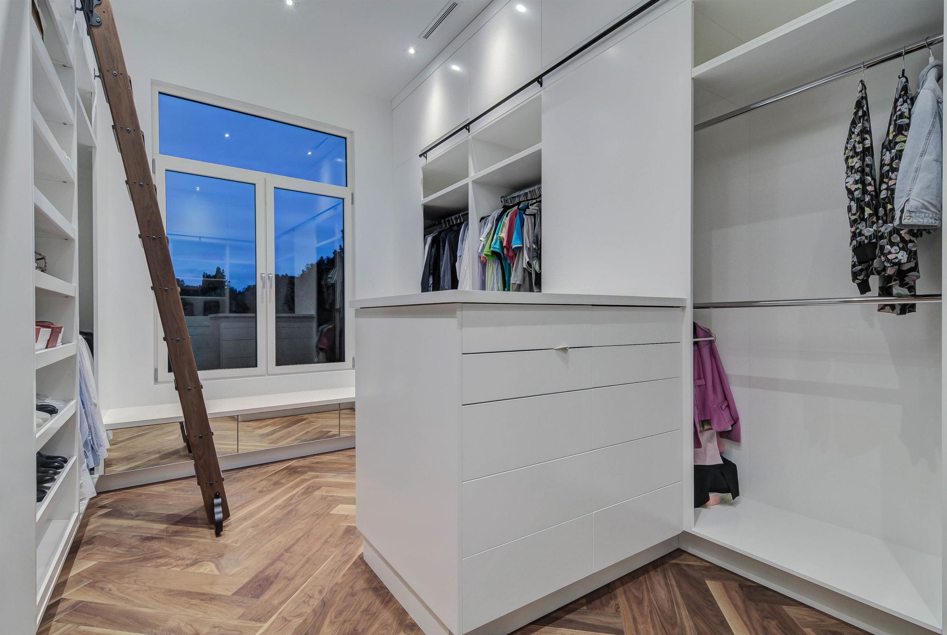
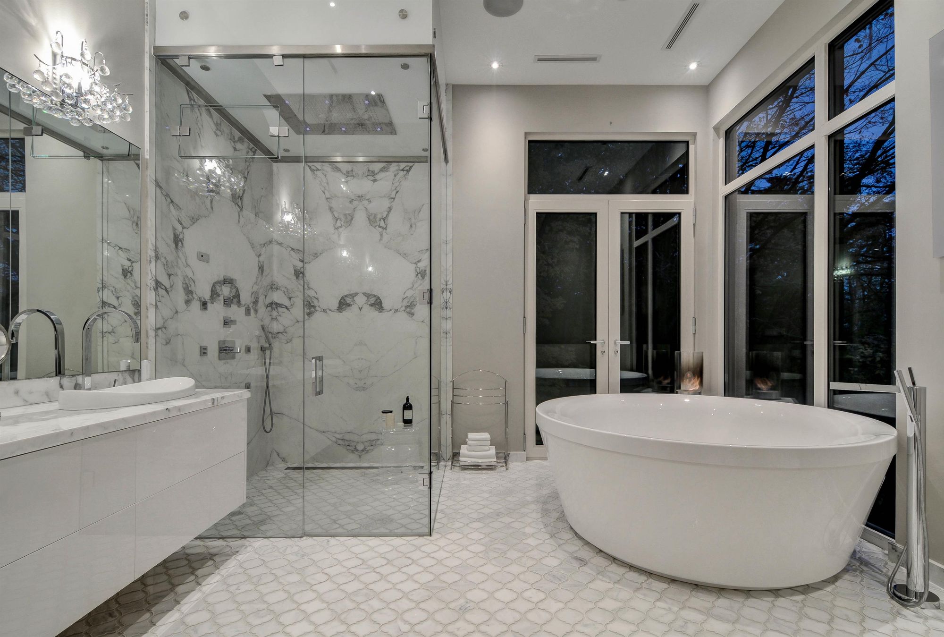
The master bedroom is truly a show-stopper that easily fits a king size bed, seating area + access to a private balcony that overlooks the backyard/pool.
If you make your way into the master ensuite bathroom, you will see a stunning 6ft-wide Geo bathtub along with a large glass-encased steam shower with 3 massage heads, mood lighting & 6 body jets.
Floor-to-ceiling custom cabinets welcome you into the walk-in closet which is paired with a walnut ladder that allows for easy access to the higher levels of the closet.
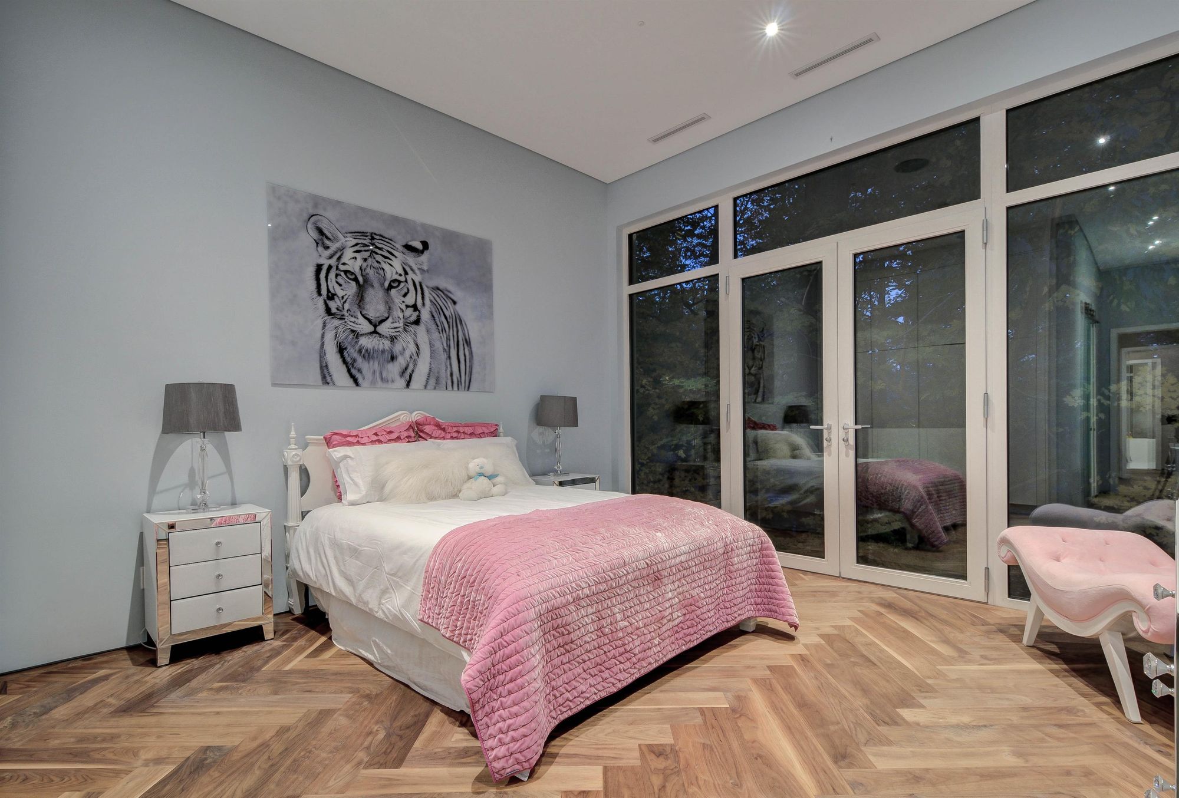
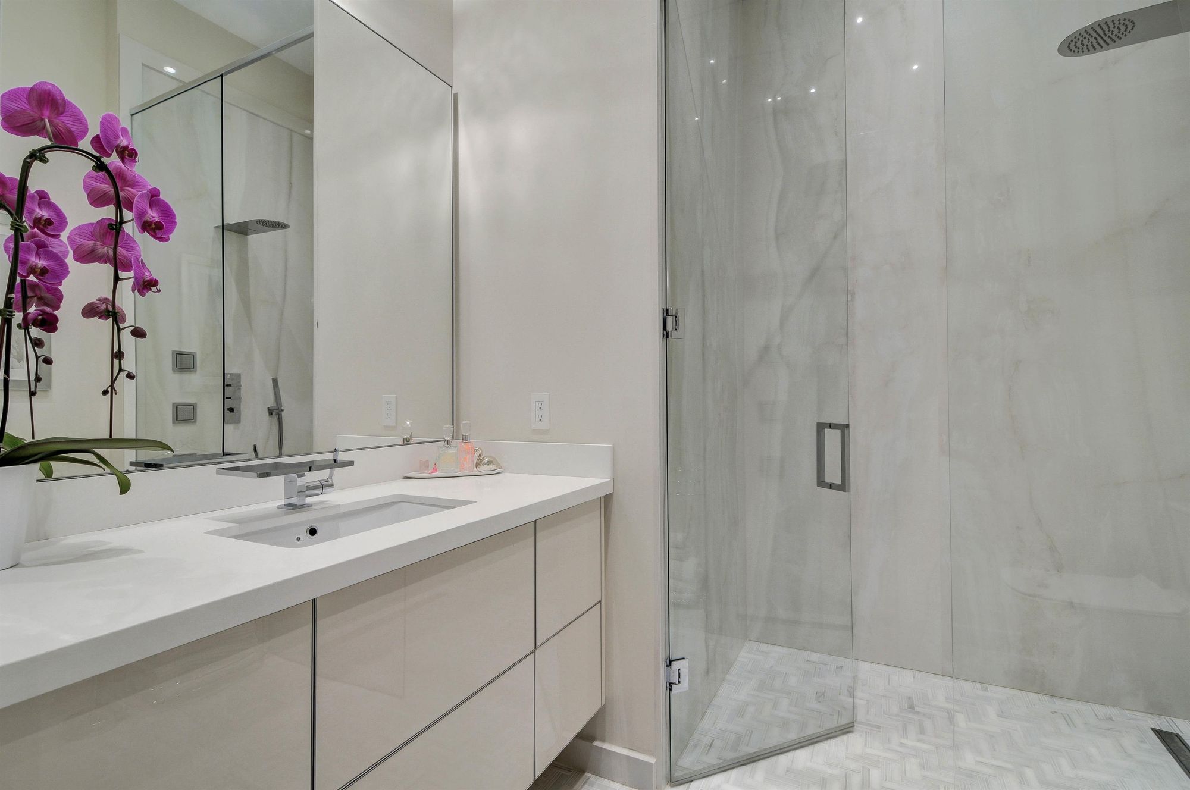
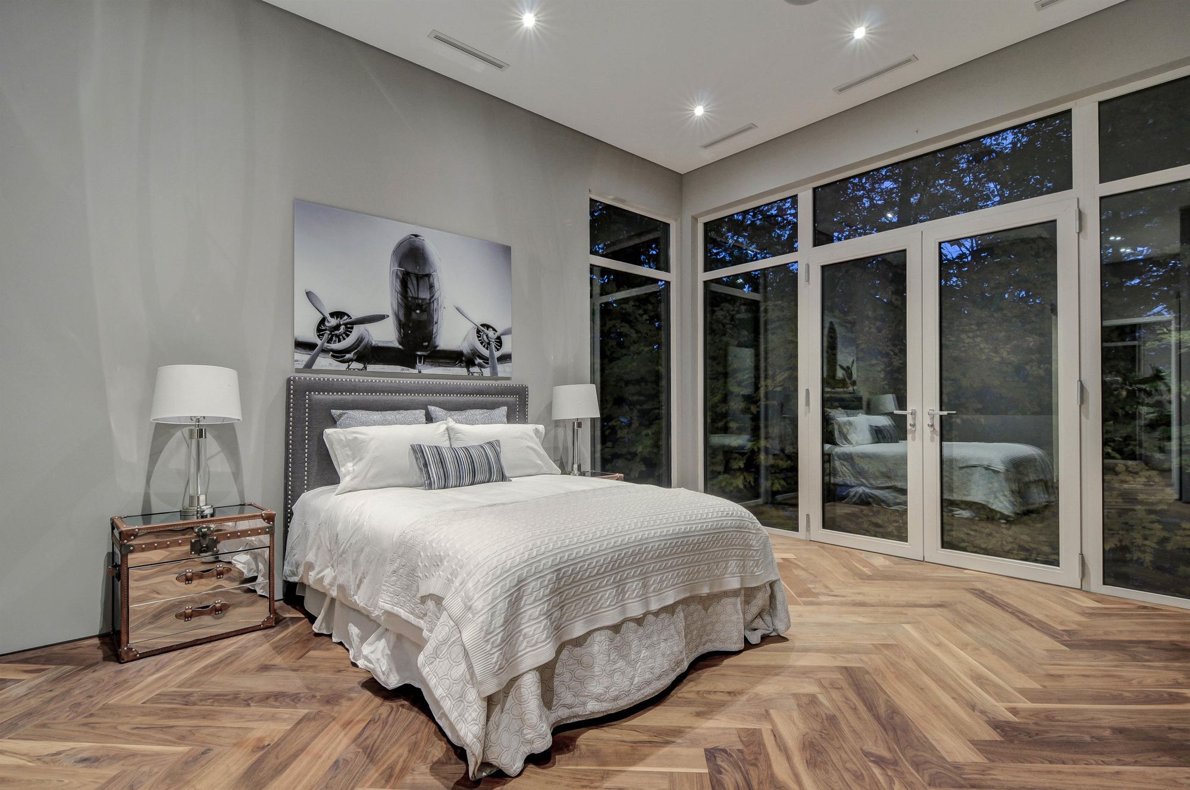
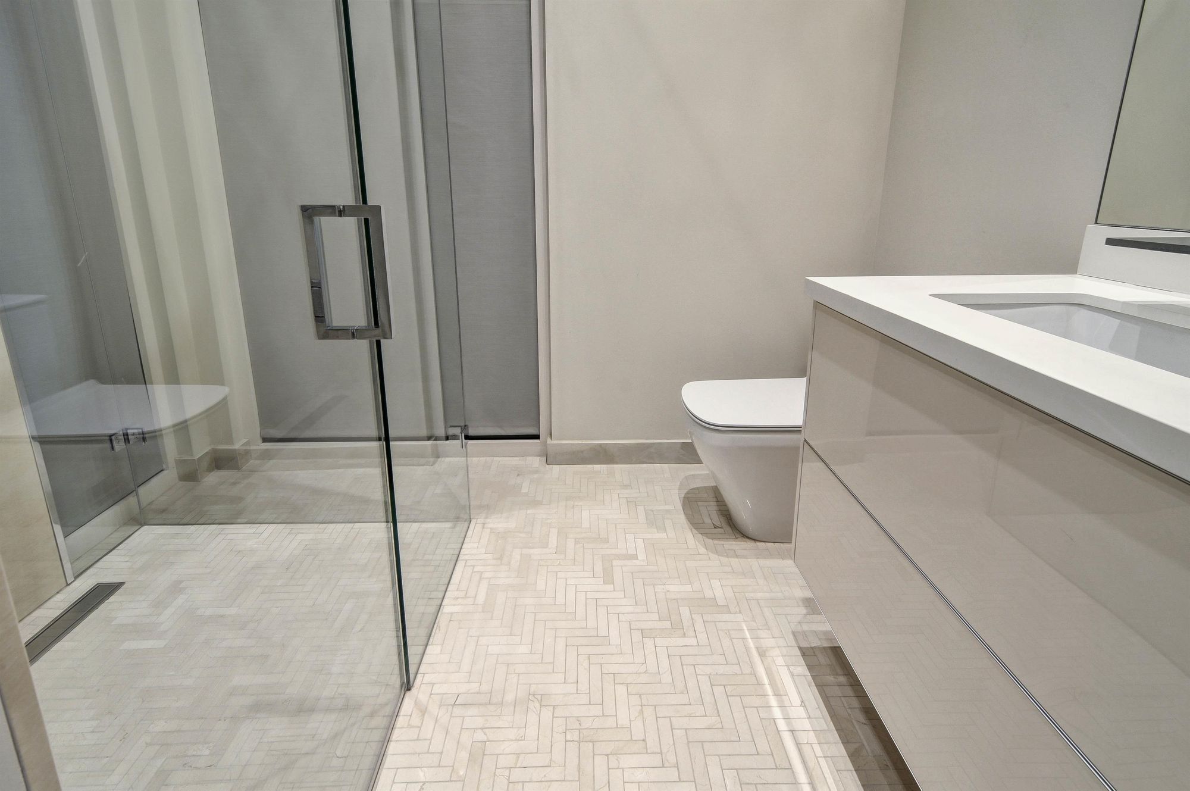
The three remaining bedrooms all offer generous space & feature their own ensuite bathrooms along with tree-covered views of the grounds.
Lower Level
After descending back down the walnut staircase, you will be invited to enjoy the recreation room, wine cellar, infrared sauna & gym that are all situated in the lower level.
The glass-encased wine cellar allows the bottles to appear suspended in the air while dividing the upper section of the lower level from the recreation room.
This lower level also features a kitchen & easy access to the 7000+ sq.ft of outdoor deck space in the backyard.
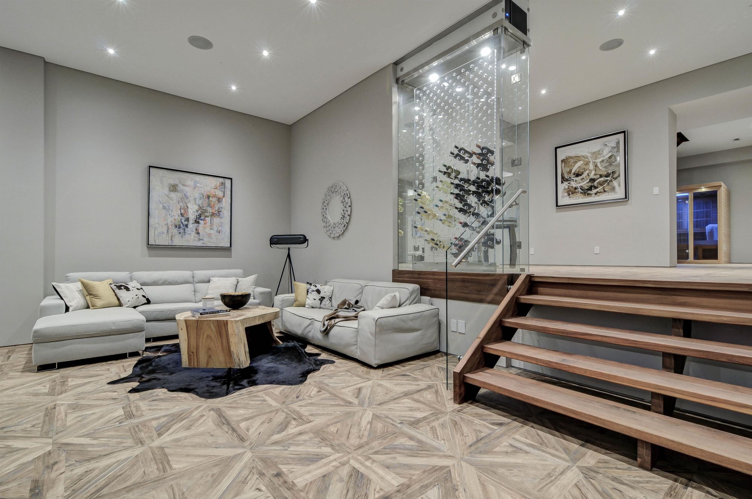
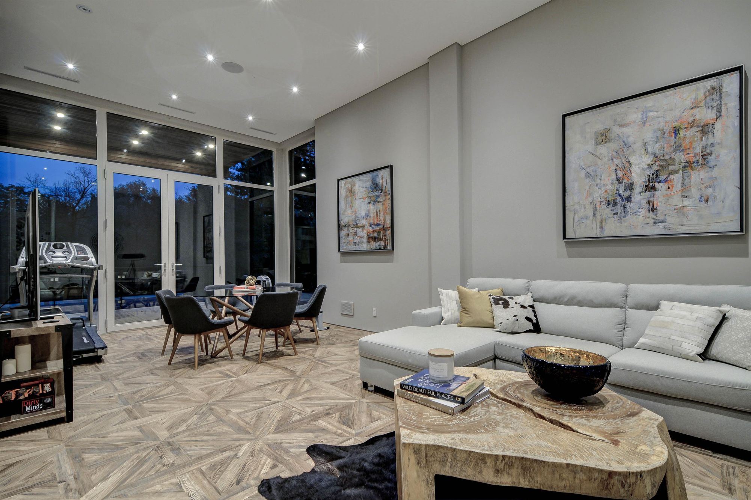
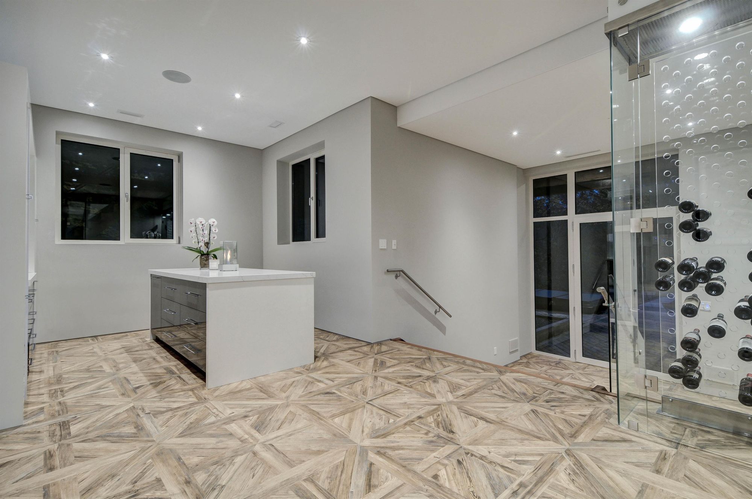
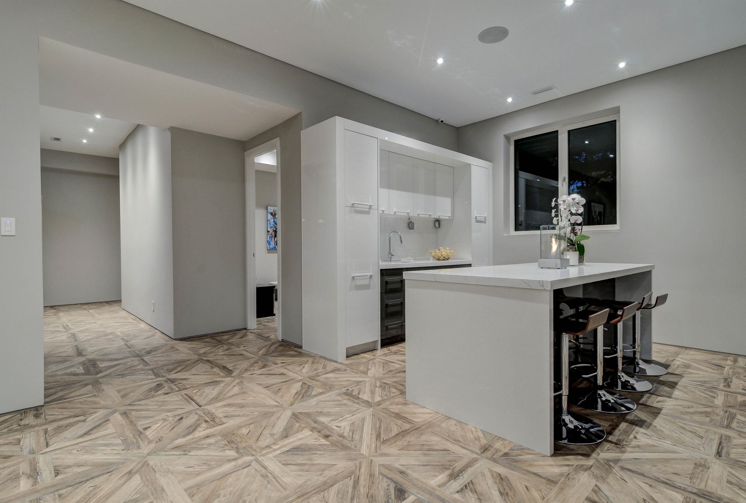
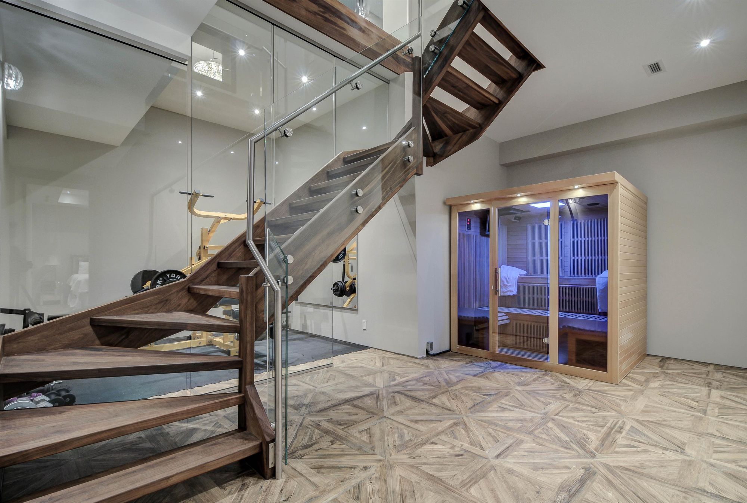
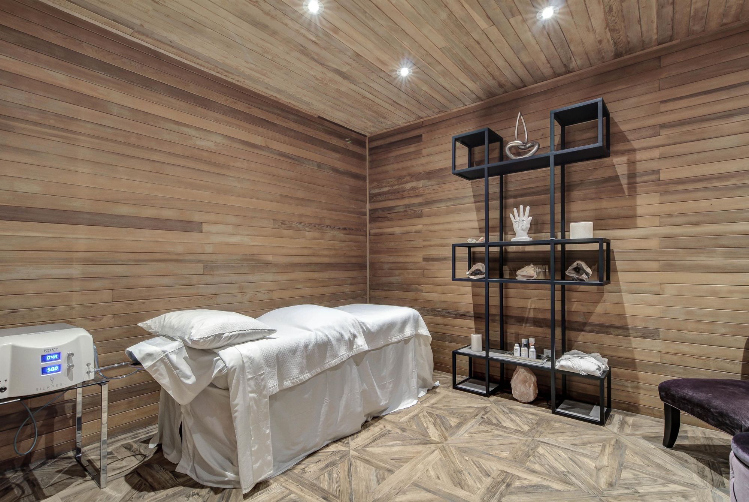
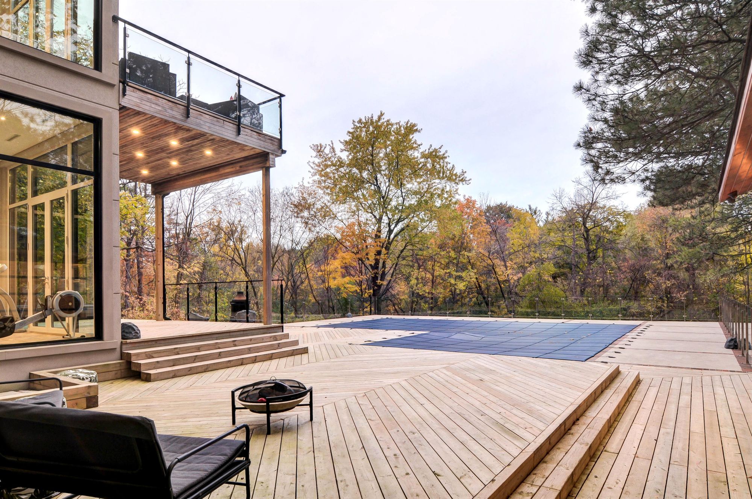
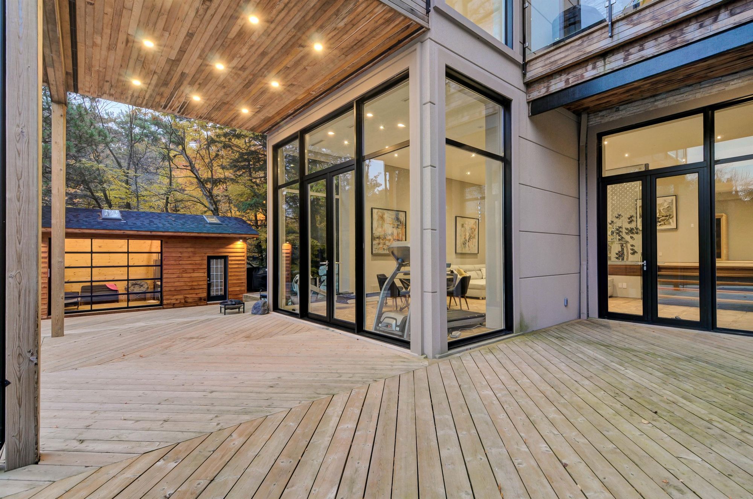
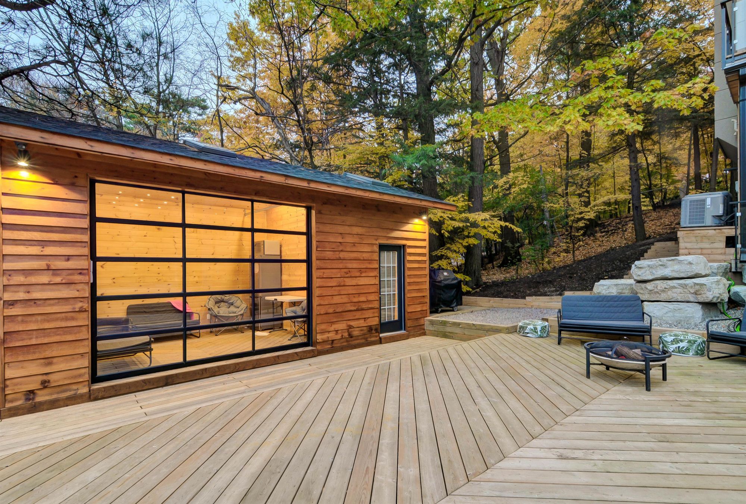
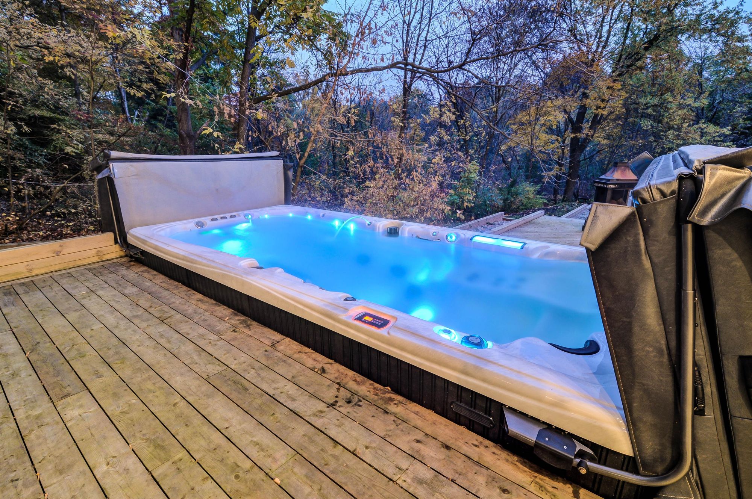
Outdoor Space
While the home itself is spectacular, the land it is situated on is also magnificent as the vast tree cover bordering the lot line offers a cottage-like feel while still being situated only 25 minutes from downtown.
The L-shaped pool is 11ft at it's deepest point but you can also swim laps in your 17ft-long resistance pool/spa that doubles as a large hot tub.
If you venture over to the cabana pool house, you will find a washroom, shower, changing room, seating area & rough-in for kitchen.
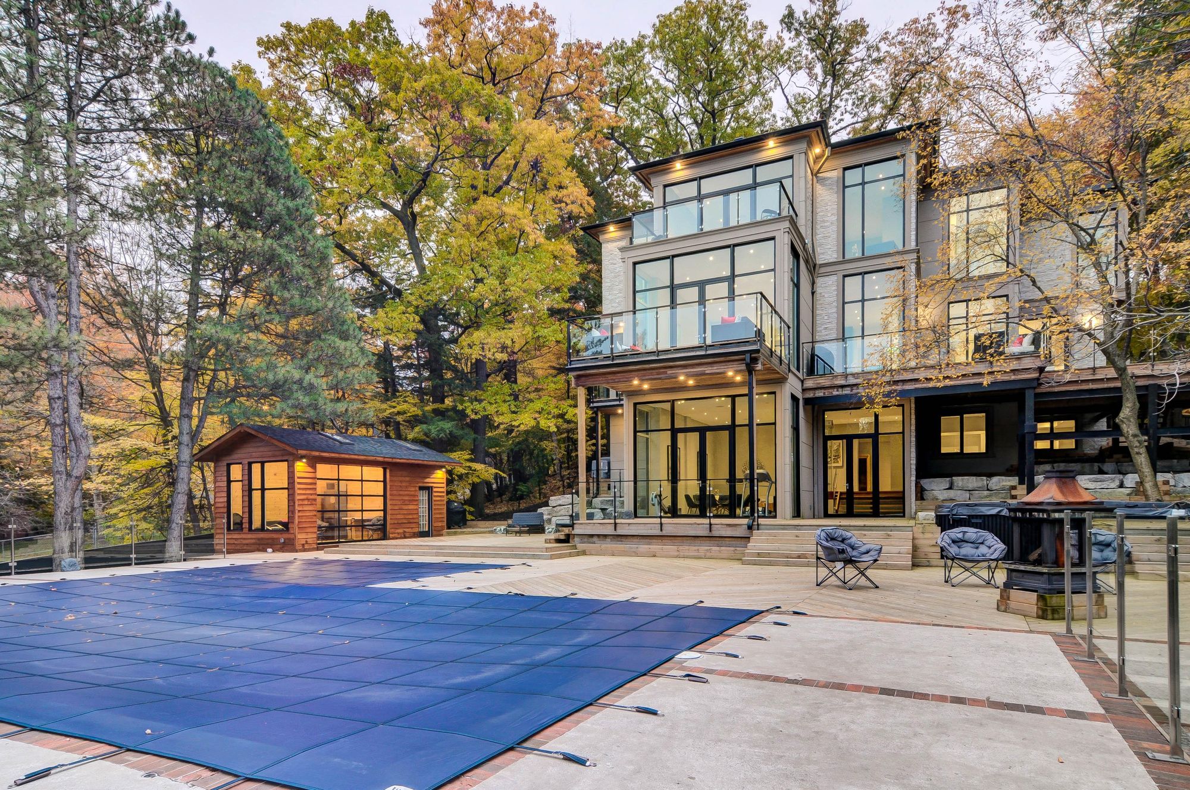
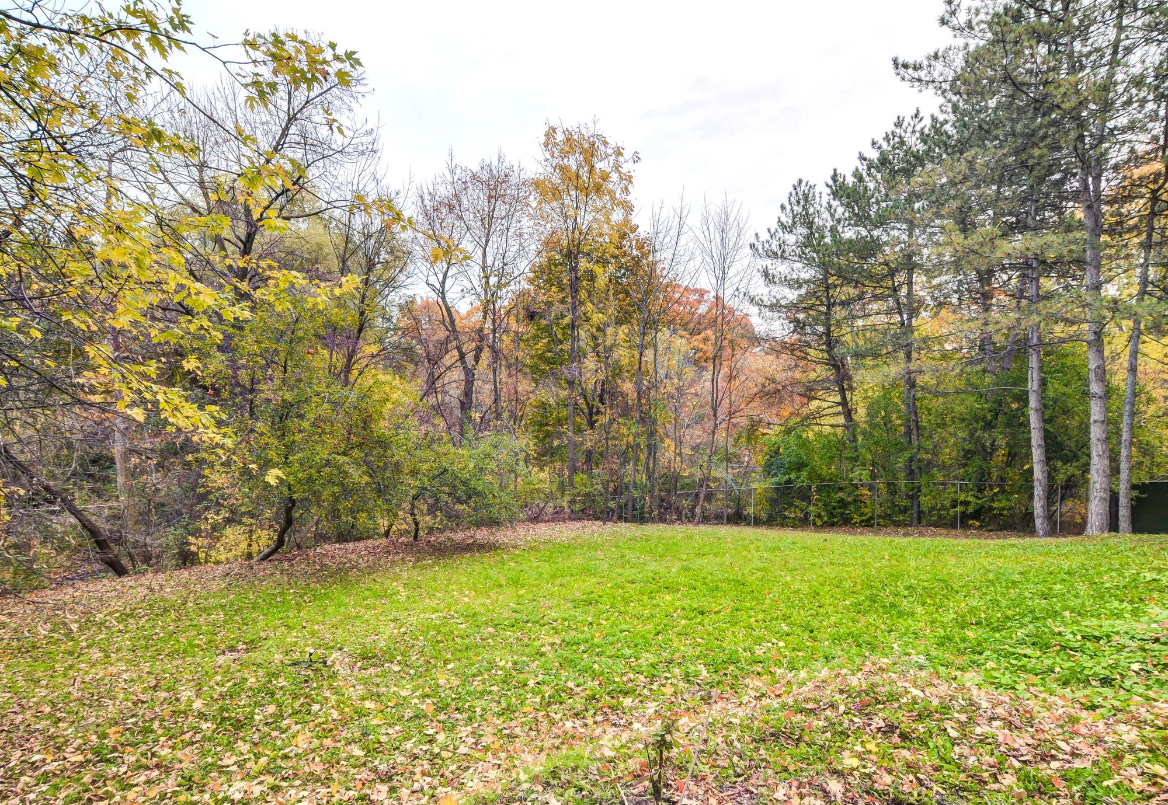
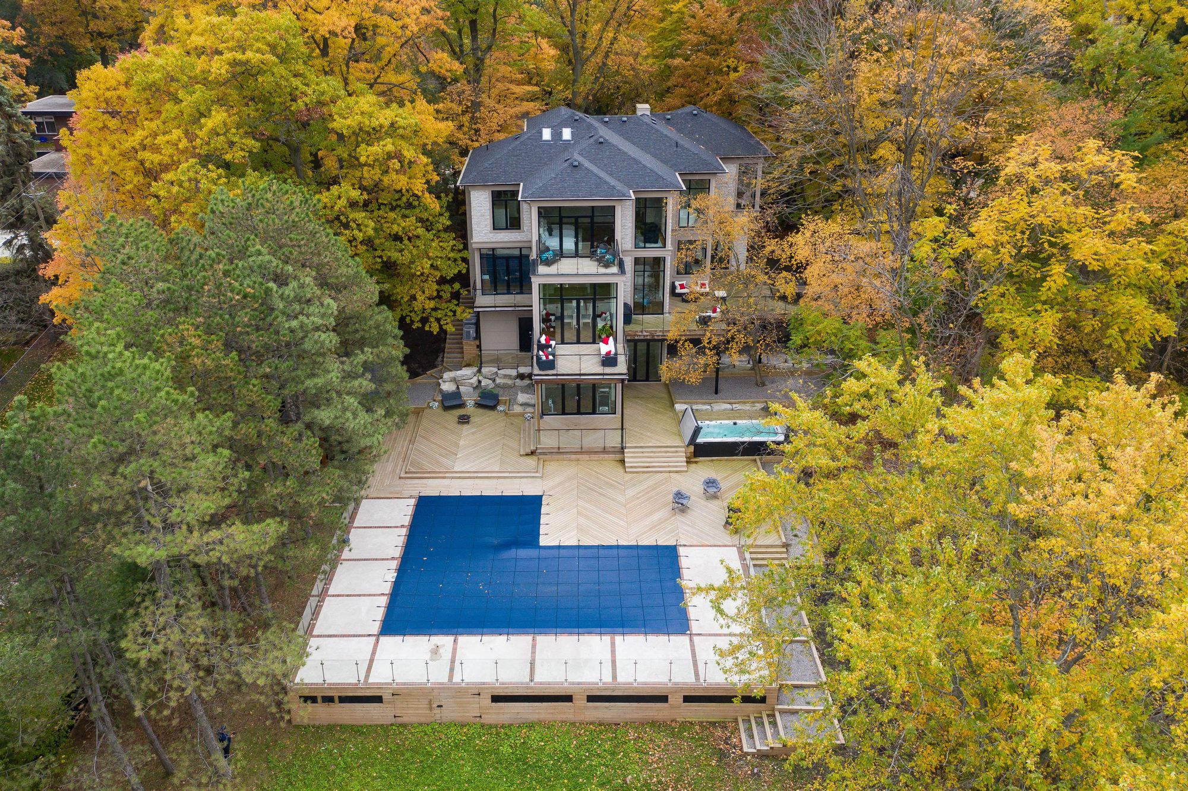
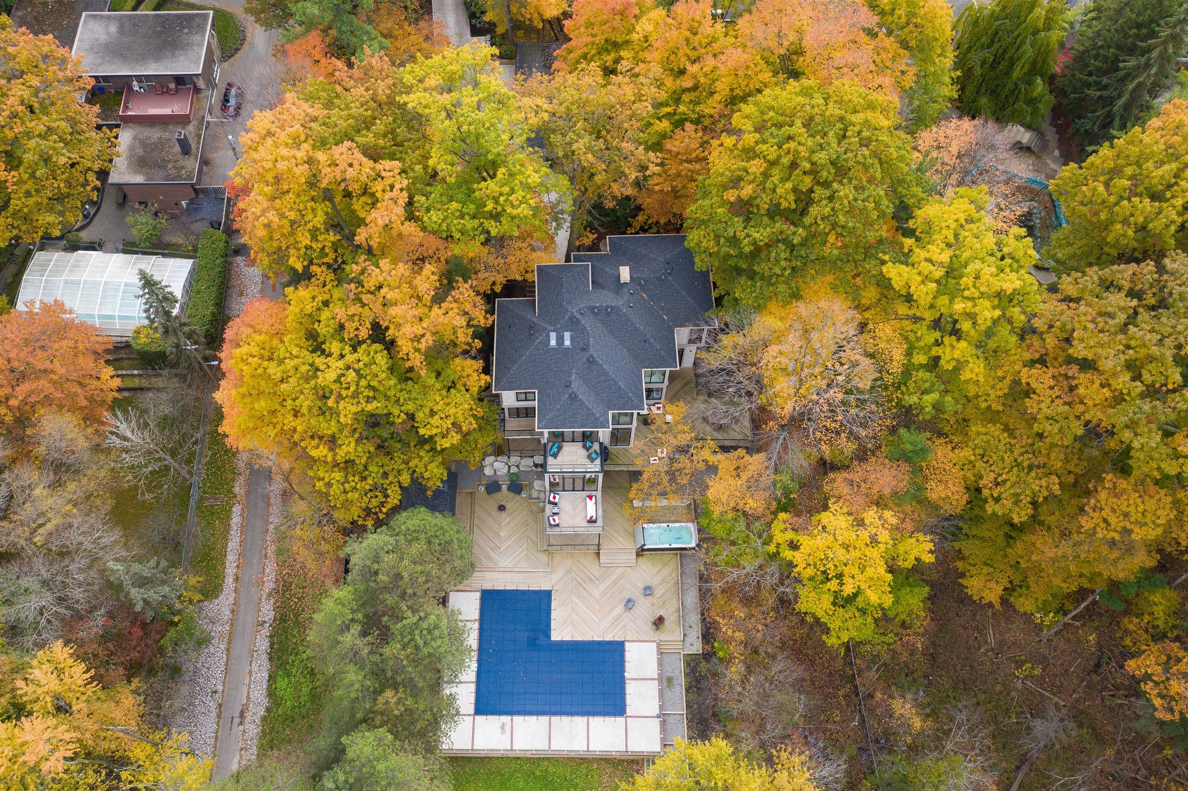
Rylie's Review
I have to say, this is one of the most well-crafted homes that I have seen for sale in Toronto.
The goal of the architect was to "invite nature in" and they executed on this perfectly by capturing the natural beauty of land with its gorgeous tree cover which can be seen from every room of the house.
Due to the property being situated on such a unique piece of land, it's hard to determine an exact sale price in current market conditions, however it does still seem priced a bit on the high-side as no other homes on Westmount Park have sold for over $4 million.
Will be sure to keep my eye on this one to see what happens over time :)
Rylie C.
Comments