The skylines of our urban landscapes have transformed dramatically over the last 50 years with a variety of different architectural styles which range from the bland & uninspired to the over-designed & sometimes impractical.
As our urban centres have transformed into places that people live, work & relax, the importance of visual design has become a top factor in the minds of many condo developers who often put as much emphasis on the external appearance of their projects as they do the interiors.
In Toronto, we have been experiencing a condo-boom since the early 2000's & in that period, we have seen over 213,000 units built.
This rapid increase in competition led many developers to start pushing the boundaries of design to create the most eye-catching projects with unique shapes & styles previously unseen in the city.
While these condos had gorgeous exterior architectural designs, it typically came at the expense of the interior space not being as functional as a traditional square/rectangular building.
WaterClub Condos | 208 Queens Quay W / 8 York St
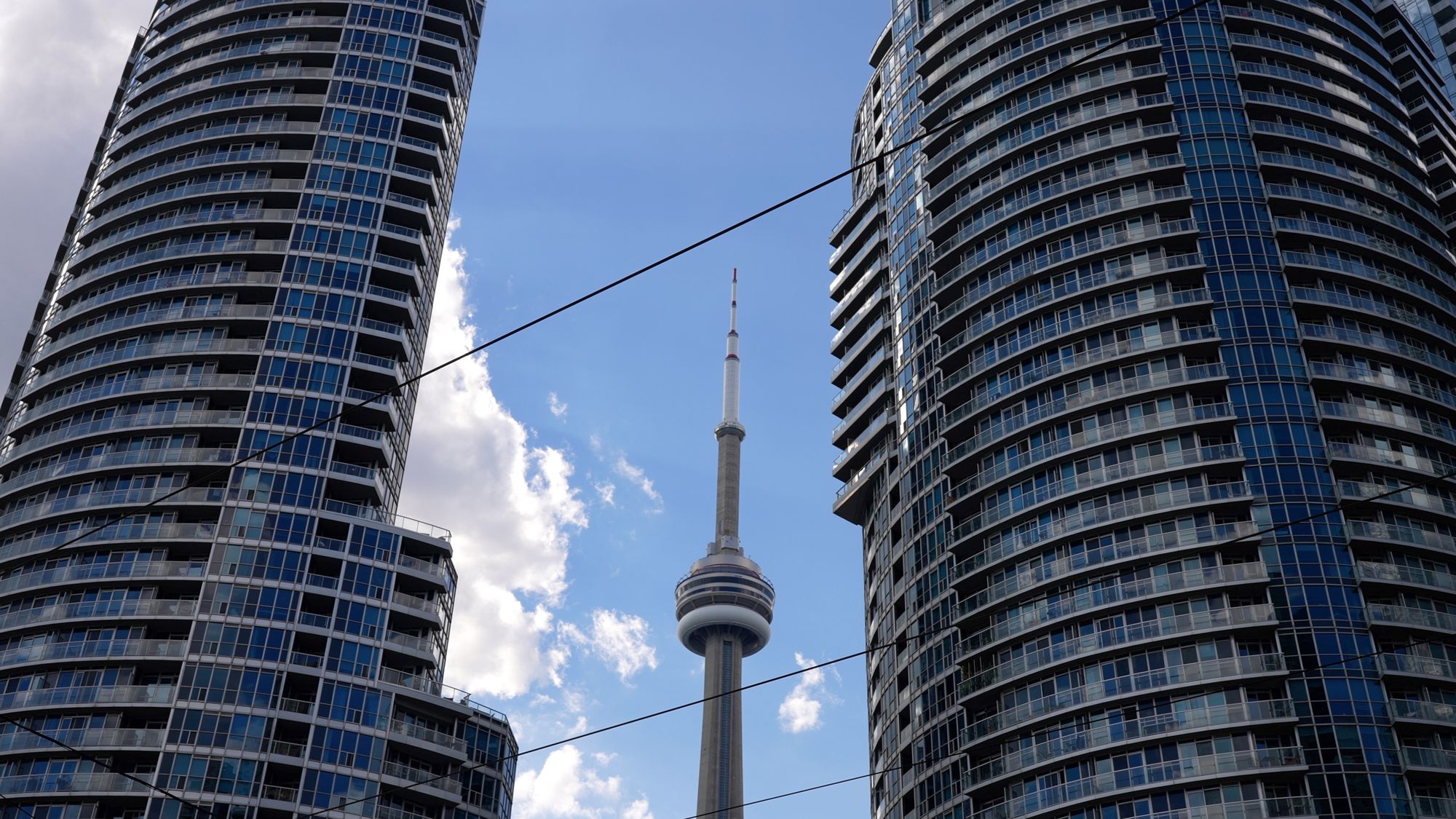
One of the earliest condos to try a unique design was the WaterClub Condos at 208 Queens Quay W/8 York St.
The rounded shape of the buildings framed around the CN Tower is an iconic Harbourfront spot and the complex incorporates a rooftop swim in/out pool while offering many of the south-facing units stunning lake views.
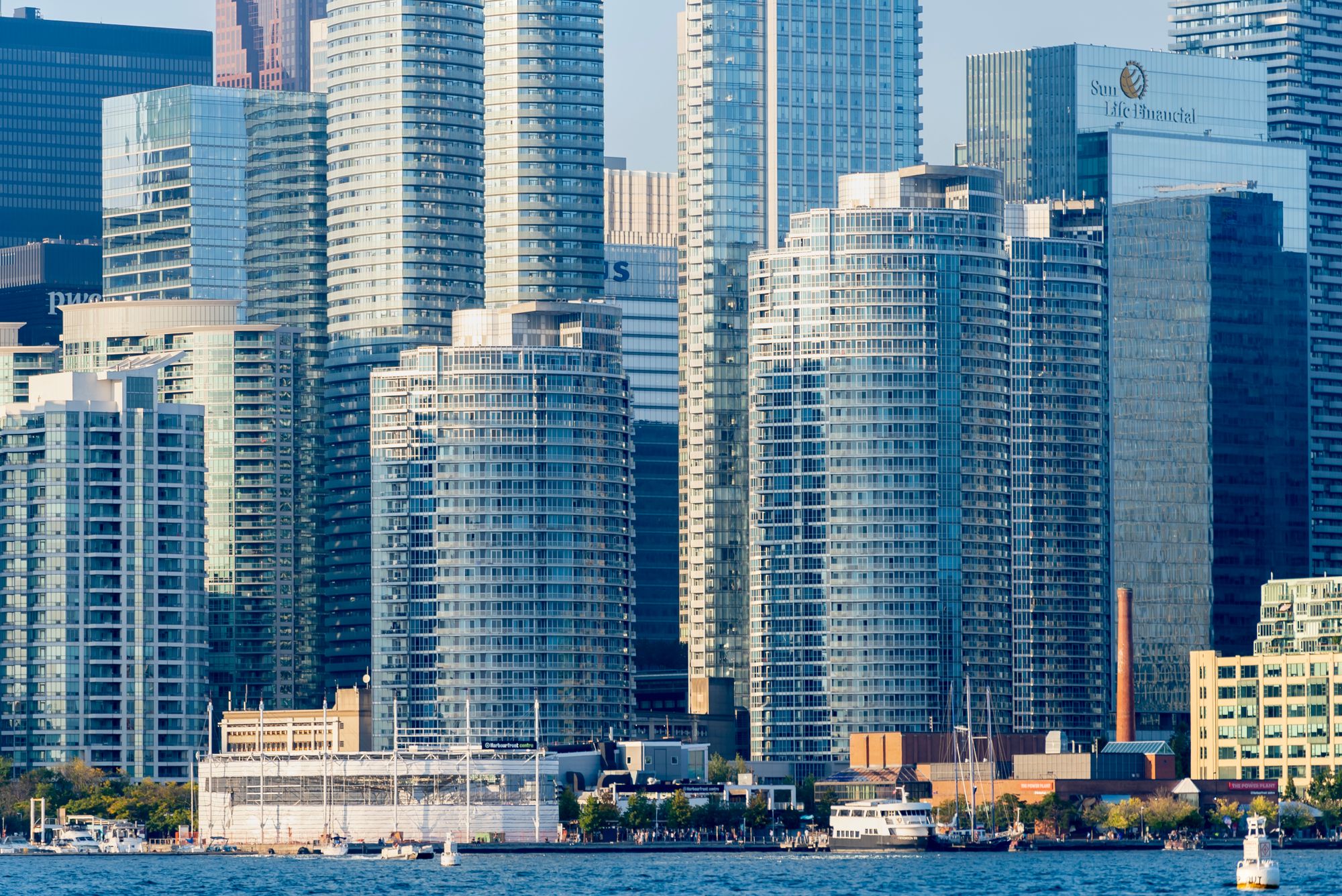
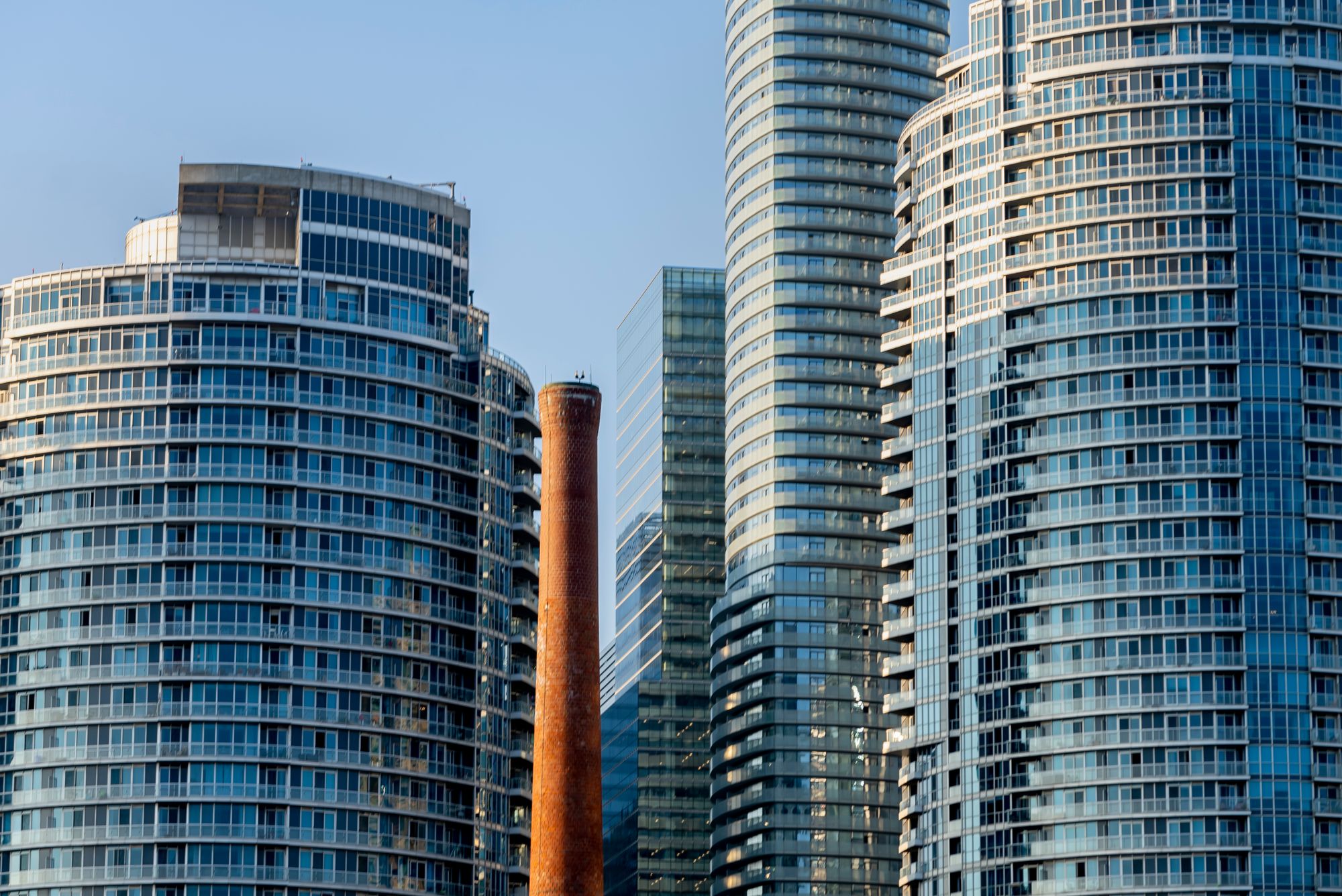
While the design does allow for a lot more natural light into many of the units, it does result in some of the layouts having quite long & narrow hallways that are needed to access your living space/bedrooms.
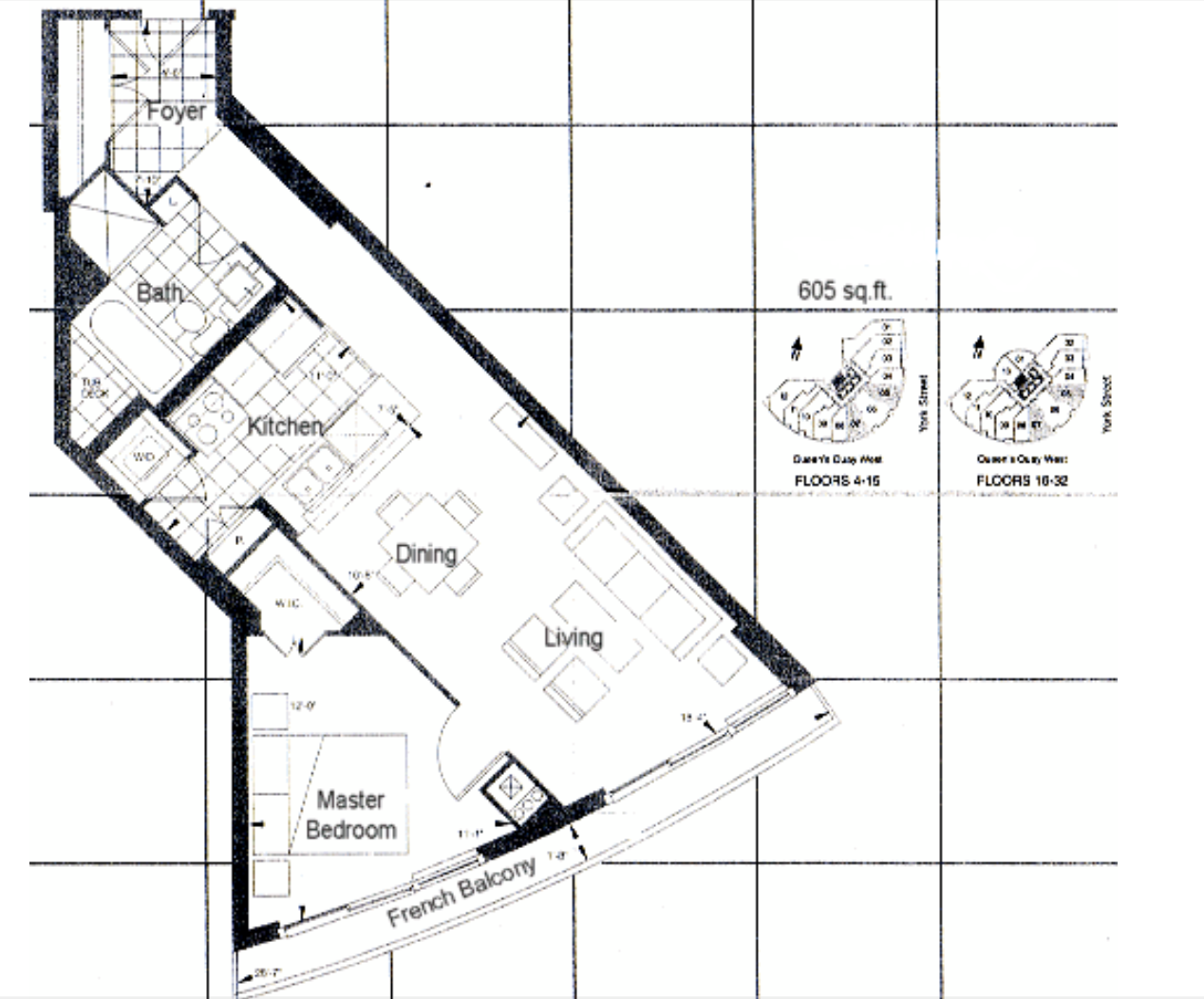
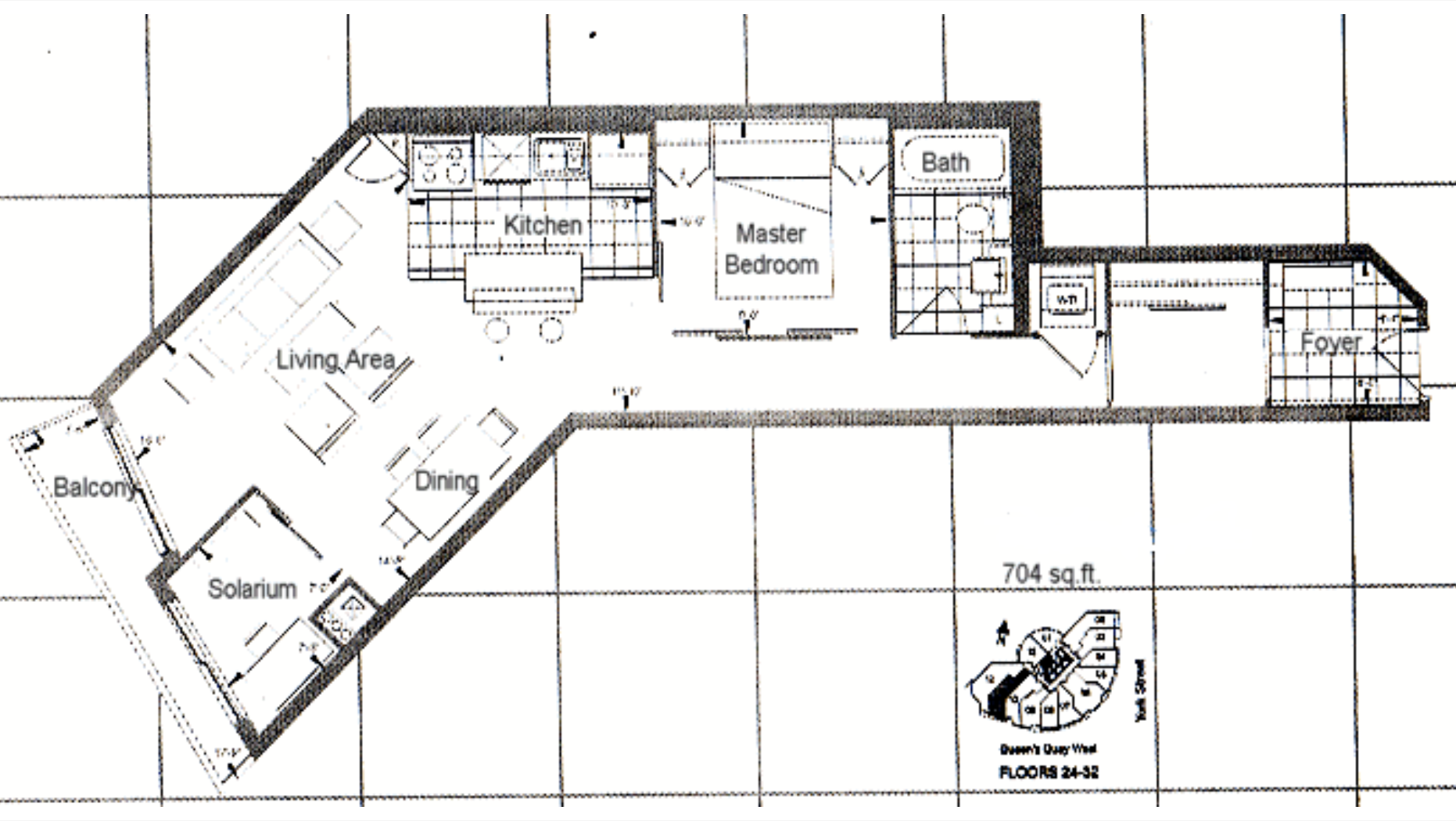
That's not to say that all of the units in the building have bad layouts, its just that several of the floor plans have had to be sacrificed a little bit so that exterior structure of the building could keep its unique shape.
L-Tower | 8 The Esplanade
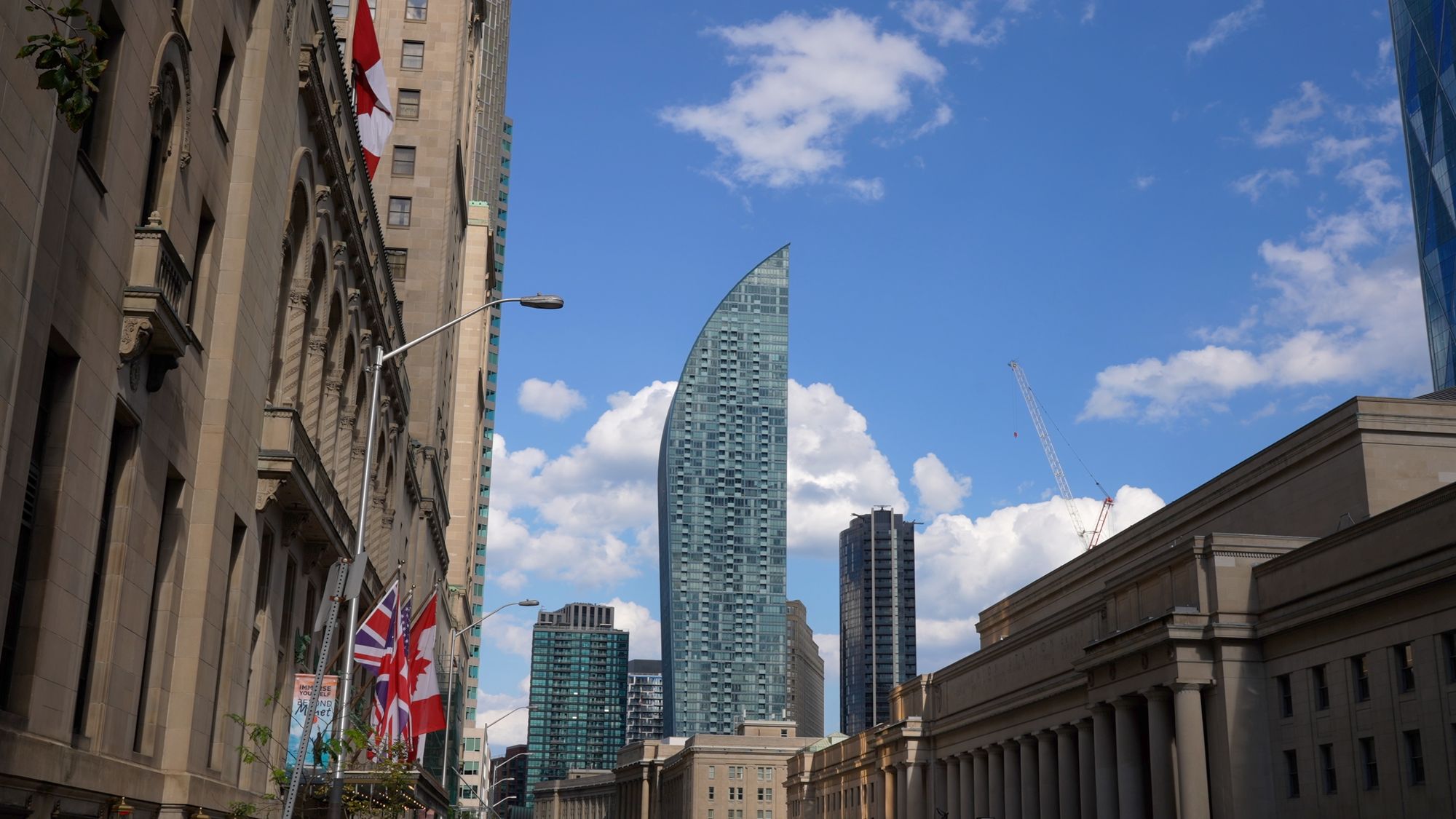
Since its construction, the L-Tower at 8 The Esplanade has been one of Toronto's most news-worthy condos with its fair share of issues over the years.
Designed by Daniel Libeskind, this uniquely-shaped condo took on many interesting design features like a backwards curve at the top of the building so that it would not impact the lighting to the adjacent Berczy Park.
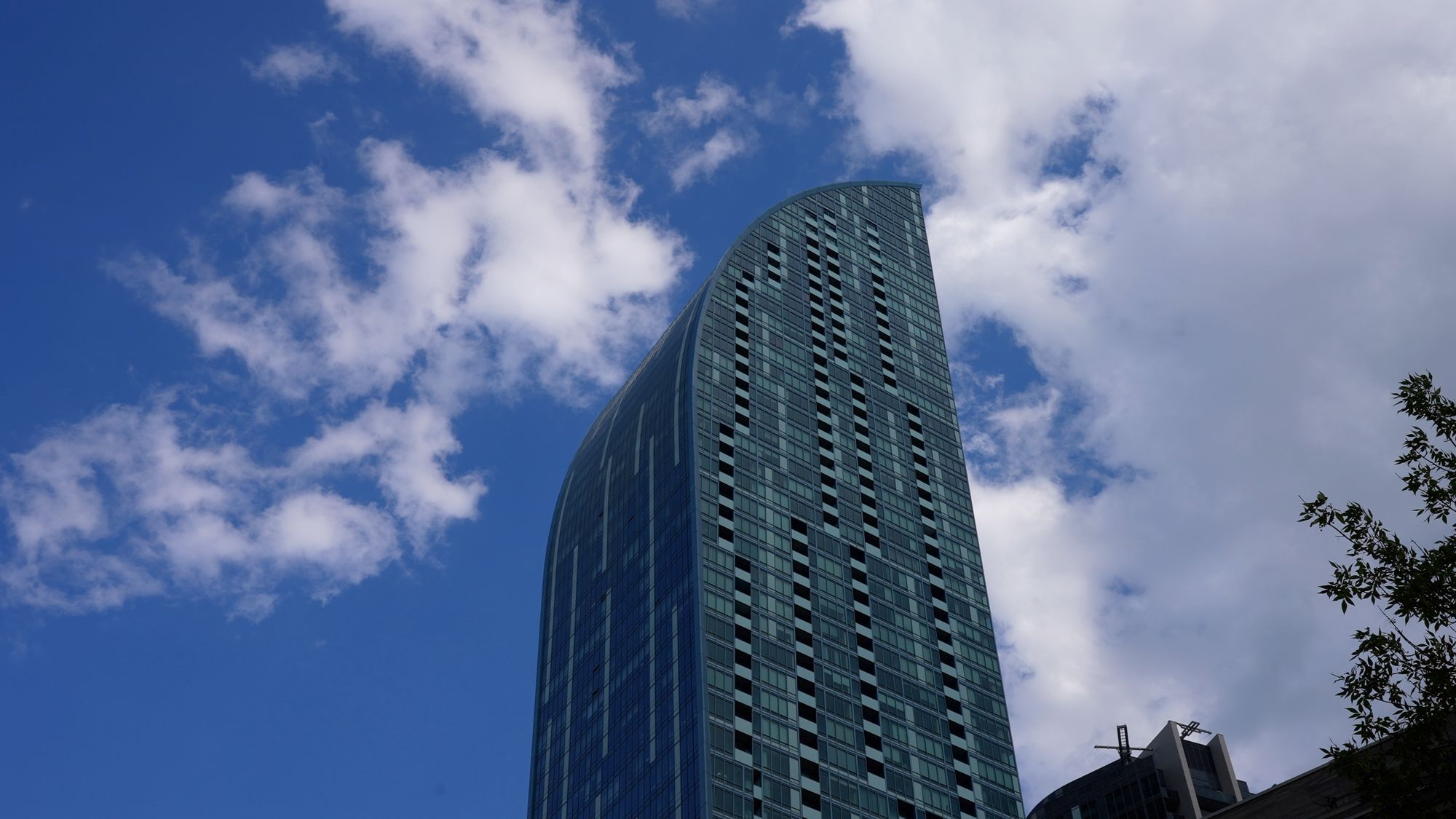
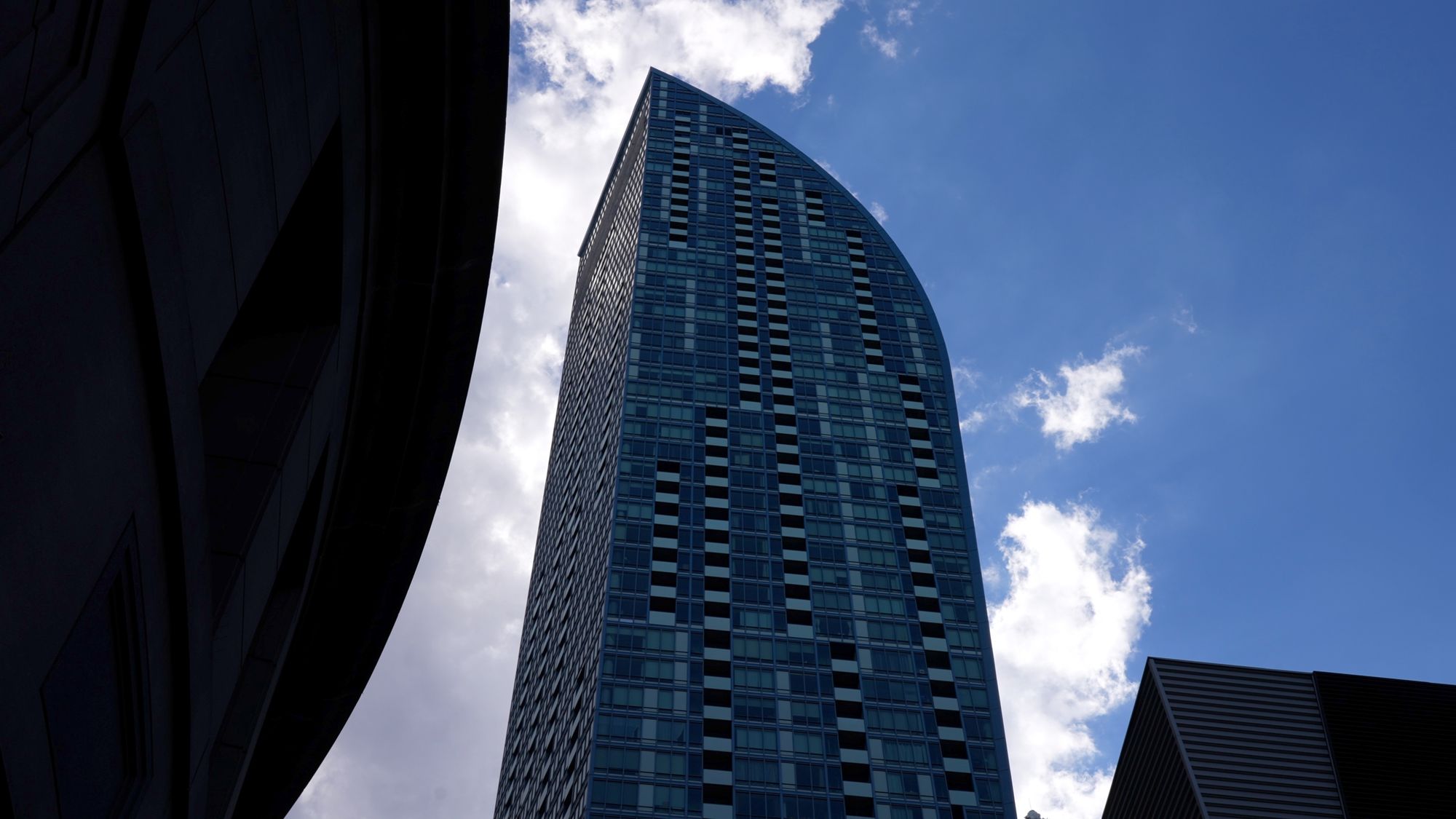
While this has created a truly distinct look on the exterior of the building that is different from anything else in the city, it has had an unexpected negative result.
Overall the layouts of the building are actually quite functional & well thought-out, however the severe curve at the top of the tower results in less usable square footage for what are typically seen as the more "premium" units on the higher floors.
This has many similarities to the WaterClub condos as there must have been a conscious decision by the architect to sacrifice some of the functional floor space in the units to satisfy the exterior design of the building.
Pier 27 Condos | 29 & 39 Queens Quay E
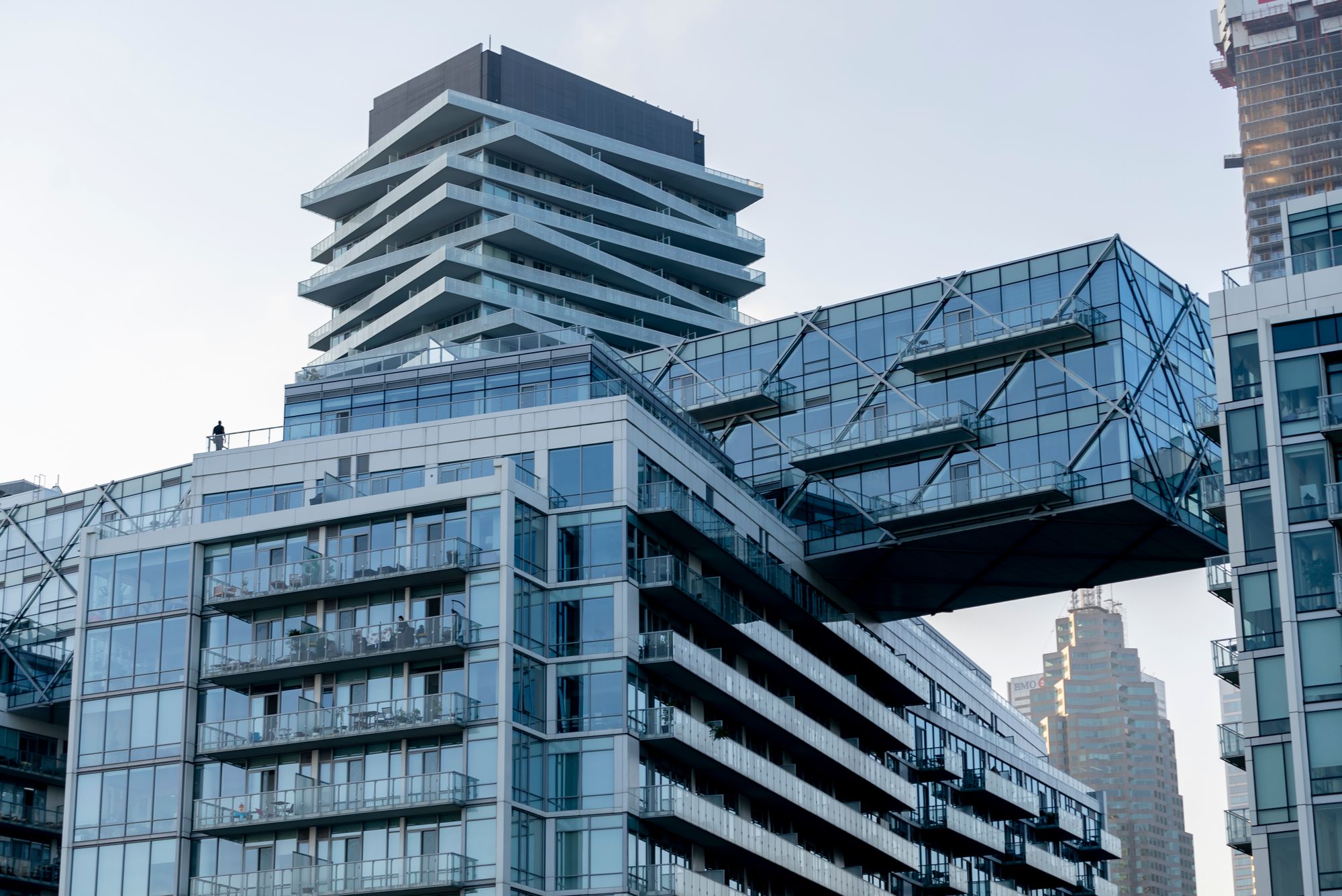
A project that shows you can combine both unique design with functional interior space are the Pier 27 Condos at 29 & 39 Queens Quay E.
The large overhangs which span between the neighbouring buildings is easily one of the most striking structures in the city that boggles the mind with its engineering prowess.
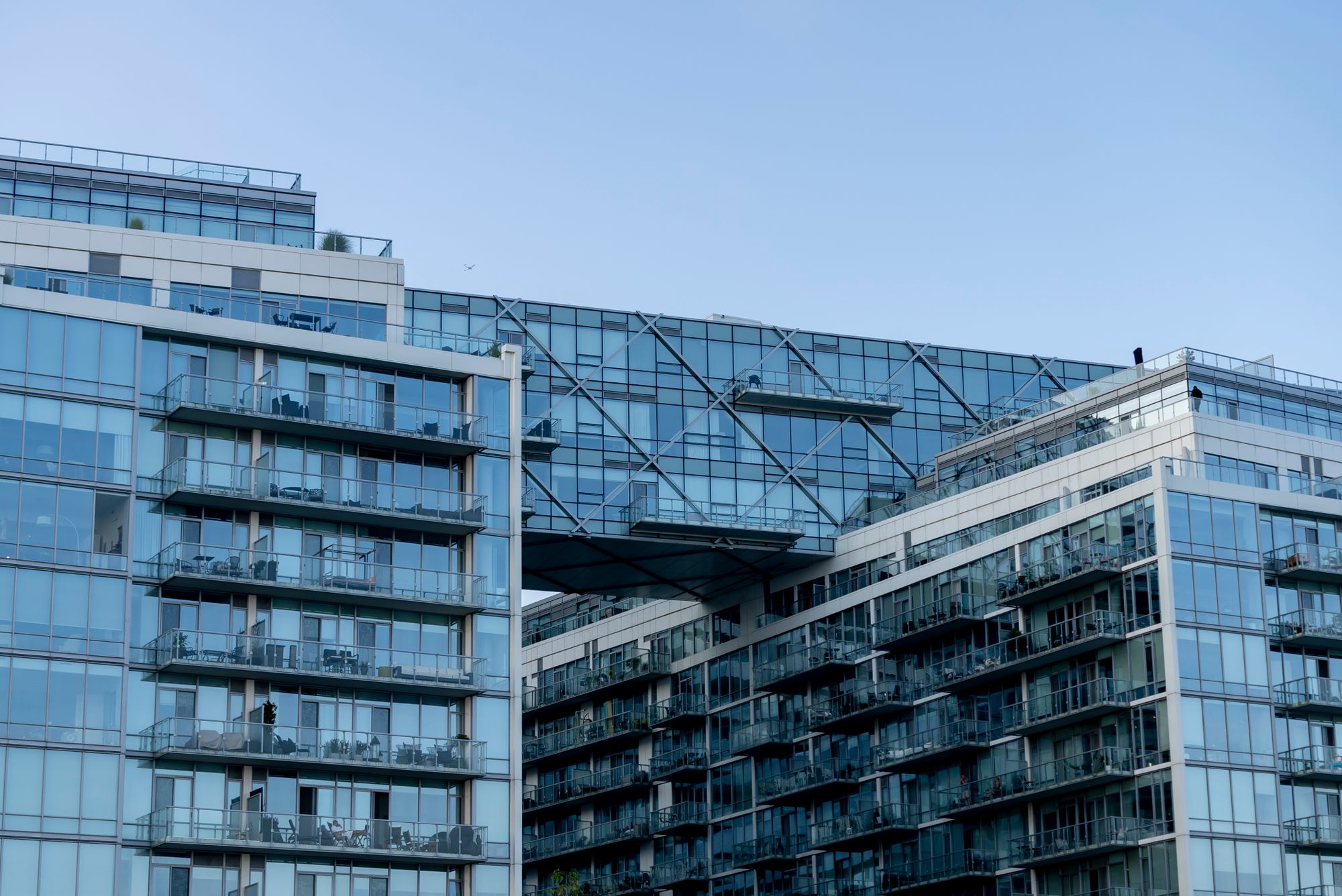
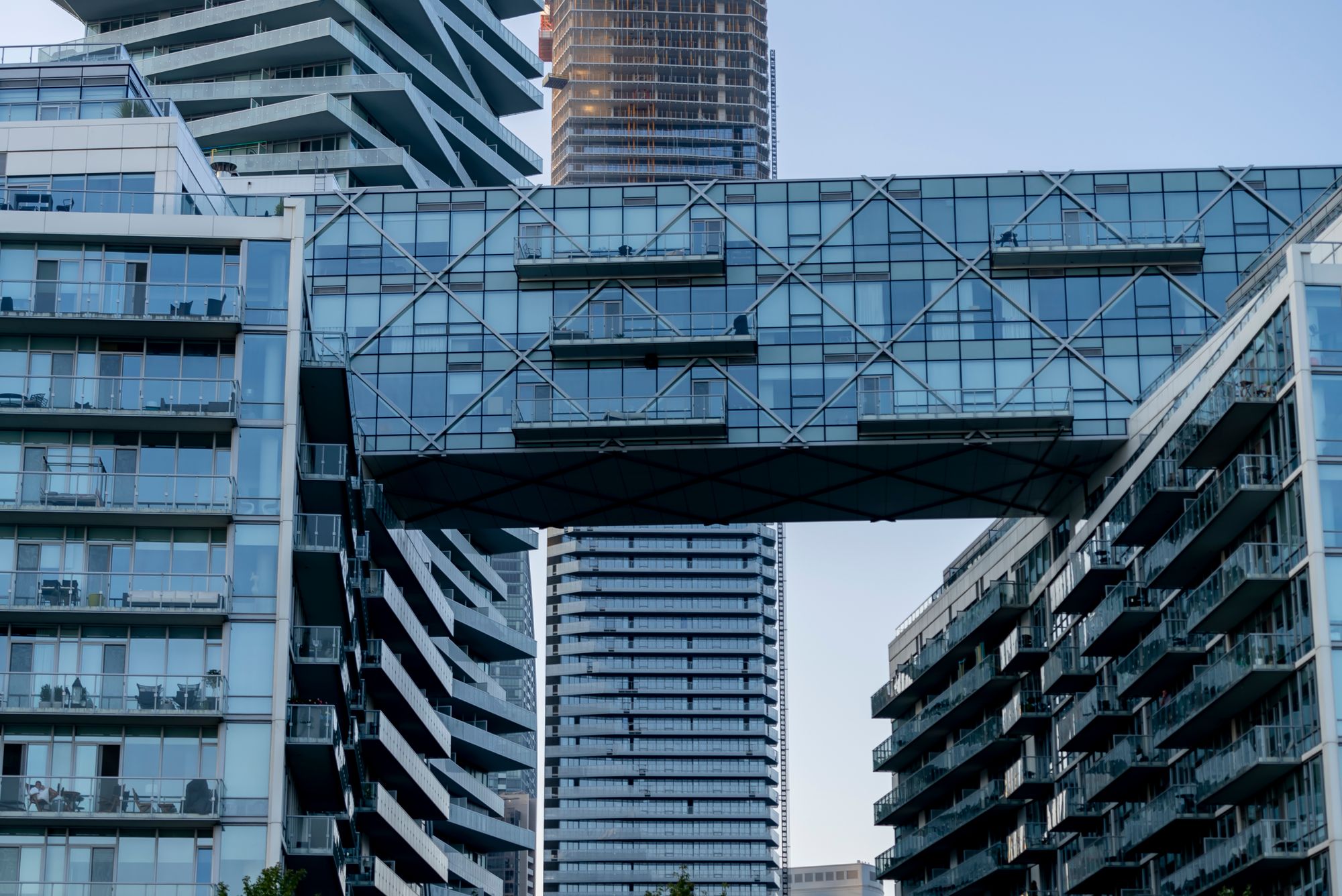
What's truly amazing is that they have turned these large overhangs into functional penthouse units that feature stunning views & expansive, functional layouts.
Supporting these overhangs are traditional rectangular-shaped buildings that house majority of the condo units which have exceptional interior space due to the lack of odd shapes.
I actually lived in the building when it was first constructed & it was easily one of the best units I've ever had in terms of interior space/layout.
Summary
It will be interesting to see what the future holds for our skyline with new construction materials & techniques being developed that allow for shapes and designs that were previously unimaginable to come to life.
My hope is that the era of condos strictly focusing on the exterior design at the expense of the interior is over & that architects take a more balanced approach to create buildings that are visually distinct on the outside yet functional to live in.
What's your favourite uniquely shaped condo building in Toronto or around the world?
I'd love to hear in the comments section below!
Rylie C.
Sources


/arc-anglerfish-tgam-prod-tgam.s3.amazonaws.com/public/XTGVQNSV7BDCZFNYVR2BEF2PMQ)


Comments