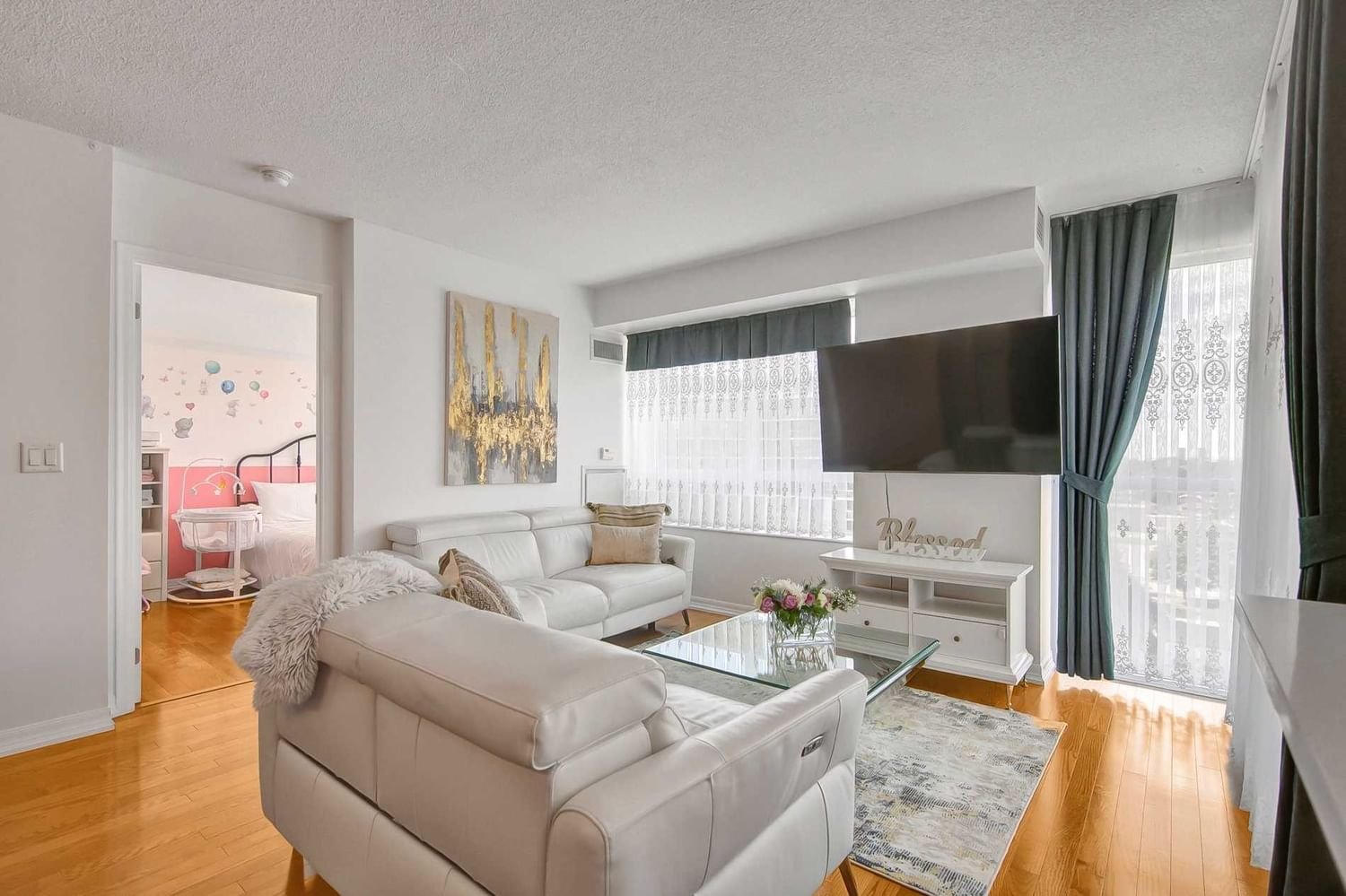$769,000
$***,***
2+1-Bed
2-Bath
1000-1199 Sq. ft
Listed on 9/1/22
Listed by RE/MAX ULTIMATE REALTY INC., BROKERAGE
Over 1000Sq Ft Corner Unit With 2+1 Bedroom, 2 Bath With Lots Of Natural Light & Gorgeous Views*Functional Layout With Split Bedrooms*Primary Bedroom With Walk-In Closet & 4-Piece Ensuite* The Den Can Be Used As A 3rd Bedroom. Updated Modern Kitchen With Breakfast Area & Stainless Appliances And Windows*Qartz Countertop With Backsplash*Hardwood Floors Through Out. Prime Location *Steps Eglinton Lrt, Ttc. Minutes To Hwy #401&400. Schools, Parks, Shops, Restaurants And More *Parking, And Locker Included.
All Existing Light Fixtures, All Exsiting Window Coverings, Stainless Steel Fridge, Stove, Hoodfan, Dishwasher, Washer And Dryer.
W5749656
Condo Apt, Apartment
1000-1199
6
2+1
2
1
Undergrnd
1
Owned
11-15
Central Air
N
Brick, Concrete
Forced Air
N
Open
$2,654.12 (2022)
Y
TSCC
2020
Ne
Owned
Restrict
Maple Ridge Community Management
10
Y
N
Y
N
Y
$717.73
Bike Storage, Concierge, Guest Suites, Gym, Indoor Pool, Party/Meeting Room
