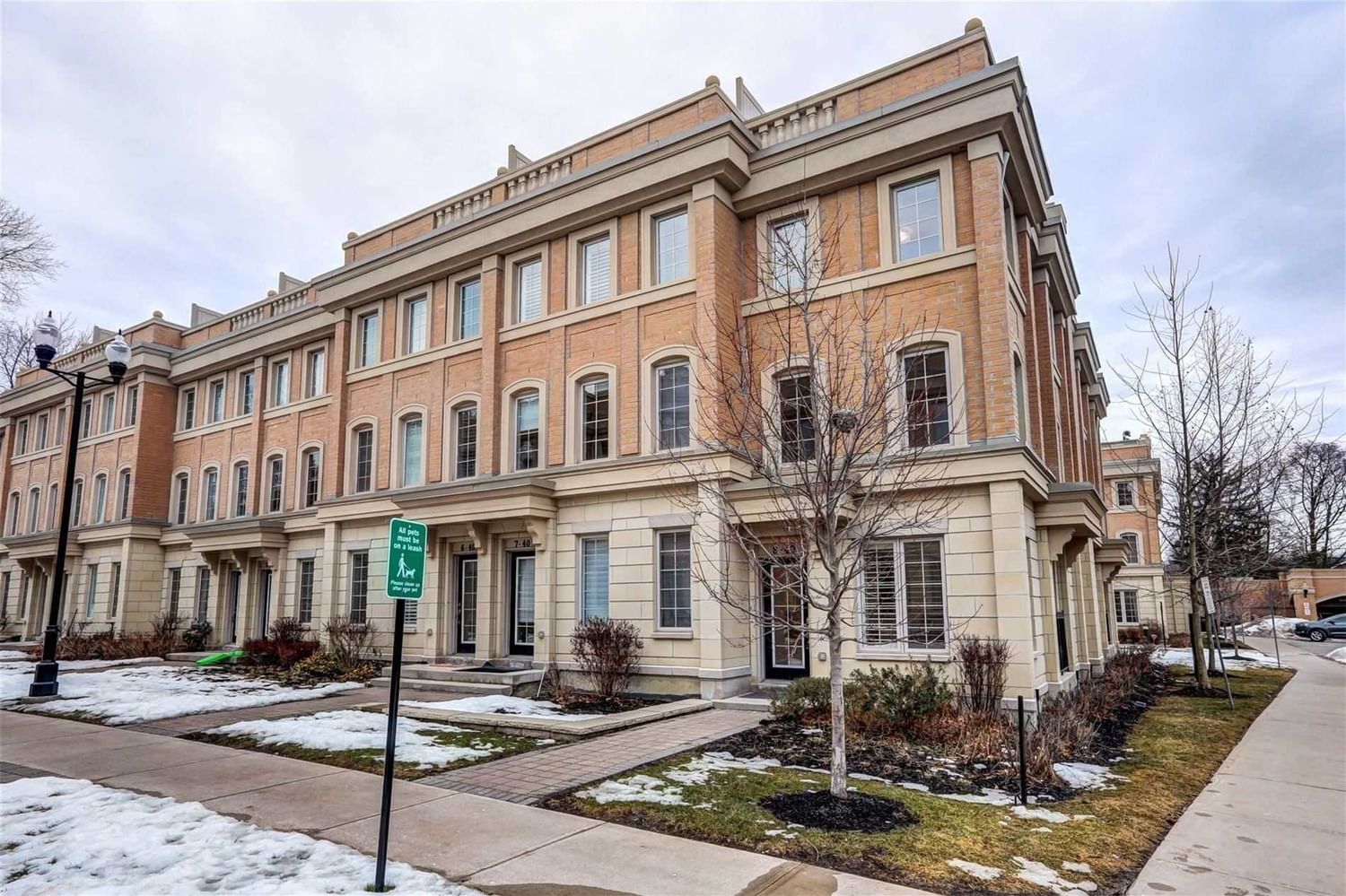$3,900 / Month
$*,*** / Month
3-Bed
3-Bath
1600-1799 Sq. ft
Listed on 11/18/22
Listed by COLDWELL BANKER THE REAL ESTATE CENTRE, BROKERAGE
Exclusive Southeast Corner Townhome In Prestigious Lawrence Park & Coveted Blythwood Public School District And Mins To Ttc, Crescent, Crestwood & More. With Over 1835 Sf Of Living Space This 3 Bdrm, 3 Baths Sun-Filled Unit Offers Open Concept Living Featuring 9' Ceilings, Hardwood Floors, Gourmet Kitchen, Den, And A 260 Sf Private Rooftop Terrace With Bbq Hook-Up.Functional Basement W/Great Rec Room, 2Pc Bath, Laundry, Storage & Direct Access To Underground Garage.
Prlawrence Park Location Just Steps To Parks, Sunnybrook Hospital, Granite Club, Whole Foods, Ttc, Future Lrt & Easy Access To Dvp & 401. Incl: S/S Appliances, Elfs, California Shutters & Window Cvgs, (Tenant Responsible For All Utilities )
C5830747
Condo Townhouse, 3-Storey
1600-1799
9+1
3
3
1
Undergrnd
1
Owned
Central Air
Finished
N
N
Brick
N
Forced Air
N
Terr
Y
TSCP
2378
Se
None
Restrict
First Service Residential
1
N
N
Y
N
Bbqs Allowed, Visitor Parking
