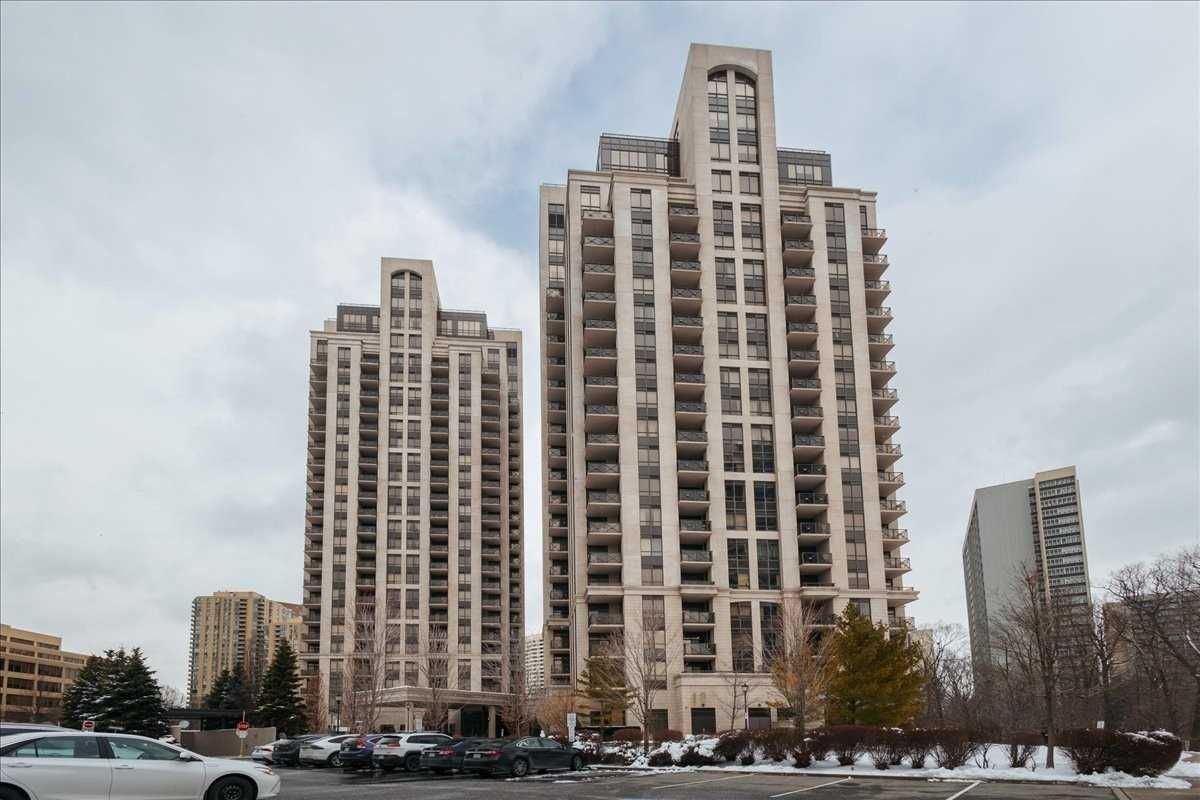$699,000
$***,***
2-Bed
2-Bath
800-899 Sq. ft
Listed on 1/31/23
Listed by KELLER WILLIAMS CO-ELEVATION REALTY, BROKERAGE
Enjoy The Luxury Of Rosewood Condos By Greenpark, 2 Bedrooms W/Closet, 2 Luxurious Full Baths, Combined Dining/Living W/ 9' Ceilings, New Laminated Flooring Throughout, W/O Balcony On The 10th Floor, Bright & Spacious Open Concept Kitchen W/Granite Counter & Backsplash, S/S Appliances, Mins To Dvp, Shopping, Schools. Steps Ttc. 24-Hr Concierge, Lounge, Party Room, Guest Suit, Billiard Room, Fitness Club, Sauna, Library, Gazebo, Private Walking/Dog Trail
S/S Fridge, Stove, Washer, Dryer, B/I Dishwasher, Microwave, Electric Light Fixtures. 1 Parking & 1 Locker
C5885077
Condo Apt, Apartment
800-899
5
2
2
1
Underground
1
Owned
11-15
Central Air
N
Concrete
Forced Air
N
Open
$2,268.64 (2022)
Y
TSCC
2057
E
Owned
Restrict
Dell Property Management 647-344-7242
10
Y
Y
Y
$548.20
Concierge, Exercise Room, Games Room, Gym, Party/Meeting Room, Sauna
