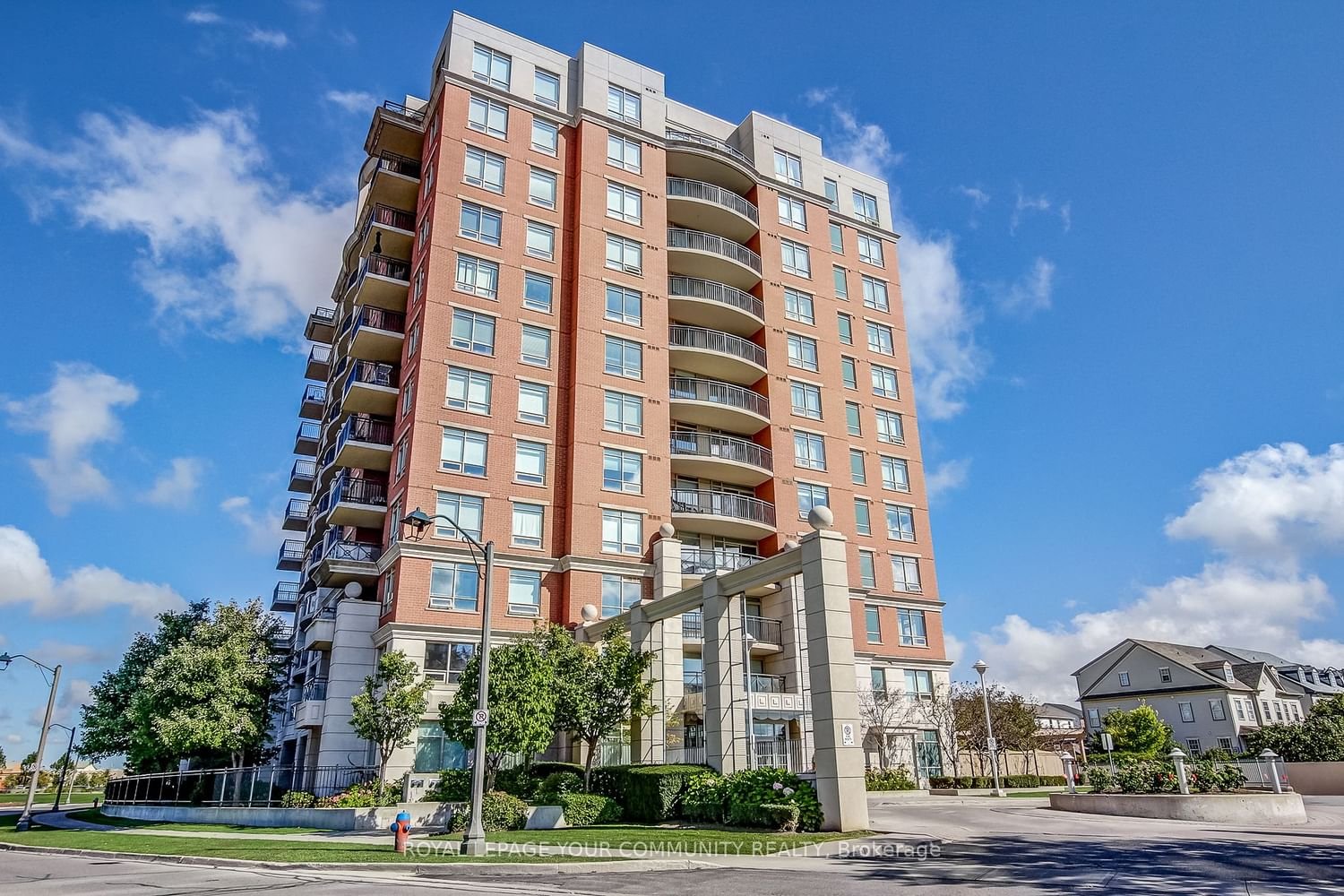$519,000
$***,***
1-Bed
1-Bath
500-599 Sq. ft
Listed on 1/3/24
Listed by ROYAL LEPAGE YOUR COMMUNITY REALTY
RARELY OFFERED! High Floor with sought after south east exposure. Floor to ceiling windows with views of Lake Ontario from the open concept kitchen/dining room/living room and bedroom. 9' Ceilings. Centre hall location with large balcony running the length of the unit, accessible by sliding glass doors, overlooking the outdoor pool. High end finishes with stainless steel appliances, granite counter tops, kitchen peninsula, ensuite stackable washer/dryer, parking spot close to elevators. LOCATION: Desirable Oak Park Community in Oakville's Uptown Core. Minutes to groceries, restaurants, LCBO, 407/403, Oakville Transit, Lake Ontario, Parks, Walking Trails, Community Centre, Schools incl. UofT's Mississauga Campus and Sheridan College. BUILDING AMENITIES: Exercise Centre, Party Room, Sauna, Outdoor Pool with Lounging/BBQ area. Visitor Parking with Charging Stations.
W7375538
Condo Apt, Apartment
500-599
4
1
1
1
Underground
1
Owned
Central Air
N
N
Y
Brick
Forced Air
N
Open
$1,847.00 (2023)
Y
HSCC
526
Se
Owned
245
Restrict
Maple Ridge Community Management
10
Y
Y
Y
Y
$518.53
Exercise Room, Outdoor Pool, Party/Meeting Room, Sauna, Visitor Parking
