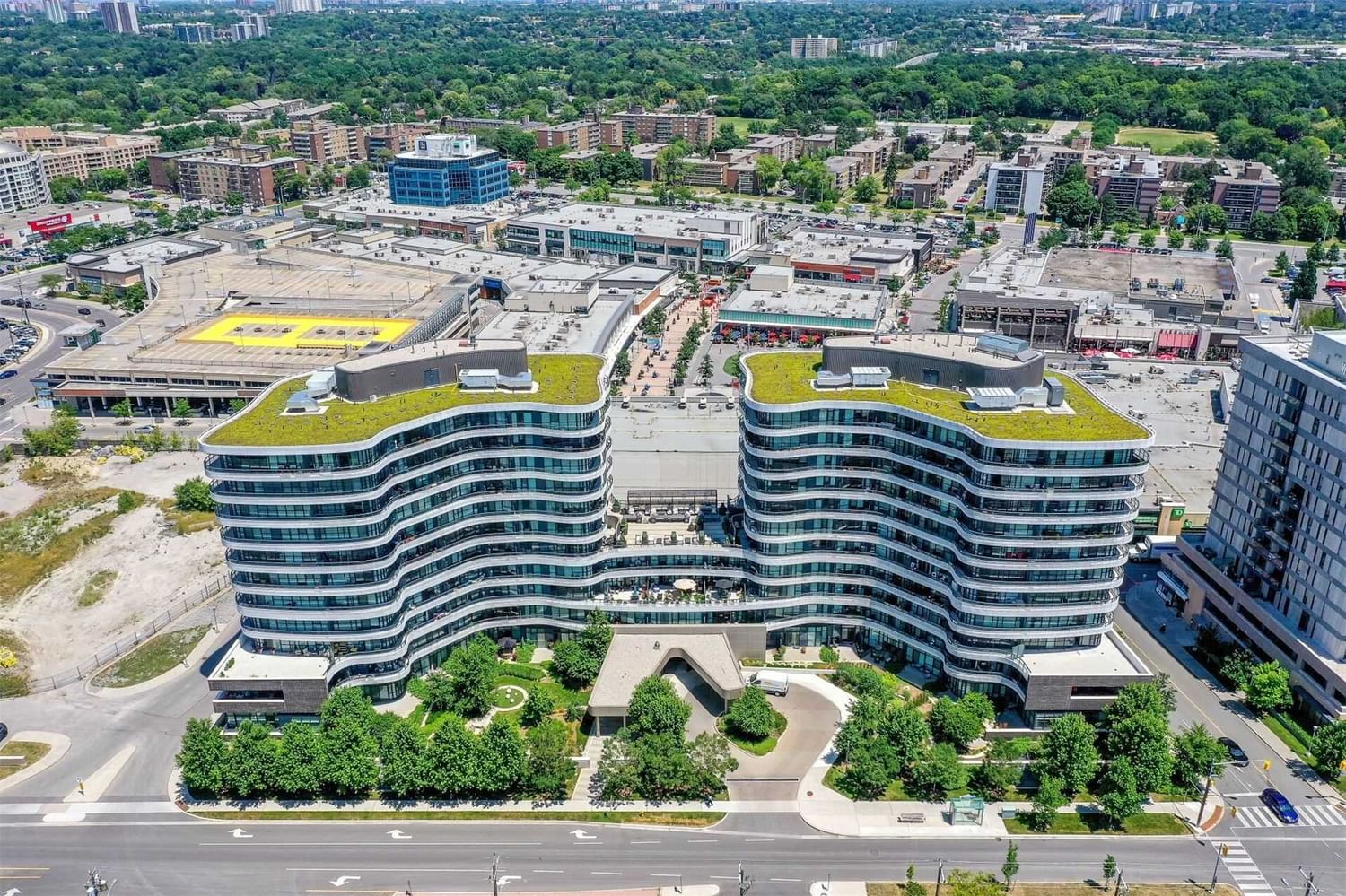$659,000
$***,***
1+1-Bed
2-Bath
600-699 Sq. ft
Listed on 1/11/23
Listed by ROYAL LEPAGE YOUR COMMUNITY REALTY, BROKERAGE
Fantastic, High Demand Location, In The Heart Of The Shops At Don Mills. This 693 Sq.Ft. 1+1 Bedroom & 2 Washrooms Coms With Breathtaking Sunrise Eastern View, Soaring 10' Ceilings And Has An Inviting, Bright, Open Concept Kitchen/Living Floor Plan. Living Room Walk-Out To Large Balcony. Enjoy Spectacular Panoramic Views Of Shops At Don Mills & Downtown Toronto! Shops, Restaurants, Cafes & A Theatre All Within Walking Distance In This Lively Community.
All Existing Appliances: S/S Fridge,S/S B/I Stove,Microwave,B/I Dishwasher,Washer & Dryer,All Existing Elf's & Window Coverings.1 Parking & 1 Locker Included.
C5866957
Condo Apt, Apartment
600-699
6+1
1+1
2
1
Underground
1
Owned
6-10
Central Air
N
N
Concrete
Forced Air
N
Open
$2,628.84 (2022)
Y
TSCC
2620
E
Owned
Restrict
Crossbridge Condo Services
10
Y
Y
Y
$613.87
