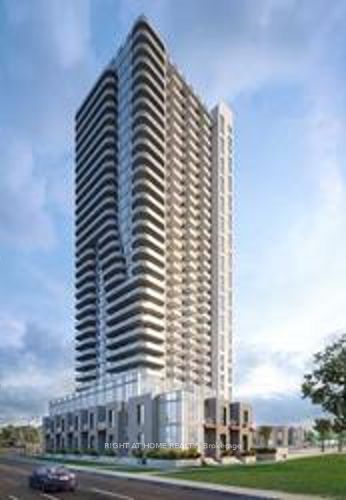$4,300 / Month
$*,*** / Month
3-Bed
3-Bath
1600-1799 Sq. ft
Listed on 5/3/23
Listed by RIGHT AT HOME REALTY
Brand New 2 Story Townhouse In The Condo Building: Spacious! 1607 Sqft, 3 Beds+3 Baths+2 Parking Spots +2 Lockers, 3 Exits, Access To Elevators On Main & 2nd Floors, 12 Ft Ceiling On Main Floor With Grand Spiraling Stair Case, 9 Ft On 2nd Floor. Close To Hwy 403, 401, Square One, Sheridan College, Go Bus Terminal, School, Market... Amazing Amenities Including Fitness Centre, Outdoor Pool, Games Room, Party Room, 24 Hour Concierge. Aaa Tenants, No Pets. Non-Smoking Building.
S/S Fridge, Glass Top Stove, B/I Microwave, B/I Dishwasher, Washer & Dryer, Window Blinds, All Elfs. Tenants To Pay All Utilities. 2 Side By Side Parking Spots, Exit To Elevator, Easy For Moving & Access To Amenitie, Large Closet 4 Storage
W5961136
Condo Apt, 2-Storey
1600-1799
7
3
3
2
Underground
2
Owned
New
Central Air
N
Y
Y
Board/Batten, Brick
N
Forced Air
N
Open
Y
PSCC
1106
Nw
Owned
23
N
Melbourne Property Management
1
Y
Bbqs Allowed, Guest Suites, Gym, Indoor Pool, Recreation Room, Visitor Parking
