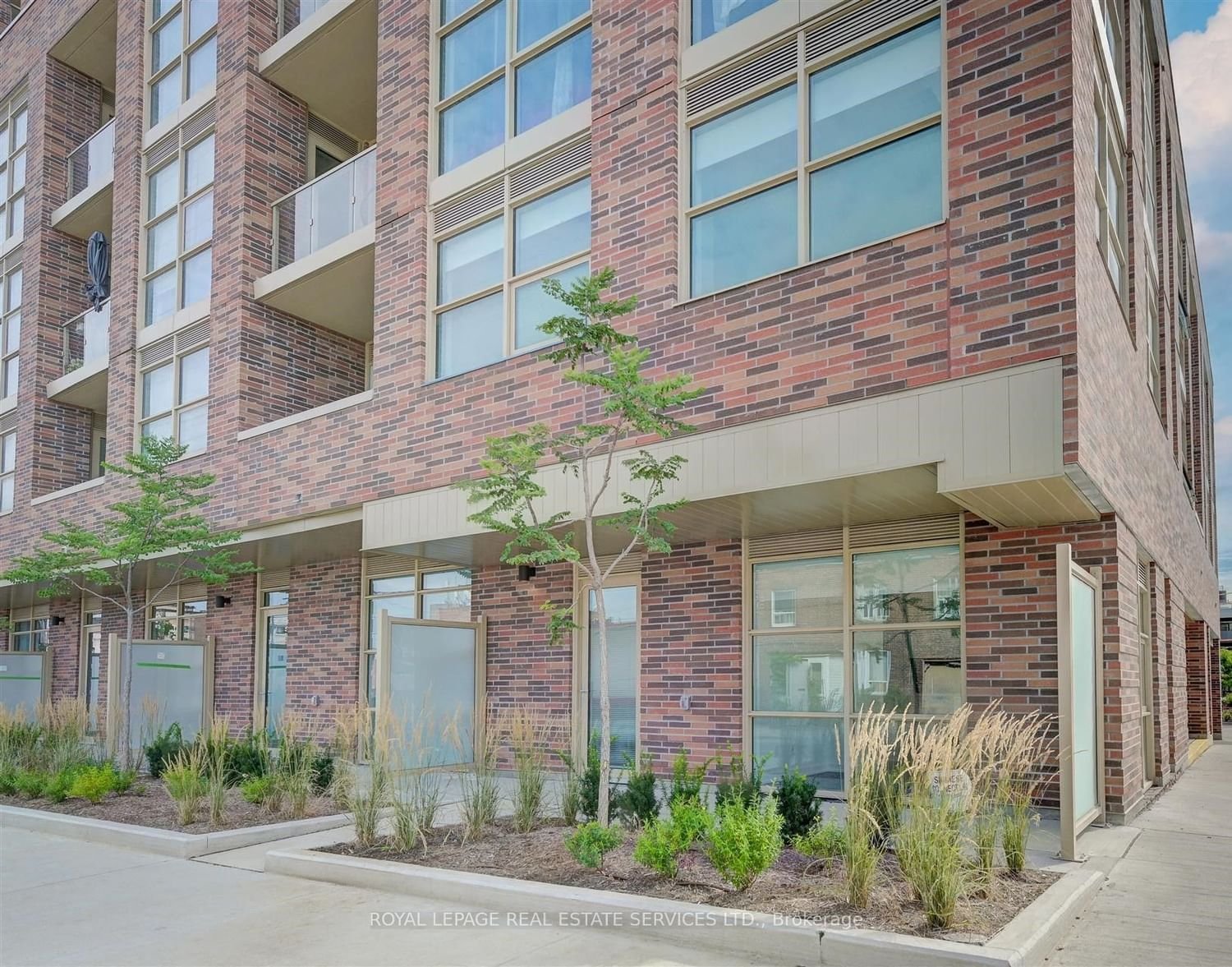$2,750 / Month
$*,*** / Month
2+1-Bed
3-Bath
1200-1399 Sq. ft
Listed on 12/9/23
Listed by ROYAL LEPAGE REAL ESTATE SERVICES LTD.
Enjoy Townhome Living With All The Amenities Of A Condo. Be The First To Live In this Spacious Two- Story End Unit With 2 Bedrooms + Den. Bright Open Concept Main Floor Living With 2 Pc Washroom, Large Den/Dining Area, Upgraded Kitchen With Pantry, Quartz Countertops, & Moveable Island. 9'Ft Ceilings And Plenty Of Windows Allow For Lots Of Natural Light. The Primary and 2nd Bedroom Are Great Sizes, With Plenty Of Closet Space And 2 Full Bathrooms. Direct Street Access To Your Home Or The 2nd Level Entrance From Inside the Building & Underground Parking.ONE PAKRING SPOT included. A Short Walk To Stockyard Village Shopping Center, Trendy Bakeries And Restaurants, Supermarket, Organic Garage, Steps To TTC, Community Centre, School, Library And The Shops & Restaurants In The Junction.
Amenities Include: BBQ Lounge Area And Party Room, Gym, Games Room, Kids Indoor Play Area, Photos Are Virtually Staged.
To view this property's sale price history please sign in or register
| List Date | List Price | Last Status | Sold Date | Sold Price | Days on Market |
|---|---|---|---|---|---|
| XXX | XXX | XXX | XXX | XXX | XXX |
| XXX | XXX | XXX | XXX | XXX | XXX |
| XXX | XXX | XXX | XXX | XXX | XXX |
W7349178
Condo Townhouse, 2-Storey
1200-1399
6
2+1
3
1
Underground
1
Owned
Central Air
N
Brick
N
Heat Pump
N
Open
TSCC
2971
W
None
N
Del
1
Y
Concierge, Gym, Party/Meeting Room, Rooftop Deck/Garden
