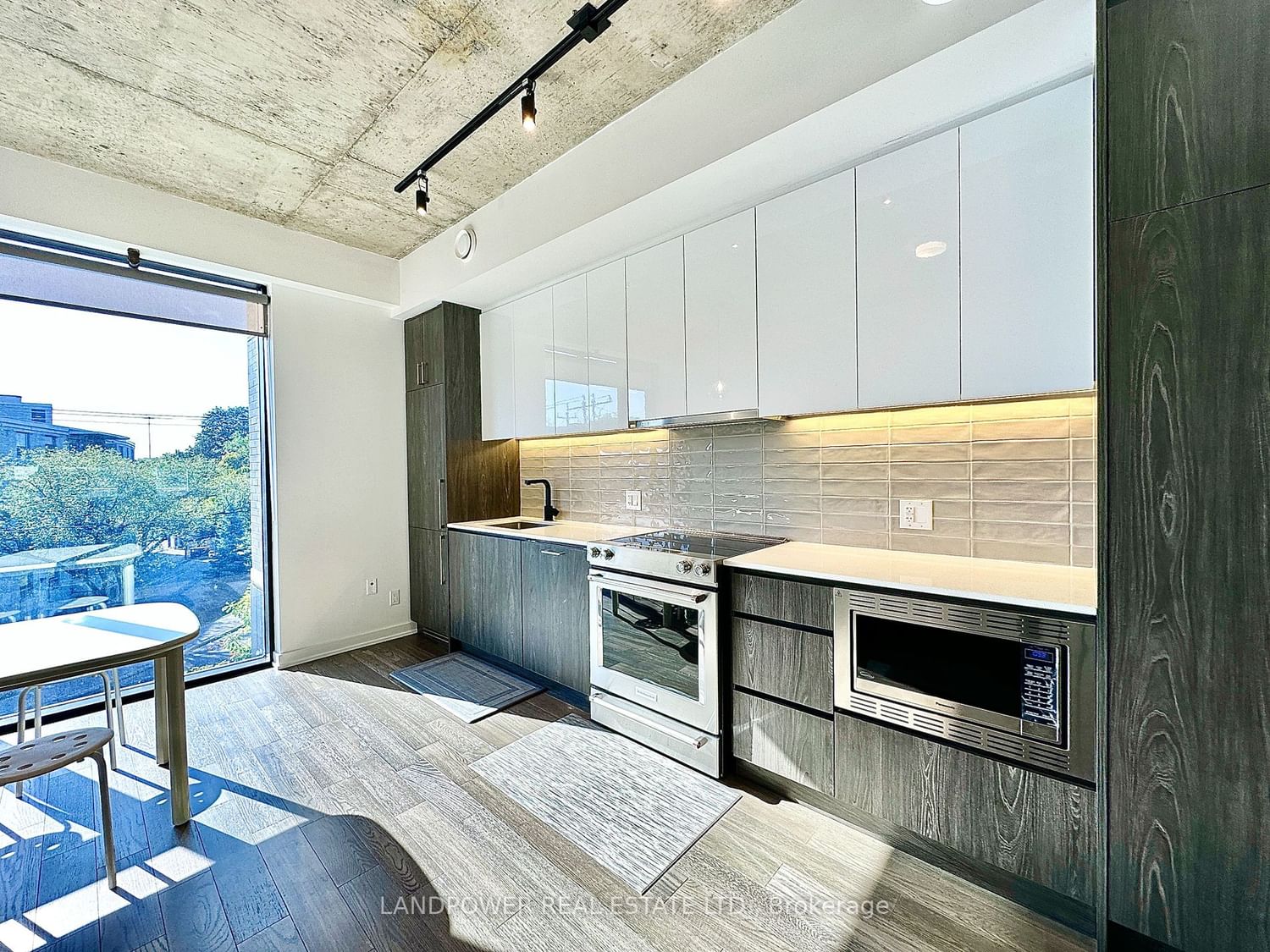$3,900 / Month
$*,*** / Month
2-Bed
2-Bath
1000-1199 Sq. ft
Listed on 1/30/24
Listed by LANDPOWER REAL ESTATE LTD.
LUXURY Brand new 2 Bedrooms+ 2 Bathrooms Condo Townhouse with 1 Parking and 1 Locker. High end finish and well insulated. Modern Kitchen with Under Cabinet Lighting .Exceptional 9.5 Ft Exposed Concrete Ceilings and 355 Sqft of Top Terrace With Additional Storage Room, Gas Fire Pit and Gas Line For BBQ Connection. Walking Distance to Bayview Village, Bayview & Bessarion Subway Stations and Mins to HWY 401.
Integrated Fridge & Dishwasher, Kitchen Aid Electric Stove, Built In Microwave. **355 Sqft Roof Top Terrace Equipped With Gas Fire Pit And Bbq Connection** 1 Parking Space and 1 Locker included.
To view this property's sale price history please sign in or register
| List Date | List Price | Last Status | Sold Date | Sold Price | Days on Market |
|---|---|---|---|---|---|
| XXX | XXX | XXX | XXX | XXX | XXX |
C8031844
Condo Townhouse, Stacked Townhse
1000-1199
5
2
2
1
Underground
1
Owned
New
Central Air
Y
Alum Siding, Brick
N
Heat Pump
N
Terr
Y
TSCC
2943
Ns
Owned
Restrict
General Property Management
1
