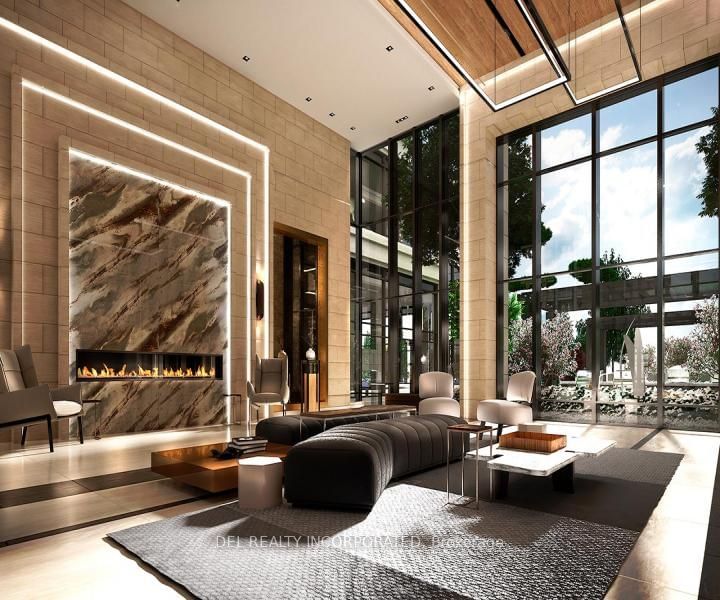$3,000 / Month
$*,*** / Month
2-Bed
2-Bath
800-899 Sq. ft
Listed on 8/29/23
Listed by DEL REALTY INCORPORATED
This luxury 2 Bedroom and 2 Bathroom condo suite at Evermore offers 835 square feet of open living space and 8 foot ceilings. Located on the 11th floor, enjoy your North West facing views from a spacious and private balcony. This suite comes fully equipped with energy efficient 5-star stainless steel appliances, integrated dishwasher, contemporary soft close cabinetry, in suite laundry, standing glass shower, and floor to ceiling windows with coverings included.
An underground, an EV Parking spot, and 1 locker are also included in this suite.
W6776618
Condo Apt, Apartment
800-899
5
2
2
2
Owned
Central Air
N
Concrete
N
Forced Air
N
Open
Y
TBD
0
Se
Owned
C138
Restrict
Del Property Management
11
Y
Concierge, Exercise Room, Guest Suites, Party/Meeting Room, Rooftop Deck/Garden, Visitor Parking
