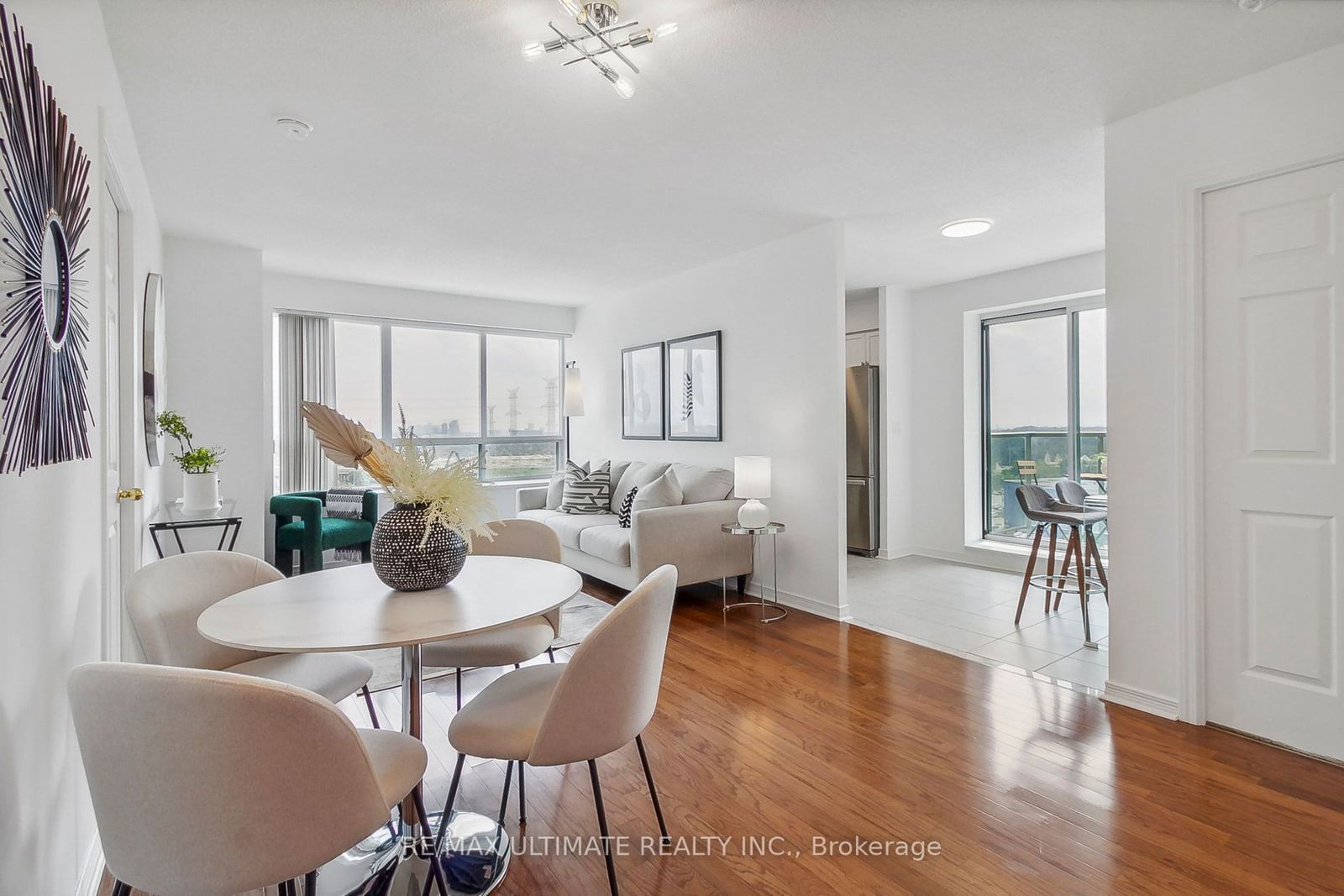$619,800
$***,***
2-Bed
2-Bath
900-999 Sq. ft
Listed on 7/10/24
Listed by RE/MAX ULTIMATE REALTY INC.
This condo check all of the boxes starting with its generous 910 Sq Ft split bedroom layout and unobstructed south west views! Spacious, bright & immaculate 2 bedrooms, 2 full bathrooms corner unit comes with parking and locker. Best part all of the utilities (heat, hydro, water, cable & internet) are included. Condo is freshly painted throughout, including professionally sprayed kitchen cabinets, new kitchen faucet and knobs, this condo is MOVE-IN ready. Amenities include 24 hour concierge, gym, party room and ample visitor parking.
Convenient location at 407 and Yonge St. Minutes to Loblaws, Walmart, No Frills, Hwy 7, 404, 400 & 427! Steps to Go Train (to Toronto) & bus, shopping, restaurants, movie theatre & more. Future Yonge St North expansion Subway line stop.
N9031138
Condo Apt, Apartment
900-999
5
2
2
1
Underground
1
Owned
16-30
Central Air
N
Concrete
Heat Pump
N
Open
$2,317.37 (2024)
Y
YRSCC
1063
Sw
Owned
Restrict
Crossbridge Condominium Services
11
Y
Y
Y
Y
$952.53
Concierge, Exercise Room, Party/Meeting Room, Visitor Parking
