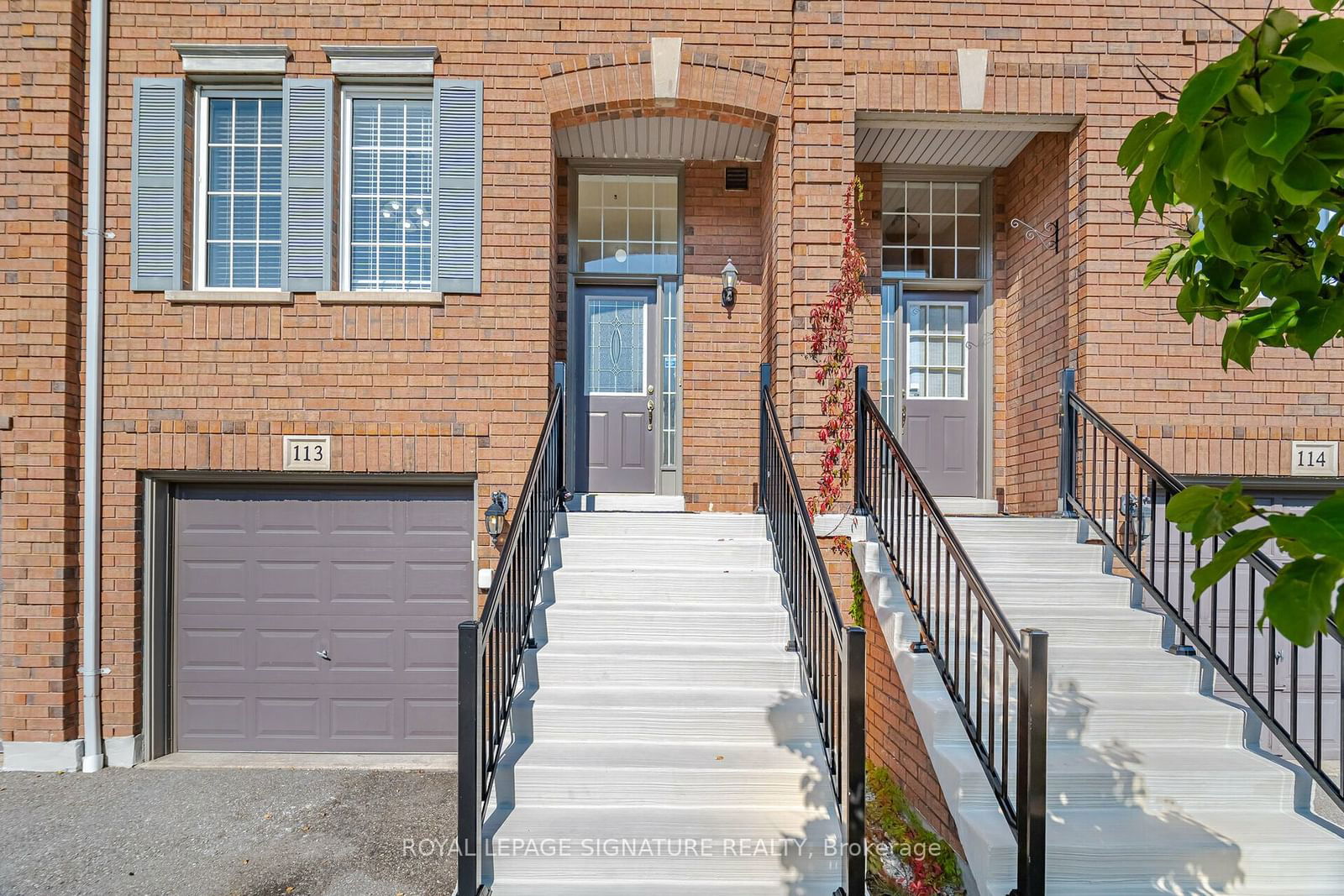$915,500
3-Bed
4-Bath
1600-1799 Sq. ft
Listed on 9/24/24
Listed by ROYAL LEPAGE SIGNATURE REALTY
Clean 3 Bedroom 4 Washroom Townhouse , Located At High Demand Area. Spacious Master With LargeWalk-In Closet and Ensuite Washroom, Basement Finished With W/O to deck. Basement Can Be Used As 4thBedroom. Walkout To Yard From Basement. Walking Distance To Neighbourhood Schools that are ratedvery high in Mississauga, Parks, Hospital. Close To Highways, Community Centre, Library, Shopping Mall.
W9365913
Condo Townhouse, 3-Storey
1600-1799
6
3
4
1
Built-In
2
Owned
Central Air
W/O
Y
Brick
Forced Air
N
Open
$4,468.10 (2023)
Y
PCC
586
W
None
Restrict
Shiu Pong Management Ltd. 131 Baldwin St Toronto M5T1L7
1
Y
$325.26
Visitor Parking
