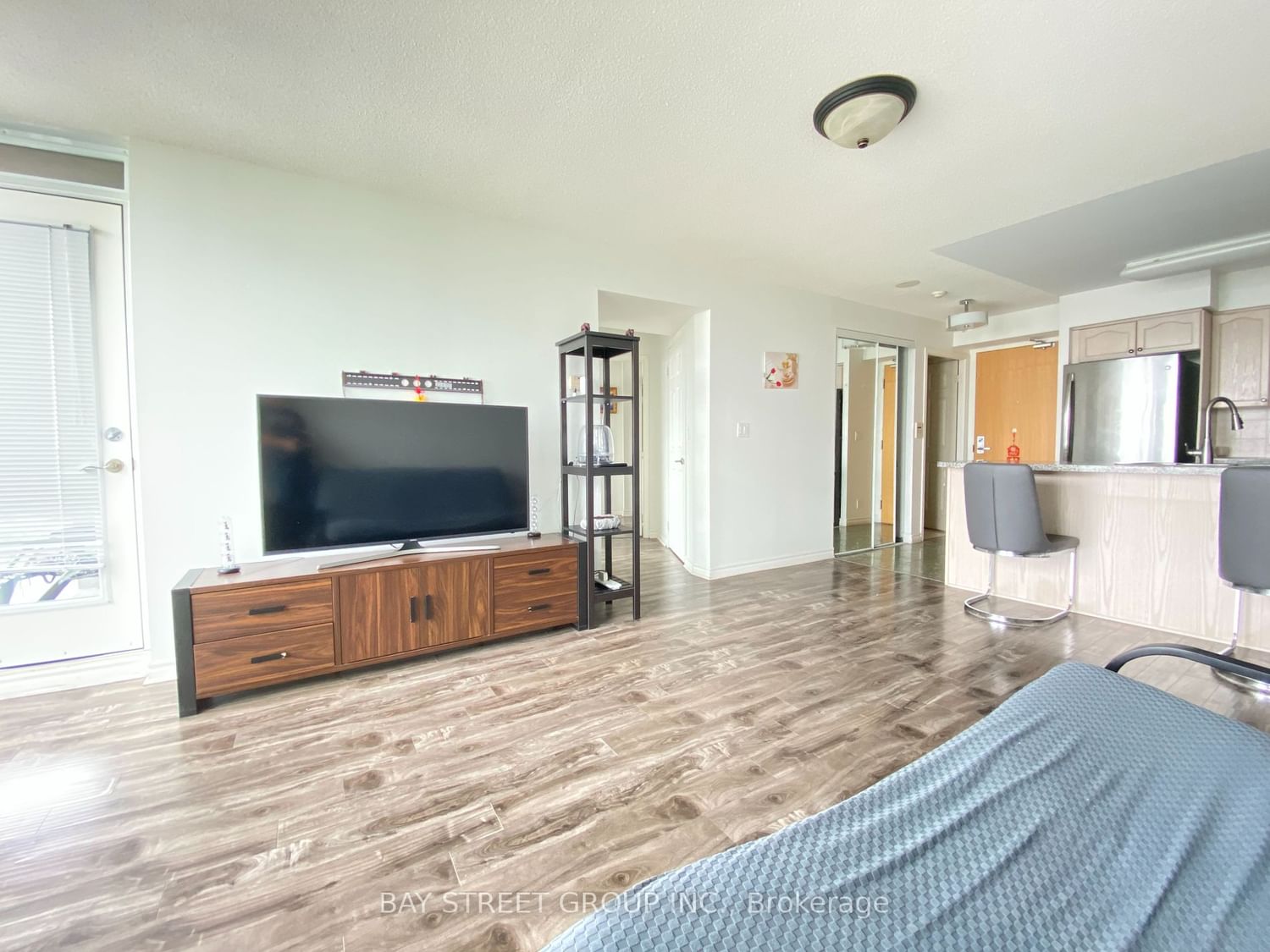$3,000 / Month
$*,*** / Month
2-Bed
2-Bath
800-899 Sq. ft
Listed on 9/15/23
Listed by BAY STREET GROUP INC.
All-inclusive unit. All Utilities and exiting Furniture included in the rent. Prime Location, Spacious 2 Bedroom 2 full washroom Unit filled with natural light. Open Concept Layout, Modern Kitchen With Granite Counters, Laminate Flooring Throughout. Minutes To TTC, Subway, Hwy 401, Scarborough Town Centre, Banks, Pharmacy, Centennial College, U Of T, Supermarket.
Existing S/S Fridge, Stove And Dishwasher. Washer/Dryer, All Electric Light Fixtures, Custom Blinds, Building Has 24/7 Concierge, Indoor Swimming pool, Study/Library Rm, Gym, Party Rm, Visitor Parking
E7006918
Comm Element Condo, Apartment
800-899
5
2
2
1
Underground
1
Owned
11-15
Central Air
Other
N
N
Y
Concrete
Y
Forced Air
N
Open
Y
TORONTO
1948
E
None
Restrict
Manor Crest Management Ltd
11
Y
Y
Y
Y
Concierge, Games Room, Gym, Indoor Pool, Party/Meeting Room, Sauna
