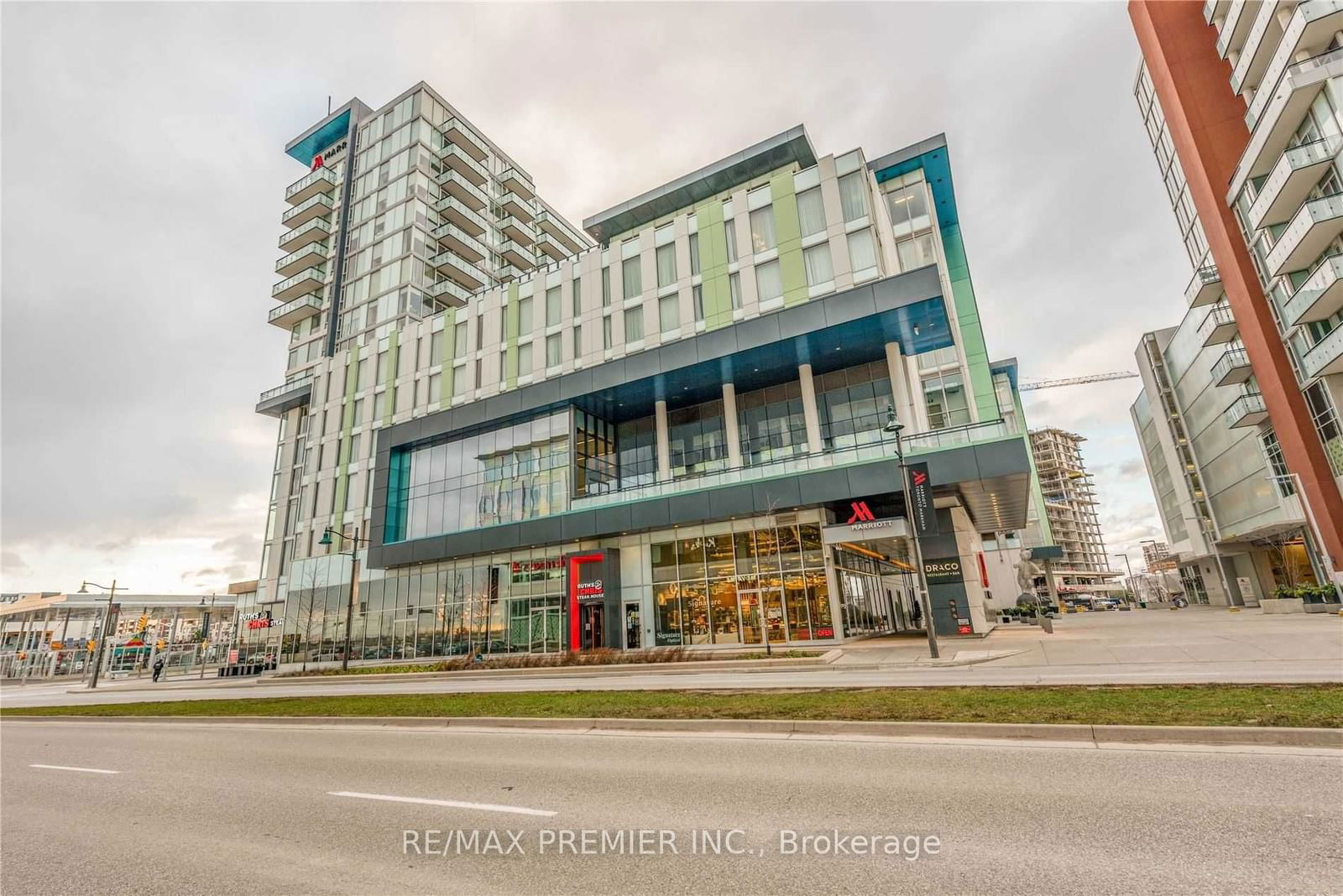$2,650 / Month
$*,*** / Month
1+1-Bed
1-Bath
500-599 Sq. ft
Listed on 7/15/24
Listed by RE/MAX PREMIER INC.
Luxury 1 Bedroom + Den. Open Concept Layout, 9 ' Ceilings, Cesar Stone Countertop & Large Centre Island. Fully Upgraded Unit, Spider Glass In Shower. Kohler Toilet, Hardwood And Ceramics Thru-Out. Close To Hwy 404/407. Steps To Viva, Cineplex, Shops, Restaurants, Unionville Go Train. Ymca, Pan-Am Centre + Future York U Campus. Den Can Be Used As A Second Bedroom. View Of Hotel Amenity Moon Roof. South North & East Views From Balcony.
32 Potlights! Smooth Ceilings Thru-Out! Crown Moulding! Large Island! Cesar Stone! 3 Tv's. Built-In Fridge, Cooktop, Oven, Microwave, Stackable Washer & Dryer, All Electrical Light Fixtures. All Window Coverings. Includes Parking & Locker.
To view this property's sale price history please sign in or register
| List Date | List Price | Last Status | Sold Date | Sold Price | Days on Market |
|---|---|---|---|---|---|
| XXX | XXX | XXX | XXX | XXX | XXX |
N9039466
Condo Apt, Apartment
500-599
4+1
1+1
1
1
Underground
1
Owned
0-5
Central Air
N
Stone
N
Forced Air
N
Open
Y
YRSCP
1359
Se
Owned
Restrict
Rem Property Management
11
Y
Y
Y
Concierge, Exercise Room, Sauna
