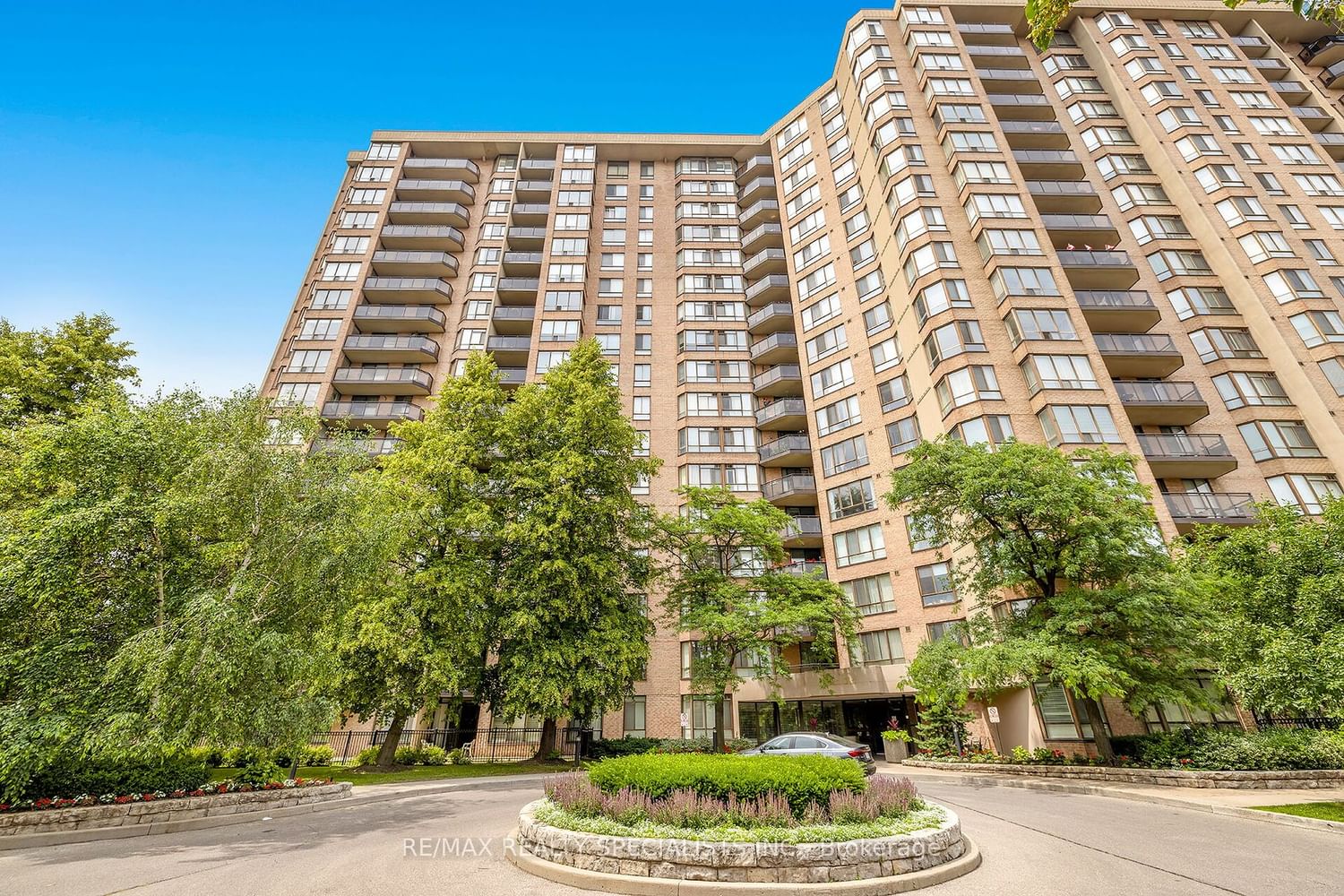$649,900
$***,***
3+1-Bed
2-Bath
1400-1599 Sq. ft
Listed on 7/4/23
Listed by RE/MAX REALTY SPECIALISTS INC.
Very Spacious, Bright and Airy 1537 Sqft Southwest-Facing Condo Unit with Clear Panorama Views Offers 3 BDR plus Solarium and 2 Bath. Open Concept Living w/o to Perfect Size Balcony, Open to Solarium and Combine w/ Dining. Large Kitchen w/ Quartz Counter, Under Counter Lighting, Lots of Counter/Cupboard Space, S/S Appliances, Large Windows and Breakfast Area. Prime BDR w/ 4 pc Ensuite and W/I Closet. Walk-In Ensuite Laundry with Extra Storage Space. New Hardwood Thru-Out. Great Building Amenities. Close to Hospital, School/College, Public Transit, Mall, Shops, Eatery's and All Essential Needs. Minutes to Major HWY 410 & 407.
S/S Stove, S/S Fridge, Built in S/S Microwave, Dishwasher, Washer & Dryer, All ELF's. Window Coverings, Locker, 2 Side By Side Underground Parking Spots, All Utilities Included In Maintenance Fee.
W6635876
Condo Apt, Apartment
1400-1599
6
3+1
2
2
Underground
2
Owned
31-50
Central Air
N
Brick
Forced Air
N
Open
$2,941.25 (2023)
Y
PCC
304
Sw
Owned
Restrict
Malvern Property Management
13
Y
Y
Y
Y
$1244.19
Gym, Outdoor Pool, Recreation Room, Sauna, Tennis Court
