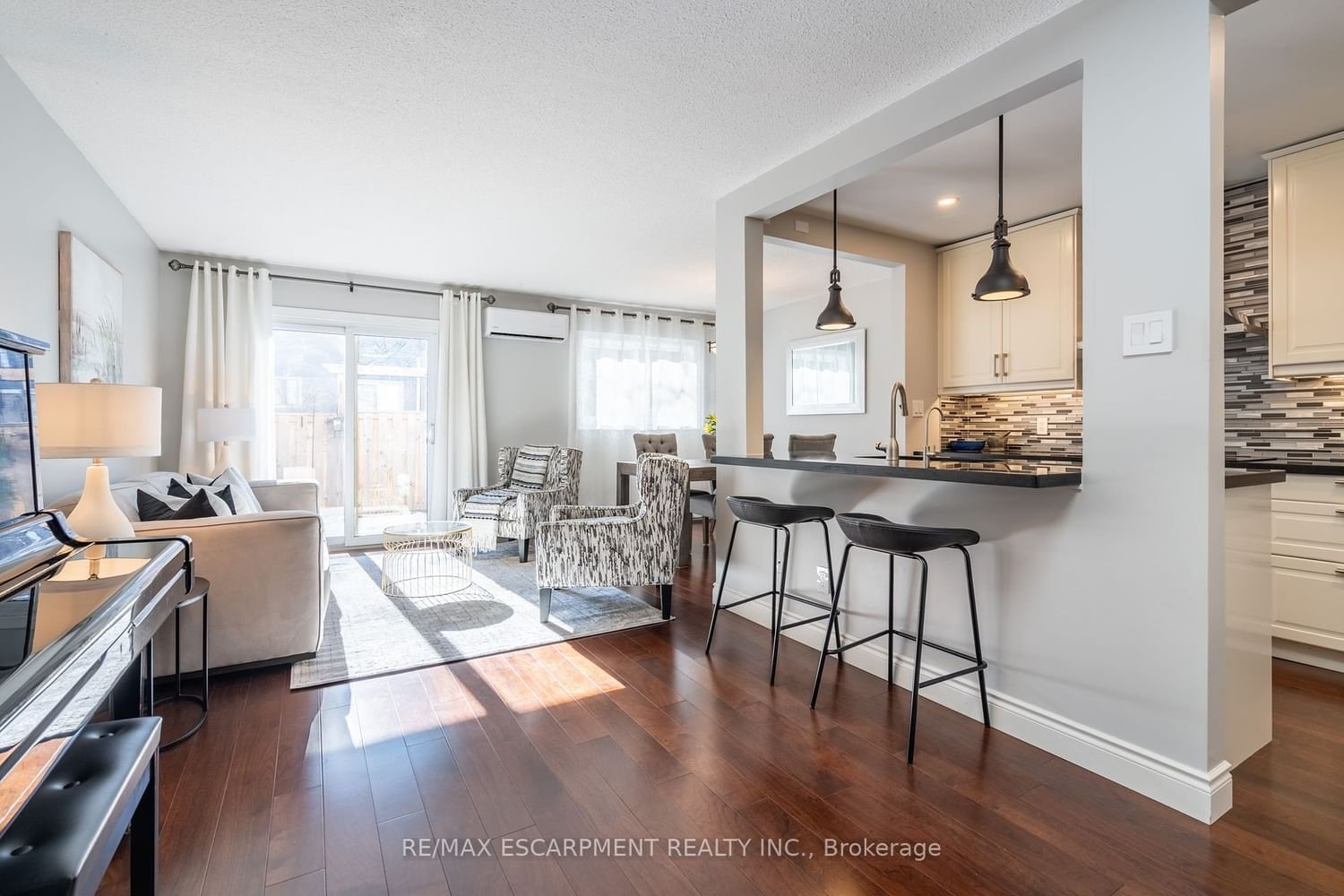$849,900
$***,***
3-Bed
3-Bath
1200-1399 Sq. ft
Listed on 2/28/24
Listed by RE/MAX ESCARPMENT REALTY INC.
Check out this stunning Tyandaga townhome that has been updated from top to bottom! Notice the beautiful engineered hardwood floors that flow seamlessly from the front door throughout the entire home. The open concept kitchen offers white cabinets, stainless-steel appliances, stunning backsplash, and a breakfast bar with granite countertops. This makes the perfect spot for entertaining your guests. The main floor also has a cozy living area, dining room and convenient access to the fully fenced backyard patio area. Upstairs are 3 good-sized bedrooms with impressive custom-build cabinets and a beautifully updated 4-piece main bathroom. The fully finished basement has built-in custom cabinets, a second stylish 3-piece bathroom and laundry area complete with quartz countertops. RSA
To view this property's sale price history please sign in or register
| List Date | List Price | Last Status | Sold Date | Sold Price | Days on Market |
|---|---|---|---|---|---|
| XXX | XXX | XXX | XXX | XXX | XXX |
W8100606
Condo Townhouse, 2-Storey
1200-1399
6
3
3
1
Attached
2
Owned
31-50
Wall Unit
Finished, Full
N
Alum Siding, Brick
Baseboard
N
$2,455.00 (2023)
Y
HCC
49
N
None
Restrict
North Star Management
1
Y
Y
$515.00
