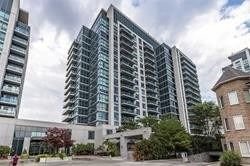$2,800 / Month
$*,*** / Month
2-Bed
2-Bath
700-799 Sq. ft
Listed on 1/2/23
Listed by CENTURY 21 PERCY FULTON LTD., BROKERAGE
Location, Location, Location! Gorgeous South-Facing Sun-Filled Unit 798 Sq Ft + Balcony. Open Concept 2 Bedroom Design With 2 Full Washrooms, Floor To Ceiling Windows With Lots Of Natural Light. Modern Kitchen With Centre Island, Granite Countertops, And Ensuite Laundry. Un-Obstructed Downtown View, 15 Min Drive To Downtown. Close To Major Highways. Steps To Ttc Buses To St.Clair & Eglinton Subway Stations, Shopping, Restaurants, Sunnybrook Park & Don Valley Trails. High Ranked Schools, Future Crosstown Lrt. Whole Unit Will Be Repainted.
Fridge, Stove, Upgraded (B/I Dishwasher And Range Hood Microwave), Stacked Washer & Dryer, All Window Coverings, All Existing Electric Light Fixtures( Except In Lr Which Will Be Replaced With Builder Light Fixture) 1 Parking Space, Locker.
To view this property's sale price history please sign in or register
| List Date | List Price | Last Status | Sold Date | Sold Price | Days on Market |
|---|---|---|---|---|---|
| XXX | XXX | XXX | XXX | XXX | XXX |
C5858632
Condo Apt, Apartment
700-799
5
2
2
1
Undergrnd
1
Owned
6-10
Central Air
N
N
Y
Concrete
N
Forced Air
N
Encl
Y
TSCC
2351
Sw
Owned
124
Restrict
First Service Residential 647-244-9882
14
Y
N
Y
Y
Concierge, Exercise Room, Guest Suites, Indoor Pool, Party/Meeting Room, Rooftop Deck/Garden
