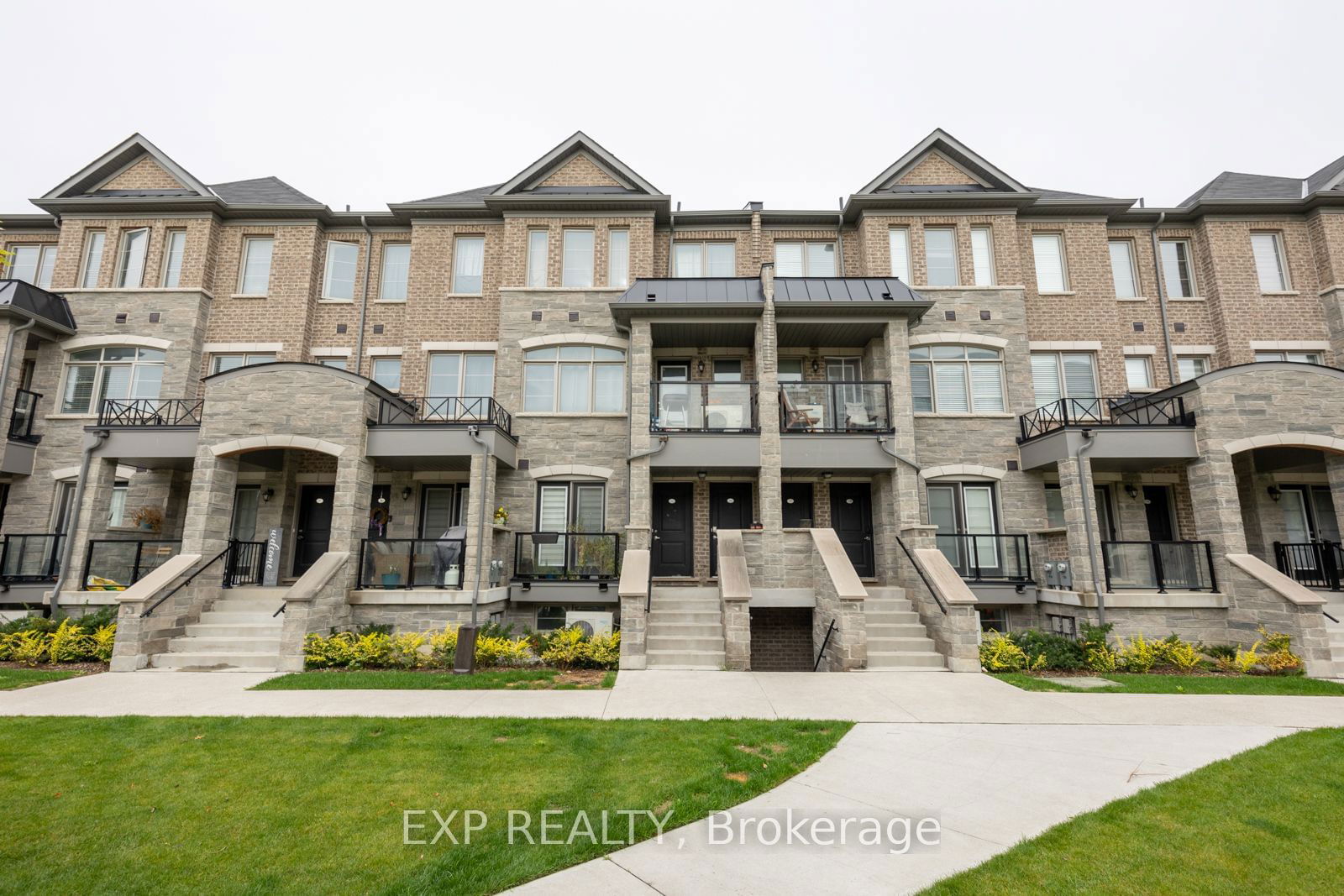$2,950 / Month
$*,*** / Month
3-Bed
3-Bath
1200-1399 Sq. ft
Listed on 7/5/24
Listed by EXP REALTY
Newly Renovated Spacious Stacked Townhouse With 3 Bed & 2 1/2 Bath. Master Bedroom With 4Pc Ensuite. Unit Entrance Door Facing The Garden/Courtyard. Open Concept Living/Dining Room & Walkout To The Terrace From The Dining Area. The Kitchen Features A Granite Countertop, undermount sink, Backsplash &Appliances. Laminate Floor Throughout The House, Large Windows To Bring Natural Light Into The House. 2 Parking Spaces(1 Driveway &1 Garage) & Laundry On The Upper Level. Left side garage door in the pic is the unit's garage space.
Minutes From Brampton Mount Pleasant Go Station, Plaza, Parks, Schools, Parks, Rec Centre, Brampton Transit, Shopping, And Much More.
To view this property's sale price history please sign in or register
| List Date | List Price | Last Status | Sold Date | Sold Price | Days on Market |
|---|---|---|---|---|---|
| XXX | XXX | XXX | XXX | XXX | XXX |
W9013940
Condo Townhouse, Stacked Townhse
1200-1399
6
3
3
1
Built-In
2
Owned
0-5
Central Air
N
Brick, Stone
N
Forced Air
N
Terr
Y
PSCC
1049
N
None
Restrict
Maple Ridge Community Management Ltd
B11
Y
