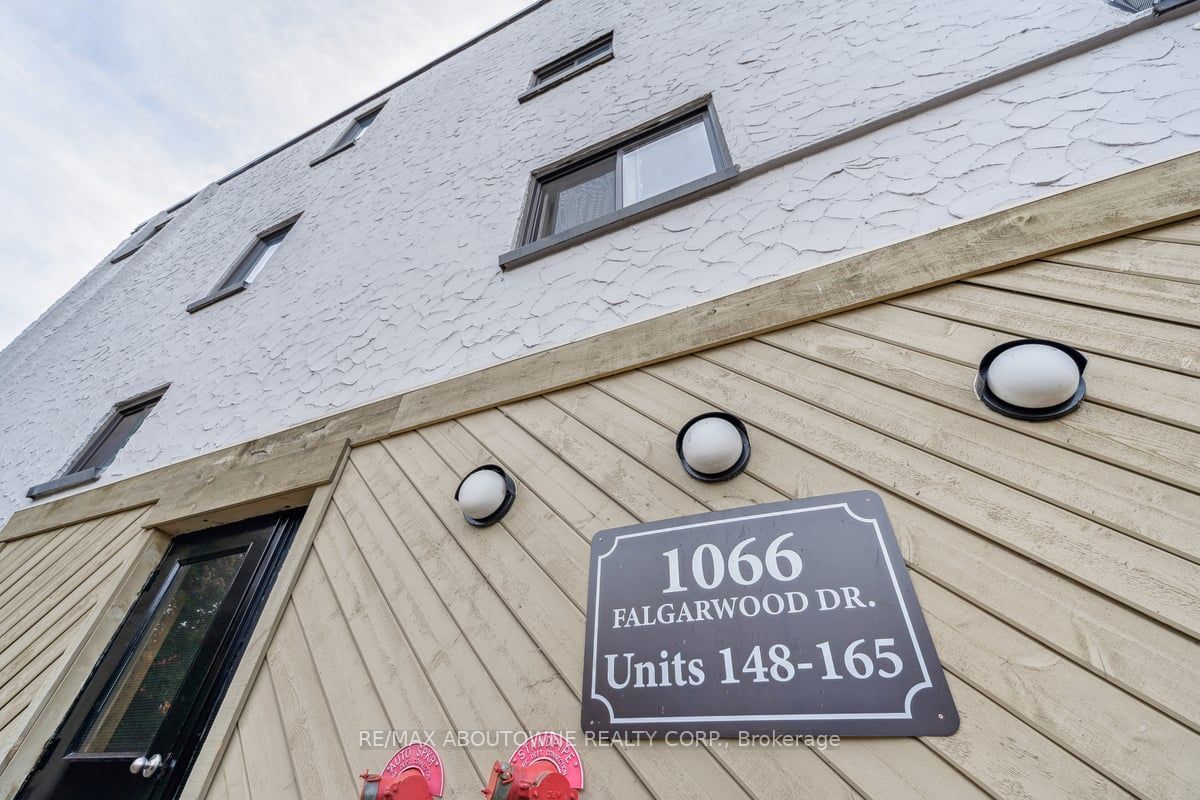$549,900
4-Bed
2-Bath
1600-1799 Sq. ft
Listed on 9/25/24
Listed by RE/MAX ABOUTOWNE REALTY CORP.
Excellent opportunity for Home Ownership in Oakville. EXTRA LARGE 2-STOREY STACKED TOWNHOUSE. Approx 1737 Sq Ft of Living Space. 4 spacious Bedrooms. Laminate flooring throughout. Kitchen includes stainless steel appliances. Primary Bedroom plus one other bedroom with walk-in closets. In-suite laundry, linen closet, and large closet for extra storage off of second floor hallway. Primary bedroom plus one other bedroom with large sliding glass doors allowing in lots of natural light and leading to large terrace with views of the lake in the distance. Great location! Easy access to Public transit and QEW/403. Close to Go Station, Sheridan College, Iroquois Ridge High School, Oakville Place Shopping Mall, Restaurants, Walking Trails, and much more!
To view this property's sale price history please sign in or register
| List Date | List Price | Last Status | Sold Date | Sold Price | Days on Market |
|---|---|---|---|---|---|
| XXX | XXX | XXX | XXX | XXX | XXX |
W9367327
Condo Townhouse, 2-Storey
1600-1799
7
4
2
1
Underground
1
Owned
51-99
Window Unit
N
N
Stucco/Plaster
Baseboard
N
Terr
$2,013.42 (2024)
Y
HCC
28
E
None
Restrict
DEL Property Management / 416-661-3151
2
Y
Y
$946.00
