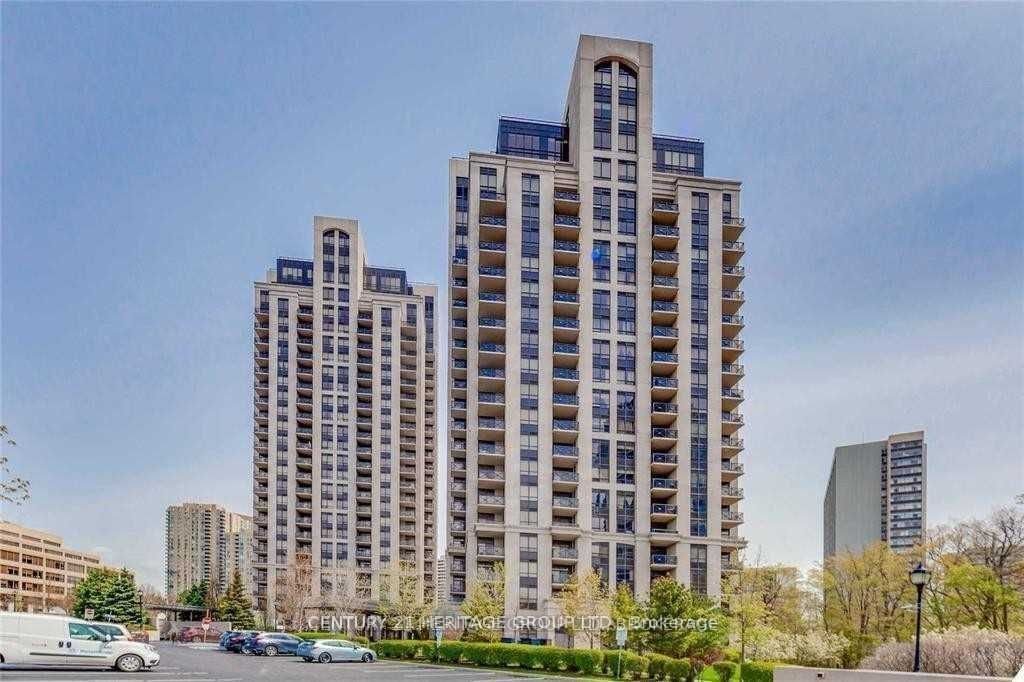$3,650 / Month
$*,*** / Month
3-Bed
2-Bath
1200-1399 Sq. ft
Listed on 5/8/24
Listed by CENTURY 21 HERITAGE GROUP LTD.
Truly Elegant-One Of The Best Floor Plans At The Rosewood, Built By Greenpark, Offers 3 Spacious & Bright Bdrms W/Walk-Outs To Open Balcony From Every Room, Large Eat-In Kitchen & Granite Counter Space, Centre Island, Mbr W/5Pc Ensuite & 2 Lrg Walk-In Closets, Unobstructed View, Superb Amenities Incl: Fully Equipped Fitness Centre, Elegant Lounge/Lobby, Guest Suites, Party/Card/Billiard/Conference Room, His/Her Steam Rms, Visit Pkg, Approx 1370 Sf+2 Balconies-75-Sf. Each. Must Be Seen, Move In Condition
S/S Appls: Fridge, Stove, B/I Dw And Micro, White Washer/Dryer, Elfs, 2 Parking Spots Plus Locker, Upgrd New Broadloom, Kitchen Cabinets, Steps To Express Ttc Bus To Subway & Mins To Dtown, Close To Shops, Parks & Schools.
To view this property's sale price history please sign in or register
| List Date | List Price | Last Status | Sold Date | Sold Price | Days on Market |
|---|---|---|---|---|---|
| XXX | XXX | XXX | XXX | XXX | XXX |
C8323944
Condo Apt, Apartment
1200-1399
6
3
2
2
Underground
2
Owned
Central Air
N
Brick, Concrete
N
Forced Air
N
Open
Y
TSCC
2057
Sw
Owned
132
Restrict
Del Property Management
17
Y
Y
Y
Concierge, Guest Suites, Gym, Party/Meeting Room, Recreation Room, Visitor Parking
