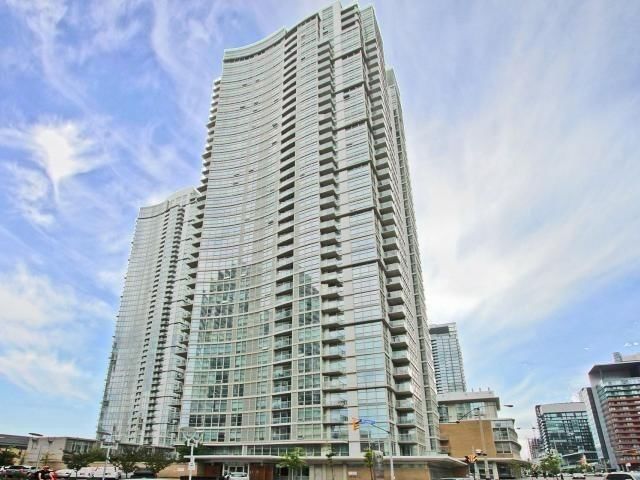$3,975 / Month
$*,*** / Month
3-Bed
2-Bath
1200-1399 Sq. ft
Listed on 11/24/22
Listed by RIGHT AT HOME REALTY, BROKERAGE
Corner Unit W/ Great Views. Floor To Ceiling Windows. 1220 Sq.Ft.. Beautiful Kitchen W/Granite Counters, Split Bedroom Layout. Master Ensuite & W/I Closet. All Utilities Included. Den Was Used As 3rd Bedroom (8 X 10 Approx). Den/3rd Bedroom Has A Glass Door And A Smalll Internal Window. View Included Floorplan Image. 94 Walk Score &100 Transit Score. 30,000 Sq.Ft. Amenities Club. Pictures Are From 2018 Listing.
24 Hour Concierge.Top Rated 30,000 Sq/Ft Super Club Facilities: Gym, Indr Pool, Running Track, Squash, B-Ball Courts, Bowling Alley, Spa, Bbq Area & More.S/S Fridge, S/S Gas Stove S/S Dishwasher, S/S Microwave,Washer & Dryer,All Furniture.
C5836333
Condo Apt, Apartment
1200-1399
6
3
2
1
Undergrnd
1
Owned
Central Air
N
Concrete
N
Forced Air
N
Encl
Y
TSCC
1941
Nw
None
Restrict
Del Property Mgmt
15
Y
Y
Y
Y
Concierge, Exercise Room, Indoor Pool, Media Room, Party/Meeting Room, Squash/Racquet Court
