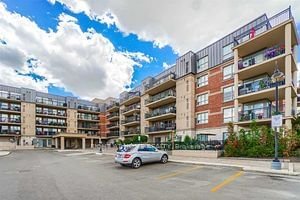$3,000 / Month
$*,*** / Month
2-Bed
2-Bath
1000-1199 Sq. ft
Listed on 12/19/23
Listed by RIGHT AT HOME REALTY
This Bright & Spacious Unit Offers A Very Function Floor Plan - 2 Split Bedrooms, Open Concept Layout! Spacious Kitchen Overlooking. Dining And Family Room. Nice East Exposure To Enjoy The Morning Sunshine. Large Balcony With Bbq Gas Hook Up Great For Summer BBQs! Steps To Transit; Shops, Market Lane, Medical Clinic!
Fridge, Stove, Dishwasher, Washer, Dryer
To view this property's sale price history please sign in or register
| List Date | List Price | Last Status | Sold Date | Sold Price | Days on Market |
|---|---|---|---|---|---|
| XXX | XXX | XXX | XXX | XXX | XXX |
N7362732
Condo Apt, Apartment
1000-1199
5
2
2
1
Underground
1
Exclusive
Central Air
N
Brick Front
N
Forced Air
N
Open
YRSCP
1141
Ne
Exclusive
Restrict
Bayshore P.M (705-722-3700)
2
Y
Y
