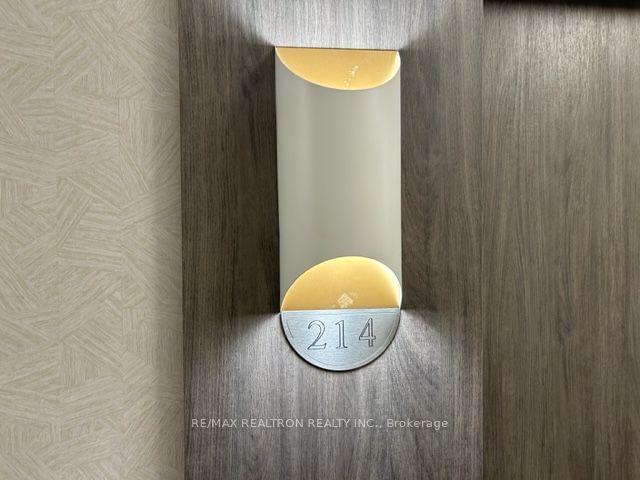$2,750 / Month
$*,*** / Month
1+1-Bed
2-Bath
600-699 Sq. ft
Listed on 5/11/23
Listed by RE/MAX REALTRON REALTY INC.
Be The Very First To Live In This Absolutely Stunning 1+ Den That Can Be Converted To A 2nd Bedroom And 2 Full Bathroom Suite! Perfect Floor Plan With No Wasted Space Boasting 9Ft Ceiling, Large Primary Bedroom W/ 3Pve Ensuite, Mirrored Double Closet And Walkout To Huge Private Terrace. Spacious Living/Dining & Beautiful Colour Combinations Through Out! Featuring Hardwood Floors, Lots Of Cupboard And Storage Space, Un-Obstructed Exposure, En-Suite Laundry, Floor To Ceiling Windows & Brand New Stainless Steel Appliances, Concierge Monitored Security Alarm. Comes With 1 Parking Spot,, 1 Locker, A+ Amenities & Walking Distance To Walmart, Shops, Restaurants, Schools, Public Transit. Amenities Include Indoor /Outdoor Pool, Sauna, Steam Room & Hot Tub. Party Room, Theatre, Indoor & Outdoor Yoga Area & Gym. Indoor & Outdoor Dining Room. Pet Spa. 24 Hrs Concierge.
Fridge, Stove/Oven. Built-In Dishwasher, Built-In Microwave, All Electrical Light Fixtures
N5977072
Condo Apt, Apartment
600-699
5
1+1
2
1
Underground
1
Owned
Central Air
N
N
Brick
N
Forced Air
N
Terr
Y
YRSCP
47047
Se
Owned
144
Restrict
Kindle Property Management
02
Y
Y
