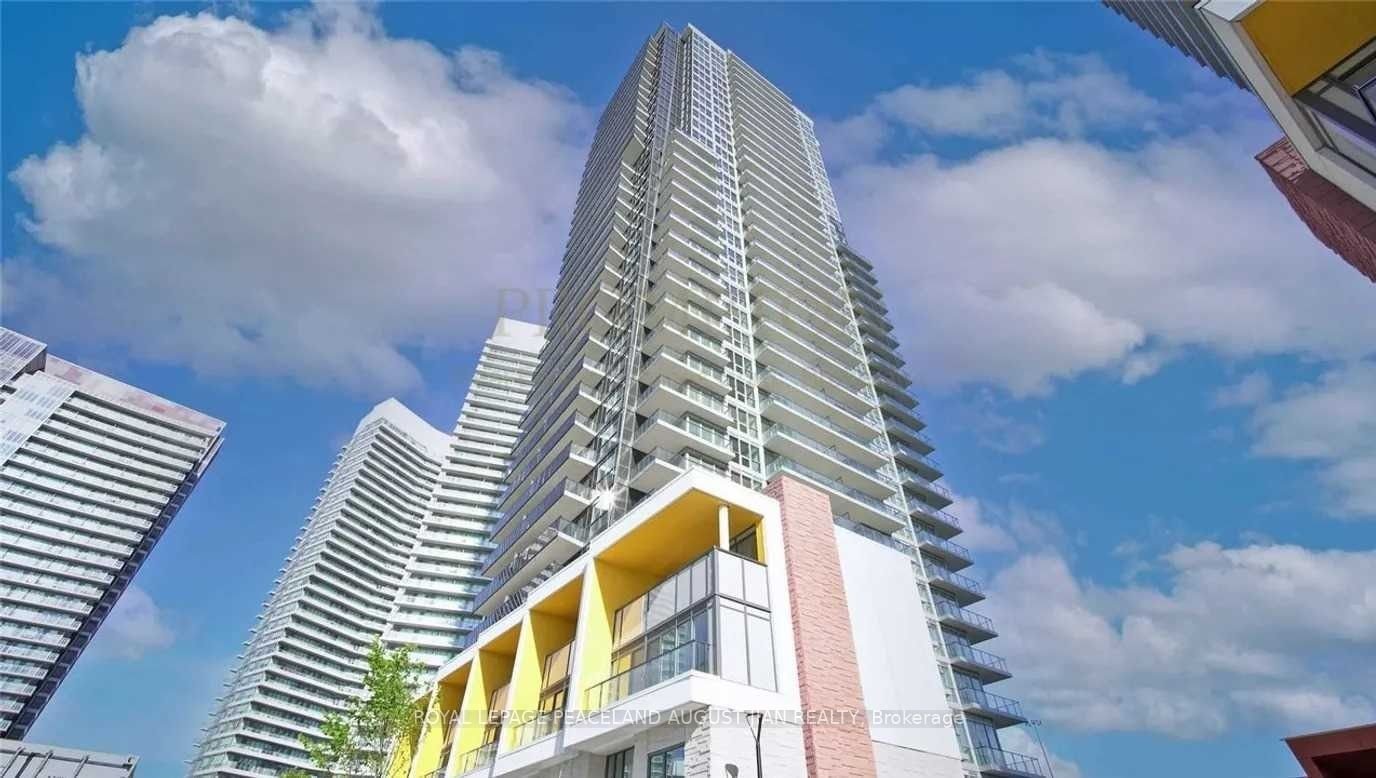$3,200 / Month
$*,*** / Month
2-Bed
2-Bath
700-799 Sq. ft
Listed on 5/6/24
Listed by ROYAL LEPAGE PEACELAND AUGUST JIAN REALTY
Luxurious Brand-New Building, Southwest View. 850 Sq Feet Plus 138 Sq Feet Balcony. Built In Miele Appliances, Modern Kitchen, Open Concept, 9' Ceiling. Building Features Touchless Car Wash, Electric Vehicle Charging ,Indoor Swimming Pool, Tennis Court, Putting Green, Outdoor Lawn Bowling, Indoor Basketball/Badminton Court, Etc. 24 Hrs Concierge, Walk To Subway, Ttc, Park , Ikea, Hospital, Canadian Tire, Mall, Restaurants, Close To Highway 401.
High-End Stainless Steel Built-In Stove, Range Hood And Microwave, Refrigerator, Stack Dryer & Washer, Roller Shade Window Coverings. Designer Cabinetry. Bedroom Closet Organizer. One Locker And One Parking Included.
To view this property's sale price history please sign in or register
| List Date | List Price | Last Status | Sold Date | Sold Price | Days on Market |
|---|---|---|---|---|---|
| XXX | XXX | XXX | XXX | XXX | XXX |
C8311152
Condo Apt, Apartment
700-799
5
2
2
1
Underground
1
Owned
New
Central Air
N
Concrete
N
Forced Air
N
Open
Y
TSCC
2912
Sw
Owned
Restrict
Crossbridge Condominium Services
24
Y
Y
Y
Car Wash, Gym, Indoor Pool, Party/Meeting Room, Visitor Parking
