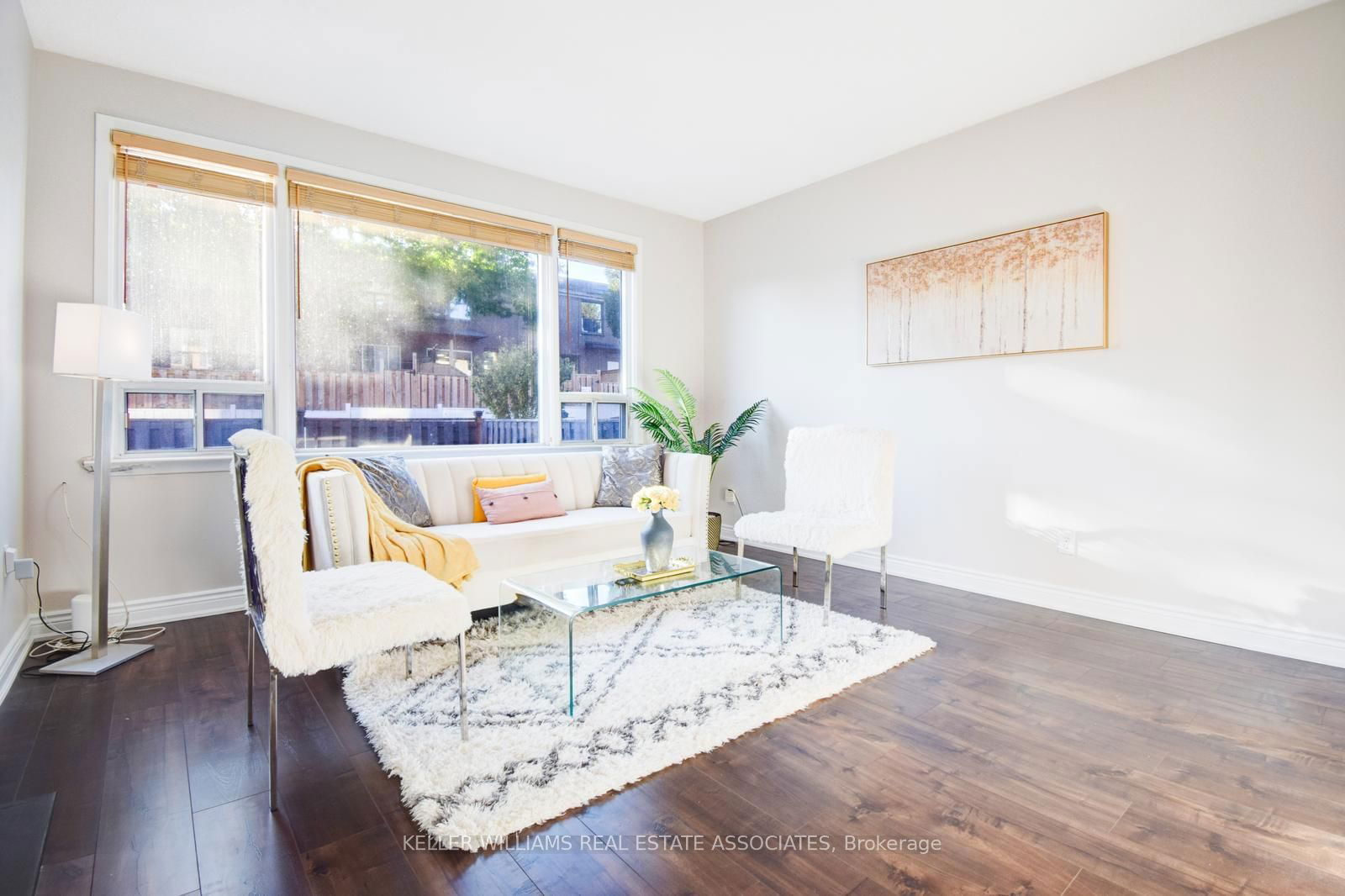$599,999
3-Bed
2-Bath
1400-1599 Sq. ft
Listed on 10/19/24
Listed by KELLER WILLIAMS REAL ESTATE ASSOCIATES
Make this house your home and bring your dreams to life. This beautifully upgraded townhouse showcases new flooring and fresh paint, features a spacious living room awash in natural light and a full kithchen with ample counter space. It also boasts a lovely dining area that provides convenient access to the front private lawn, perfect for entertaining family and friends. On the second floor, you'll find three generously sized bedrooms - a rare find in town homes - along with a 4-piece bathroom. The fully finished lookout basement with a n extra entrance and massive window includes a complete bathroom and offers the option to add a bedroom for a nanny. This unique townhouse comes with two parking spots, a well as additional visitor parking. Ideally situated for commuters, it's just minutes away from Downtown Brampton, Hospital and School, the Go Station, Highway 410, Costco, Walmart, and all major amenities.
A true start home for First Time Home Buyers and ideal for investors with high rental potential
W9417756
Condo Townhouse, 2-Storey
1400-1599
6
3
2
Surface
2
Exclusive
Finished
N
Brick
Forced Air
N
$2,623.20 (2024)
Y
PCP
500
Ne
None
Restrict
Onus Property Management
Ful
Y
Y
$550.00
