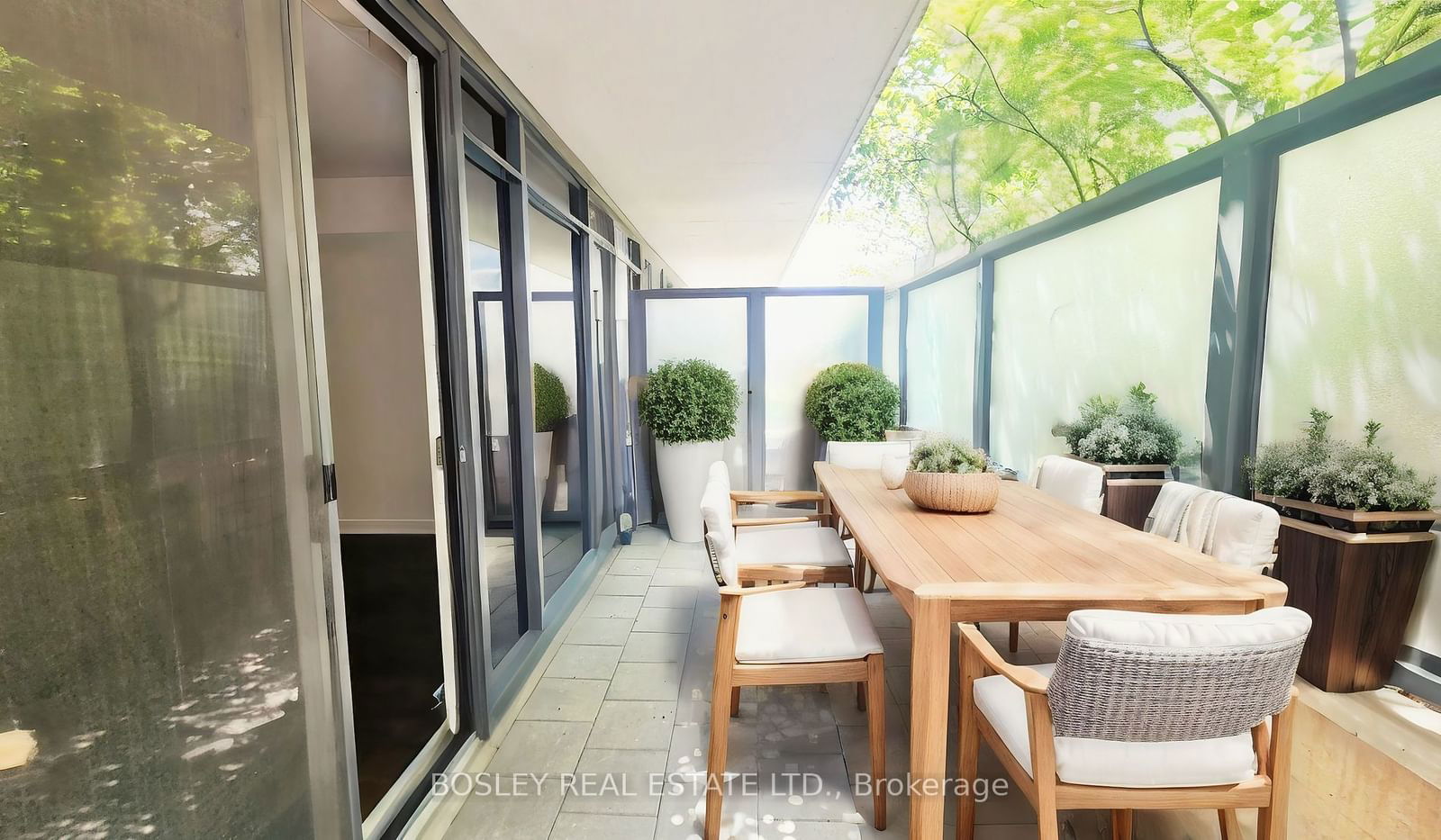$348,000
1-Bath
0-499 Sq. ft
Listed on 9/25/24
Listed by BOSLEY REAL ESTATE LTD.
Offers Anytime! First-Time Buyer Alert: Your Perfect Pied--Terre Awaits! Here's the sign you've been waiting for! Imagine hosting friends for dinner on your spacious west-facing terrace, or unwinding with a good book as the sun sets. This open-concept unit is a versatile haven, perfect for creating a cozy living room and bedroom combo. Enjoy top-notch amenities including a 24-hour concierge, steam room, sauna, gym, plunge pools, outdoor BBQ area, and even a car wash. Nestled in the vibrant Bayview Village area, this gem offers unparalleled access to the 401, Sheppard subway, North York General Hospital, Fairview Mall, and Oriole Go Station. Seize this opportunity to enter the ownership market with style and convenience!
Appliances: Fridge, Stove, Microwave, Dishwasher. Combination Washer/Dryer. All Light Fixtures & Window Coverings Included. Parking, locker.
To view this property's sale price history please sign in or register
| List Date | List Price | Last Status | Sold Date | Sold Price | Days on Market |
|---|---|---|---|---|---|
| XXX | XXX | XXX | XXX | XXX | XXX |
| XXX | XXX | XXX | XXX | XXX | XXX |
C9367663
Condo Apt, Bachelor/Studio
0-499
4
1
1
Underground
1
Owned
6-10
Central Air
N
Concrete
Forced Air
N
Terr
$1,731.00 (2024)
Y
TSCC
2427
W
Owned
178
Restrict
Crossbridge Condominium Services Ltd.
3
Y
Y
Y
$434.88
