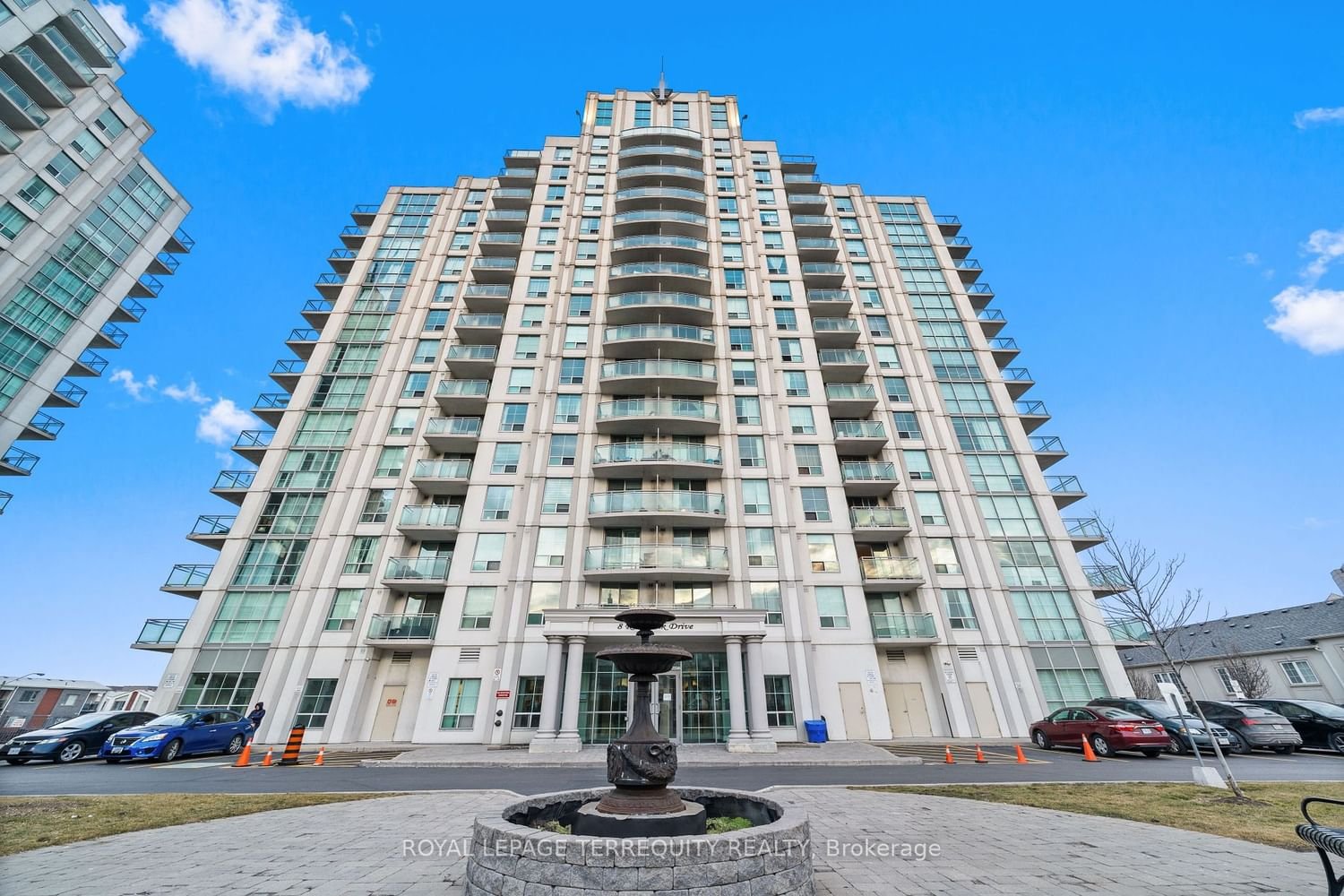$525,000
$***,***
1+1-Bed
1-Bath
600-699 Sq. ft
Listed on 2/9/24
Listed by ROYAL LEPAGE TERREQUITY REALTY
Luxury & Convenience. Stunning Condo Ideally Located 2 Mins from Highway 401. Freshly Painted, Immaculate and Bright Open Concept Unit (691 Sq. Ft), With 9 ft Ceilings, Large Balcony (48 Sq. Ft) And Oversized Den That Can Be Used As A 2nd Bedroom. Balcony Overlooks Courtyard Fountain. Modern Kitchen With Gorgeous Granite Counters, Full Size Appliances, Built-In Microwave, Dishwasher, Brand New Top Of The Line LG Front Load Washer & Dryer. TTC At Your Door. Close To University of Toronto, Centennial College, Groceries, Shopping, Community Centre, & Parks
Ample Visitors Parking Both Above Ground & Underground, 24 Hour Concierge, Gym, Games/Media Room, Party Room, & More
To view this property's sale price history please sign in or register
| List Date | List Price | Last Status | Sold Date | Sold Price | Days on Market |
|---|---|---|---|---|---|
| XXX | XXX | XXX | XXX | XXX | XXX |
E8058138
Condo Apt, Apartment
600-699
4+1
1+1
1
1
Underground
1
Owned
Central Air
N
Y
Concrete
Forced Air
N
Open
$1,245.00 (2023)
Y
TSCP
2070
W
None
Restrict
Shiu Pong Management Ltd.
3
Y
Y
Y
$488.00
Concierge, Exercise Room, Games Room, Party/Meeting Room, Security System, Visitor Parking
