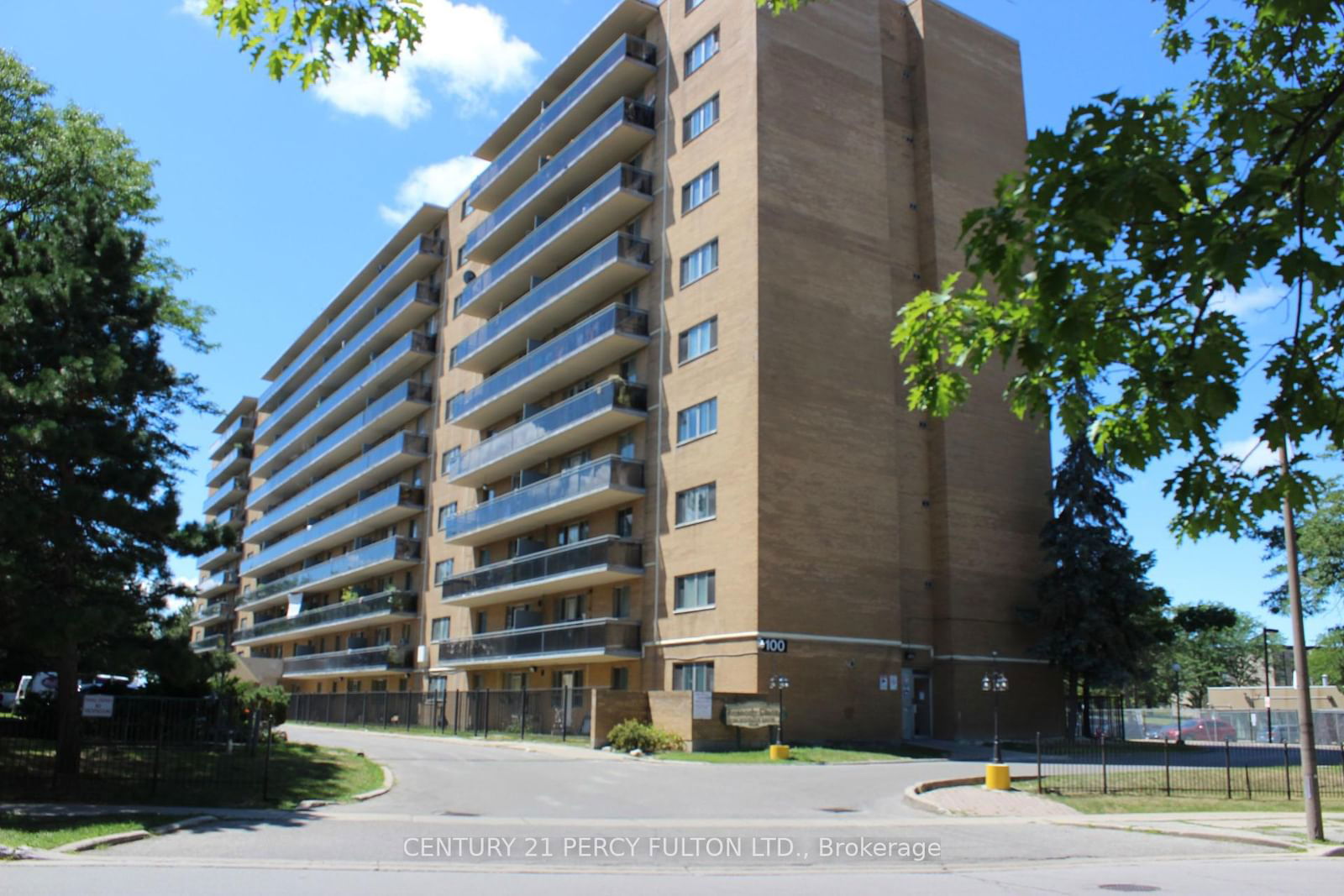$525,000
2+1-Bed
2-Bath
900-999 Sq. ft
Listed on 9/16/24
Listed by CENTURY 21 PERCY FULTON LTD.
Upgraded 2B/R Plus Large Den With Window And French Door, Use As A Bedroom. It's Perfect For A Larger Family! This Property Has All The Essentials For Life, Featuring Laminate Flooring. Upgraded Kitchen, & Pot Lights Throughout! You Have All Your Necessities At Your Doorstep As you Are Conveniently Located Near The It, Parks, Schools, Hwy 401, And Shopping Centre.
All Light Fixtures, Stainless Steel Stove, Fridge. Hood Fan. Note: Large Den W/ Window And French Door, Perfect For 3rd Room Or Office.
E9351156
Condo Apt, Apartment
900-999
6
2+1
2
1
Underground
1
Common
N
Brick
Water
N
Open
$1,115.85 (2024)
Y
YCC
275
Se
Exclusive
Restrict
Shiu Pong Property Management
4
Y
Y
Y
$755.00
