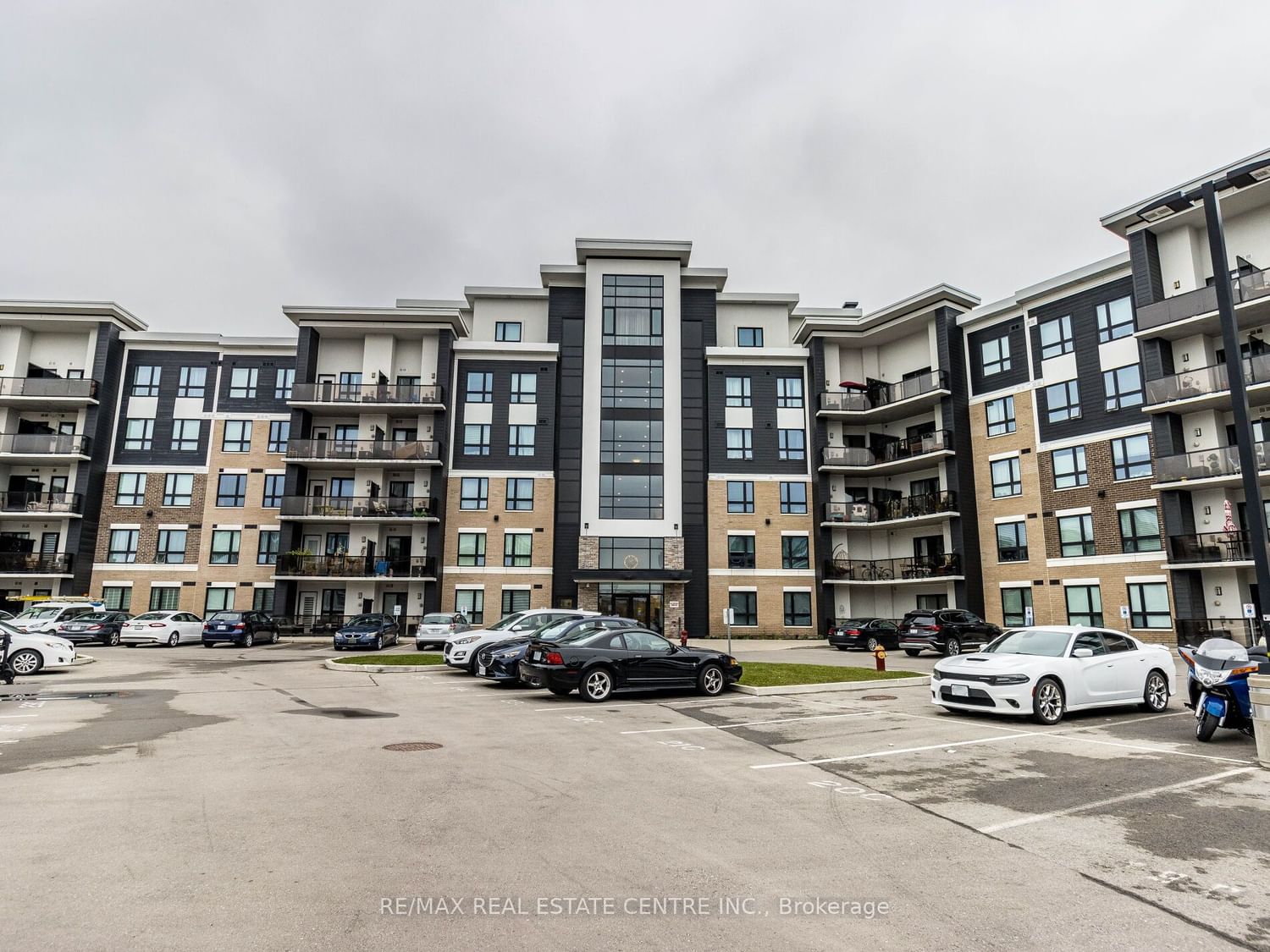$675,000
$***,***
2-Bed
2-Bath
800-899 Sq. ft
Listed on 9/8/23
Listed by RE/MAX REAL ESTATE CENTRE INC.
Absolute Stunning , 2 Bed + 2 Full Baths Origin Condo. Open Concept And Sunny Unit Boasts 9" Ceilings, Freshly Painted new s/s fridge and built in microwave, new quartz counter and back splash, new toilet seats, new , counter in bathroom. Modern Functional Kitchen W/ S/S Appliances, Breakfast Bar, led lights and LED mirrors. Laminate Throughout. Excellent Sized Bedrooms. Master Bath Upgraded standing glass shower. Ensuite Laundry W/Washer/Dryer, balcony facing to lush green conservation area , Close to all amenities, school, parks and 5 min drive to hwy 401.
Brand new S/S fridge, s/s Microwave, stove, dishwasher , Zebra blinds, All ELF's , LED mirrors , 1 locker and 1 Underground parking .
To view this property's sale price history please sign in or register
| List Date | List Price | Last Status | Sold Date | Sold Price | Days on Market |
|---|---|---|---|---|---|
| XXX | XXX | XXX | XXX | XXX | XXX |
W6800172
Condo Apt, Apartment
800-899
2
2
1
Underground
1
Owned
Central Air
N
Brick
Forced Air
N
Open
$1,903.30 (2023)
Y
HSCC
665
Nw
Owned
416
Restrict
Cie Property Management & Consulting Inc.
4
Y
Y
$364.30
