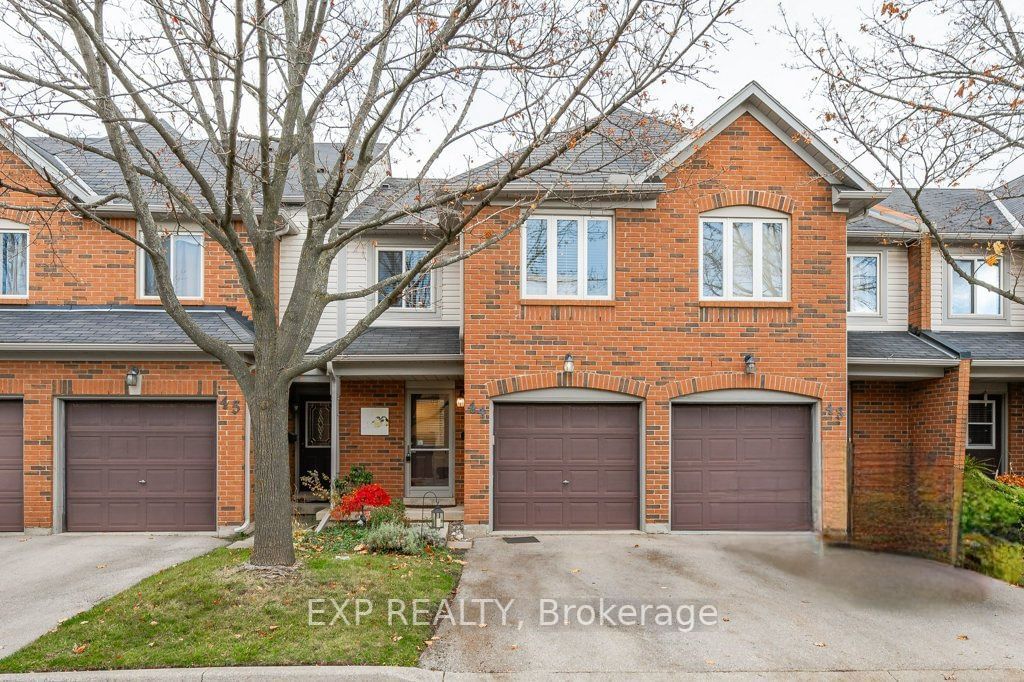$799,900
$***,***
3-Bed
3-Bath
1200-1399 Sq. ft
Listed on 11/8/23
Listed by EXP REALTY
Desirable Headon Forest Neighbourhood! This Superb Townhome Is Situated In A Quiet Complex & Offers Low Condo Fees! Showcasing 3 Bedrooms & 2.5 Baths, The Spacious Foyer of this Home has Ceramic Flooring, a Double Mirrored Closet, a Powder Room and Direct Access to the Garage. Hardwood Flooring is Found in the Principal Areas of the Main Floor. The Kitchen has a Breakfast Bar Overlooking the Combination Living & Dining Room Plus Patio Doors that Walk-Out to a Private Rear Yard with Beautiful, Lush Foliage and No Neighbours Behind! There is a Gas Bib for your BBQ too! The Second Level Offers 3 Generous Size Bedrooms with Lots of Closet Space. The Primary Bedroom has a Convenient 4 Piece Private Ensuite Bath. A Second 4 Piece Bathroom Services the Additional 2 Bedrooms. The Basement Level has a Spacious Finished Recreation Room and is roughed-in for a Future Bathroom. Windows & Patio door replaced 2021.
Move Right In To This Family Community With Parks, Schools & Splash Pad. Minutes To Hwy 5, Hwy 407 & QEW Plus Conveniently Located To The Go Train For Commuters!
W7282928
Condo Townhouse, 2-Storey
1200-1399
6+1
3
3
1
Attached
2
Owned
16-30
Central Air
Full, Part Fin
N
N
Brick, Vinyl Siding
Forced Air
N
$3,204.50 (2023)
Y
HHC
260
W
None
Restrict
The Enfield Group Inc
1
$291.35
Bbqs Allowed, Visitor Parking
