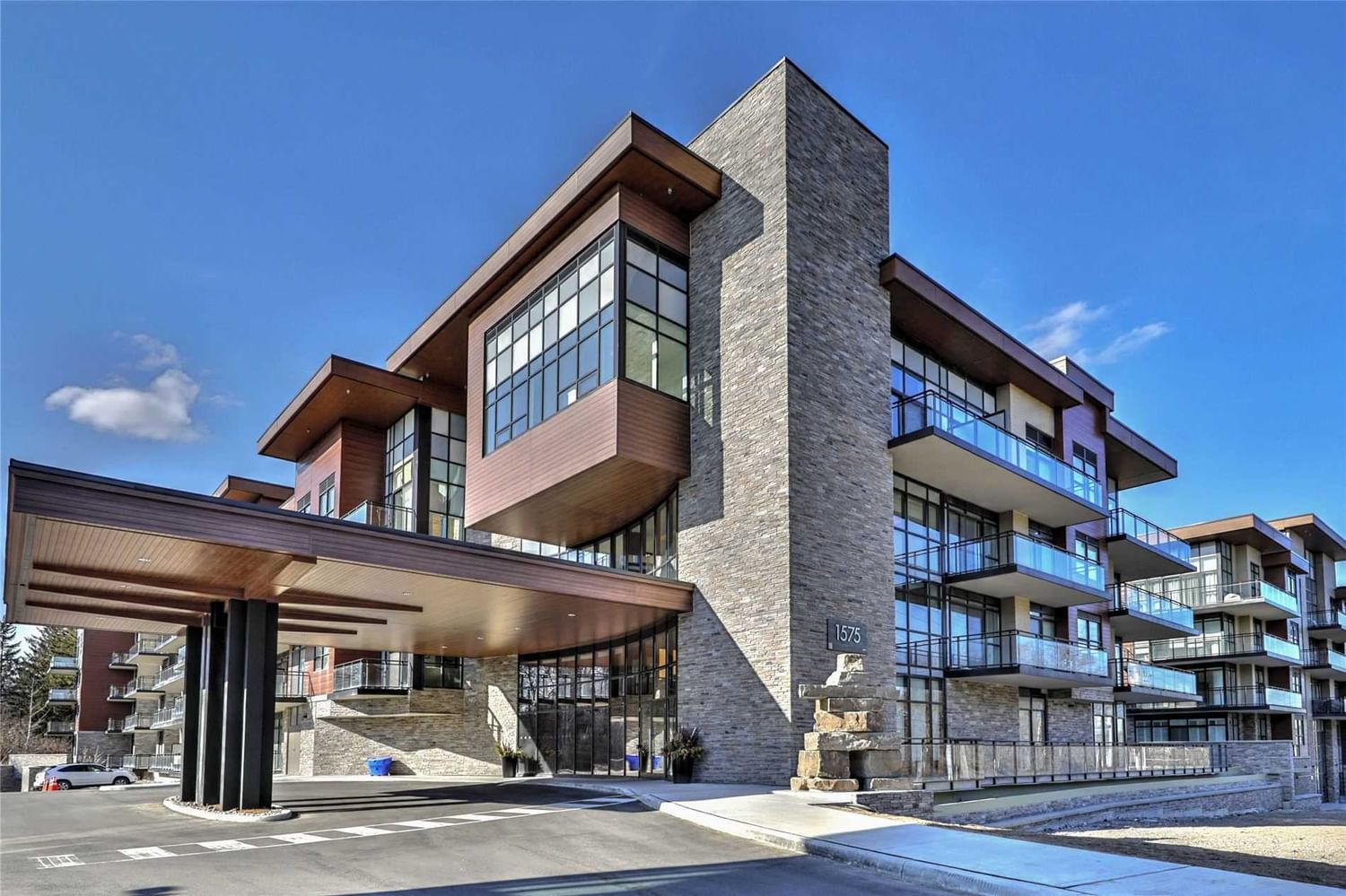$2,600 / Month
$*,*** / Month
1+1-Bed
1-Bath
700-799 Sq. ft
Listed on 1/4/23
Listed by RE/MAX REALTY ENTERPRISES INC., BROKERAGE
Beautiful 1 Bdrm + Den "The Larkin" Model Suite At The Craftsman By Vandyk. 728 Square Feet. Award-Winning Architectural Design. Lakeshore Address. Lorne Park School District. 9 Ft Ceilings Throughout, 12' Ceiling In Living Room. Engineered Hardwood Floors. Quartz Counters In Kitchen And Washroom. Over Sized Windows. 4th Floor Location With East Views. 92 Sq Ft Balcony. Close Proximity To Public Transit. Lots Of Amenities!
Use Of S/S Fridge,Ceramic Stovetop,B/I S/S Oven, B/I D/W, B/I S/S Micro, Stacked White Washer/Dryer. Unit Finishes:Engineered Hardwood Floors, Glass Tile Back Splash In Kitchen, Porcelain Tiles, 9' Ceilings Thruout, 12' Ceiling In Living Rm
W5860490
Condo Apt, Apartment
700-799
4
1+1
1
1
Undergrnd
1
Owned
0-5
Central Air
N
N
Y
Concrete, Stone
N
Forced Air
N
Open
Y
PSCC
1054
E
Owned
88
N
Crossbridge Condominium Services 905-403-0508
05
N
N
Y
N
Y
Concierge, Gym, Party/Meeting Room, Rooftop Deck/Garden, Visitor Parking
