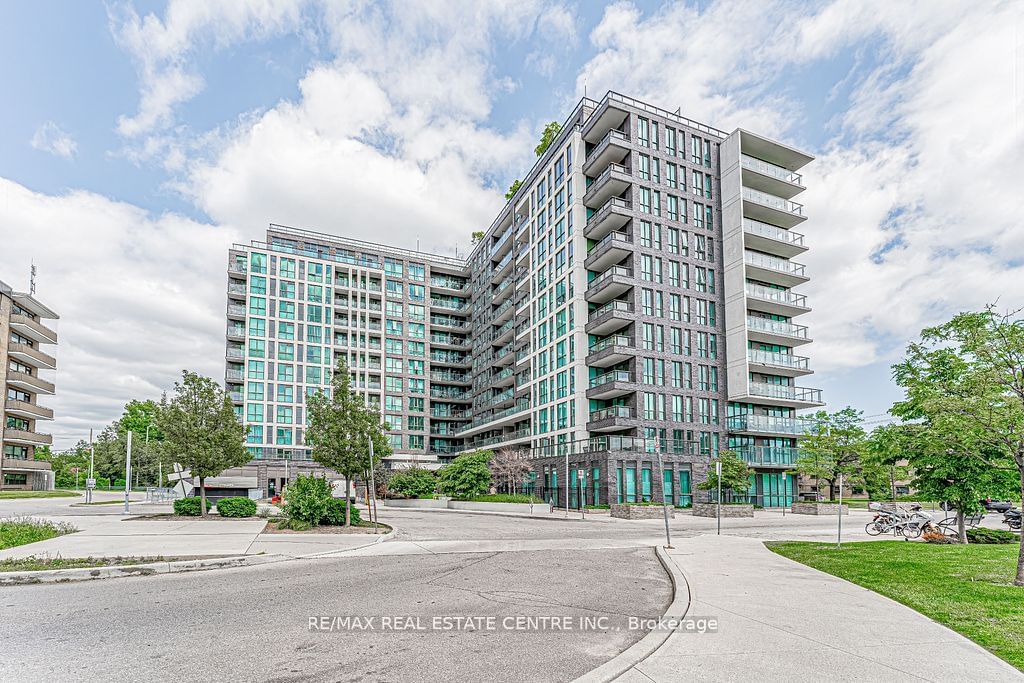$3,000 / Month
$*,*** / Month
2+1-Bed
2-Bath
900-999 Sq. ft
Listed on 6/28/24
Listed by RE/MAX REAL ESTATE CENTRE INC.
Fabulous Freshly painted with new wood floors throughout 2 Bedroom plus Den corner suite. Ceiling to Floor Windowsprovide ample light in the Living/Dining. Walkout from the Living Room to spacious Balcony with clear of South Eastviews. Large Den that accommodate an Office or a Nursery. Kitchen features breakfast Bar and Eat-In with Walkout toBalcony as well. Perfect layout with no wasted space. Parking and Locker are on the same level P3 and close to elevator.
Fridge, Stove, Dishwasher, Washer/Dryer, Microwave Above the Range, Parking and Locker
To view this property's sale price history please sign in or register
| List Date | List Price | Last Status | Sold Date | Sold Price | Days on Market |
|---|---|---|---|---|---|
| XXX | XXX | XXX | XXX | XXX | XXX |
W8487740
Condo Apt, Apartment
900-999
5
2+1
2
1
Underground
1
Owned
Central Air
N
Y
Concrete
N
Forced Air
N
Open
Y
TSCC
2527
S
Owned
Restrict
Cloud 9 Condominiums
5
Y
Y
Concierge, Gym, Indoor Pool, Party/Meeting Room, Rooftop Deck/Garden, Visitor Parking
