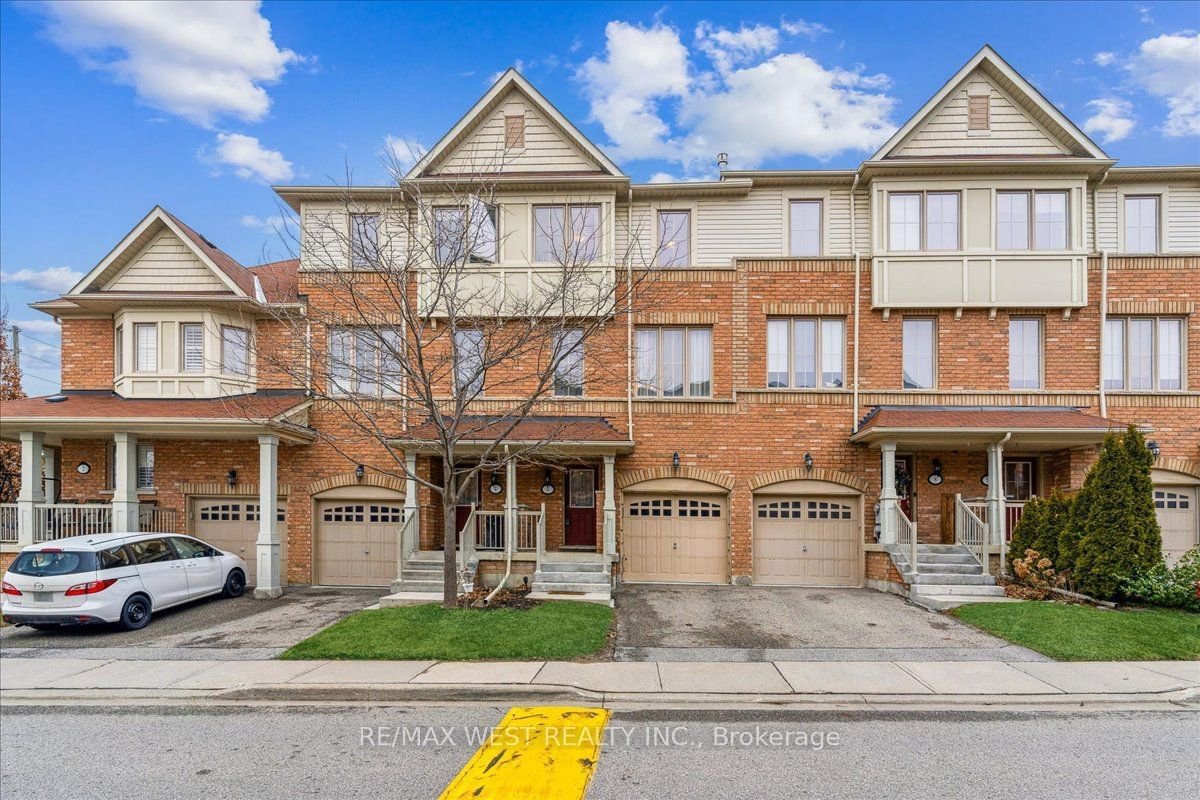$800,000
$***,***
3+1-Bed
4-Bath
2000-2249 Sq. ft
Listed on 3/7/24
Listed by RE/MAX WEST REALTY INC.
Absolutely stunning executive townhome with approx 2100sf located in quiet friendly neighbourhood. This spacious home showcases an upgraded modern kitchen with quality finishes such as extended cabinets, sleek granite countertops, pantry & spacious eat-in breakfast area. Seamlessly make your way to an inviting open concept LR/DR with beautiful hardwood floors, elegant gas fireplace and lots of natural light. The upgraded staircase leads to the upper level where you will find a generous primary bedroom including double closets & 4pc ensuite bath plus two additional spacious bedrooms & 4pc main bath. A bonus ground floor level with a large Rec/Family room & bath which can also be suitable for office, 4th bdrm, play room, etc. Additional features of this beautiful home include garage entry, recently painted in neutral colours and a gorgeous private backyard!
Close to Hwy 407/401/410/403, schools, transit, and shopping.
To view this property's sale price history please sign in or register
| List Date | List Price | Last Status | Sold Date | Sold Price | Days on Market |
|---|---|---|---|---|---|
| XXX | XXX | XXX | XXX | XXX | XXX |
| XXX | XXX | XXX | XXX | XXX | XXX |
W8122742
Condo Townhouse, 3-Storey
2000-2249
7+1
3+1
4
1
Attached
2
Owned
Central Air
Y
Brick
Forced Air
Y
$4,510.61 (2023)
Y
PSCP
920
S
Ensuite
Restrict
Shelter Canadian Properties Ltd.
1
Y
$396.95
