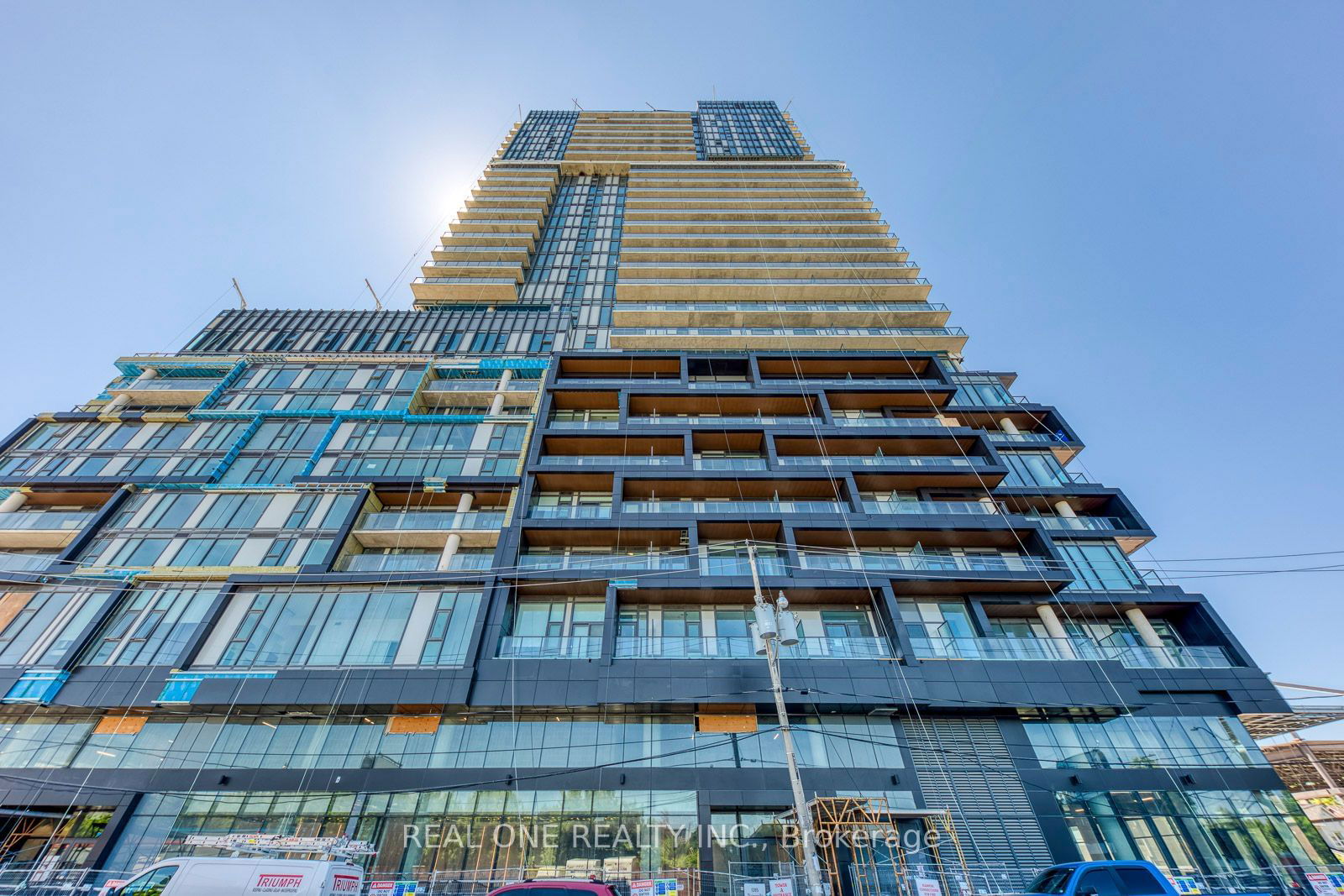$3,000 / Month
$*,*** / Month
2-Bed
2-Bath
800-899 Sq. ft
Listed on 6/17/24
Listed by REAL ONE REALTY INC.
Stunning 2 Bedroom & 2 Bathroom Corner Unit with Huge Windows & 2 Walk-outs with Unobstructed Views!! The Designer Kitchen with Integrated Appliances is Combined with the Dining & Living Room Area Boasting W/O to Terrace AND 2nd W/O to Separate Balcony (207 Sq.Ft. of Outdoor Living Space!)! Primary Bedroom Boasts Classy 3pc Ensuite & Huge Window with Amazing Views! 2nd Bedroom with Large Window, 4pc Main Bath & Ensuite Laundry Completes the Unit. Includes 1 Underground Parking Space & Access to Exclusive Storage Locker! Desirable Location in Toronto's Anticipated Master-Planned Galleria on the Park in Dupont's Vibrant Community - a Neighbourhood of Condos, Shops, Gathering Spaces & More, All Located Next to an Incredible 8 Acre Park Right Outside Your Door! Just a Short Walk to Shopping, Restaurants & Amenities, Public Transit, Parks, Rec Centre & So Much More!
Fabulous Amenities Include 24h Concierge, Rooftop Pool, Outdoor Terrace, Fitness Centre, Co-Working Space & Social Lounge, Kids Play Area, Games Room, Dining Room & Much More!
W8447700
Condo Apt, Apartment
800-899
5
2
2
1
Underground
1
Owned
New
Central Air
N
Concrete
N
Forced Air
N
Open
Y
TSCC
0
Sw
Owned
Restrict
Crossbridge Condominium Services
6
Y
Concierge, Gym, Outdoor Pool, Party/Meeting Room, Visitor Parking
