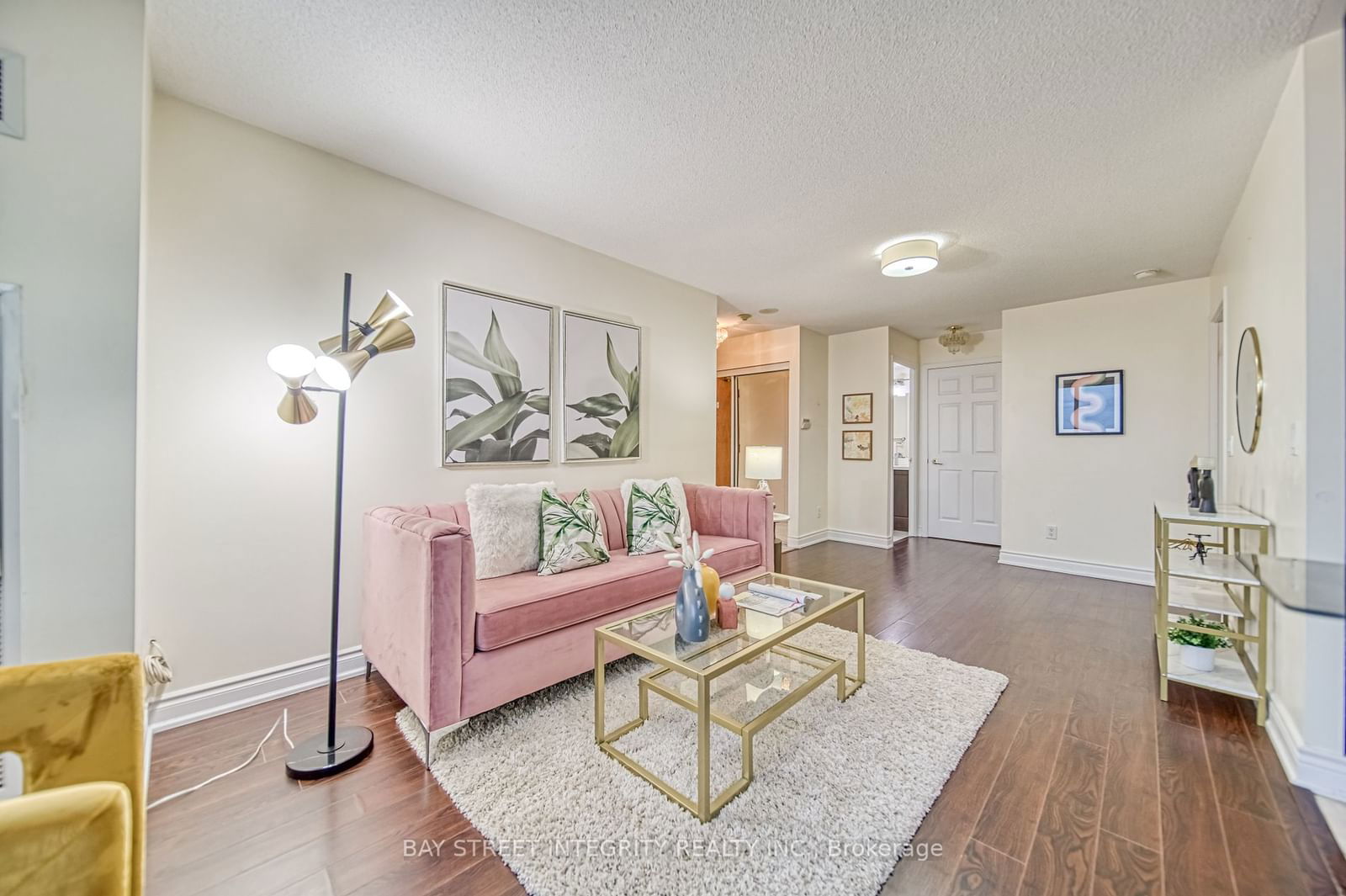$659,000
2-Bed
2-Bath
800-899 Sq. ft
Listed on 9/25/24
Listed by BAY STREET INTEGRITY REALTY INC.
Bright & Spacious 2 Bedroom +2 Full Bathroom Corner Unit With View Of The City. Bright East View To Enjoy Sunrise!! Large Windows With Private Balcony, Excellent Location, Public Transit At The Door. Walk To Shops, Restaurants, Erin Mills Town Centre, Credit Valley Hospital/Medical offices, Close To John Fraser School, Gonzaga Secondary School, Community Ctr, Bus Stop. Hwy 403 In Minutes. 24 Hr. Concierge with indoor pool, party/meeting room, gym, Sauna and Billiard room. Maintenance fees include all Utilities. One Parking and One Locker Included.
Fridge, S/S Stove, Dishwasher, S/S Microwave. Washer & Dryer
To view this property's sale price history please sign in or register
| List Date | List Price | Last Status | Sold Date | Sold Price | Days on Market |
|---|---|---|---|---|---|
| XXX | XXX | XXX | XXX | XXX | XXX |
W9368459
Condo Apt, Apartment
800-899
5
2
2
1
Underground
1
Owned
Central Air
N
Brick
Forced Air
N
Open
$2,991.41 (2024)
Y
PCC
724
Ne
Owned
Restrict
PSCP/780
6
Y
Y
Y
Y
$843.34
Concierge, Exercise Room, Games Room, Indoor Pool, Media Room, Party/Meeting Room
