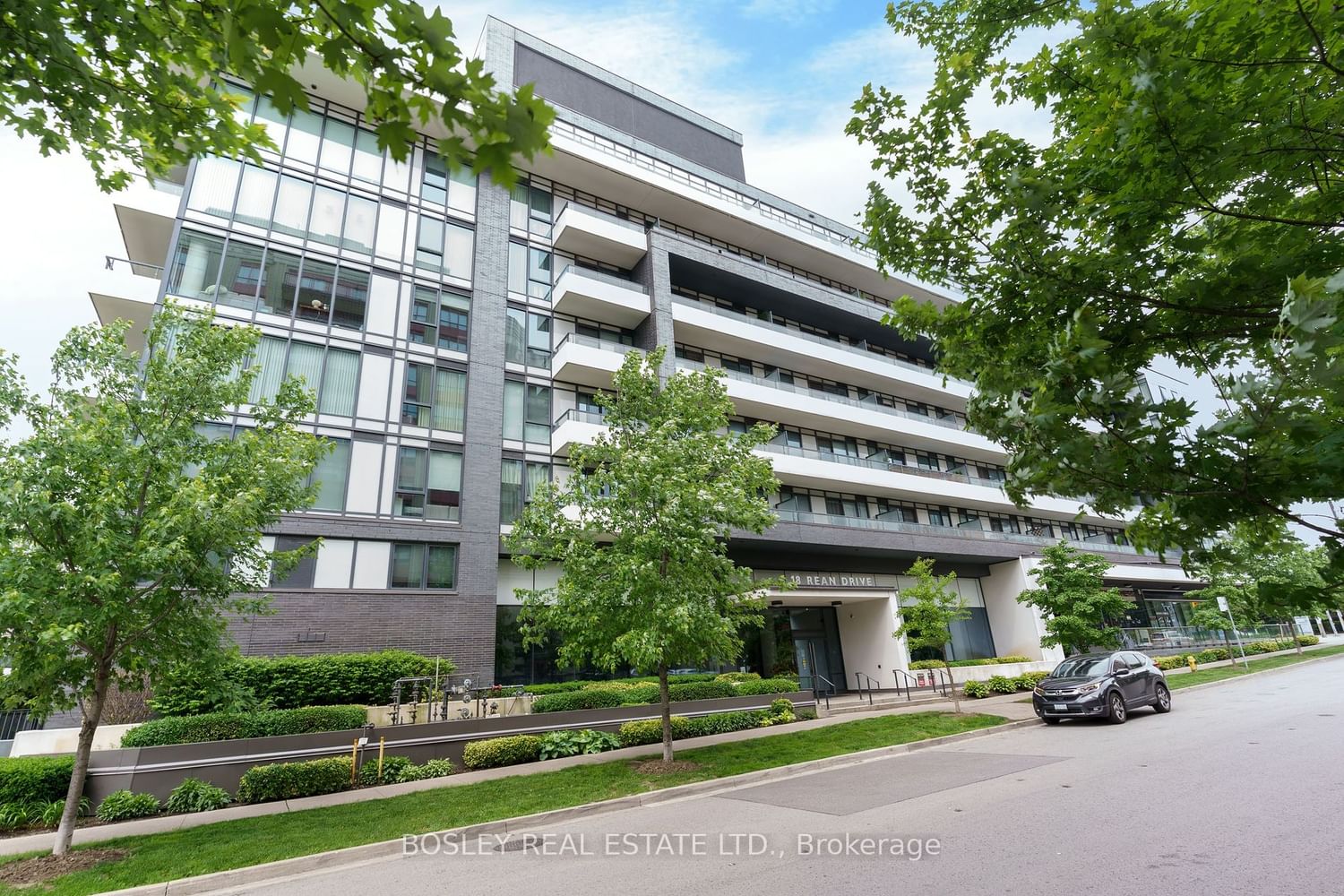$3,200 / Month
$*,*** / Month
2-Bed
2-Bath
800-899 Sq. ft
Listed on 6/6/24
Listed by BOSLEY REAL ESTATE LTD.
Great opportunity to lease a beautiful 2-bedroom condo in a stunning mid-rise building in the desirable Bayview Village area. This private corner unit features two full bathrooms and boasts a modern open-concept kitchen equipped with stainless steel appliances and a convenient kitchen island. Primary bedroom includes a luxurious four-piece washroom. Enjoy the elegance of stunning floor-to-ceiling windows, gleaming laminate floors, and 9ft ceilings throughout. Enjoy the unobstructed north views from every corner of the unit. The building is surrounded by every neighbourhood amenity you could wish for, including the Bayview Village Shopping Centre, Bayview Subway Station, parks, Highway 401, and more. Residents have access to a range of exceptional amenities, including a spacious rooftop deck where you can grow your own veggies!
Owner-occupied unit so please knock before you enter. Lockbox at the back of the building, by the left bike park, metal Bosley box with LA's name at the bottom. Attach schedule B and C with the offers.
C8412548
Comm Element Condo, Apartment
800-899
5
2
2
1
Underground
1
Owned
6-10
Central Air
N
Y
Concrete
N
Forced Air
N
Open
Y
TSCP
2377
N
Owned
Restrict
ICC Property Management
6
Y
Y
Y
