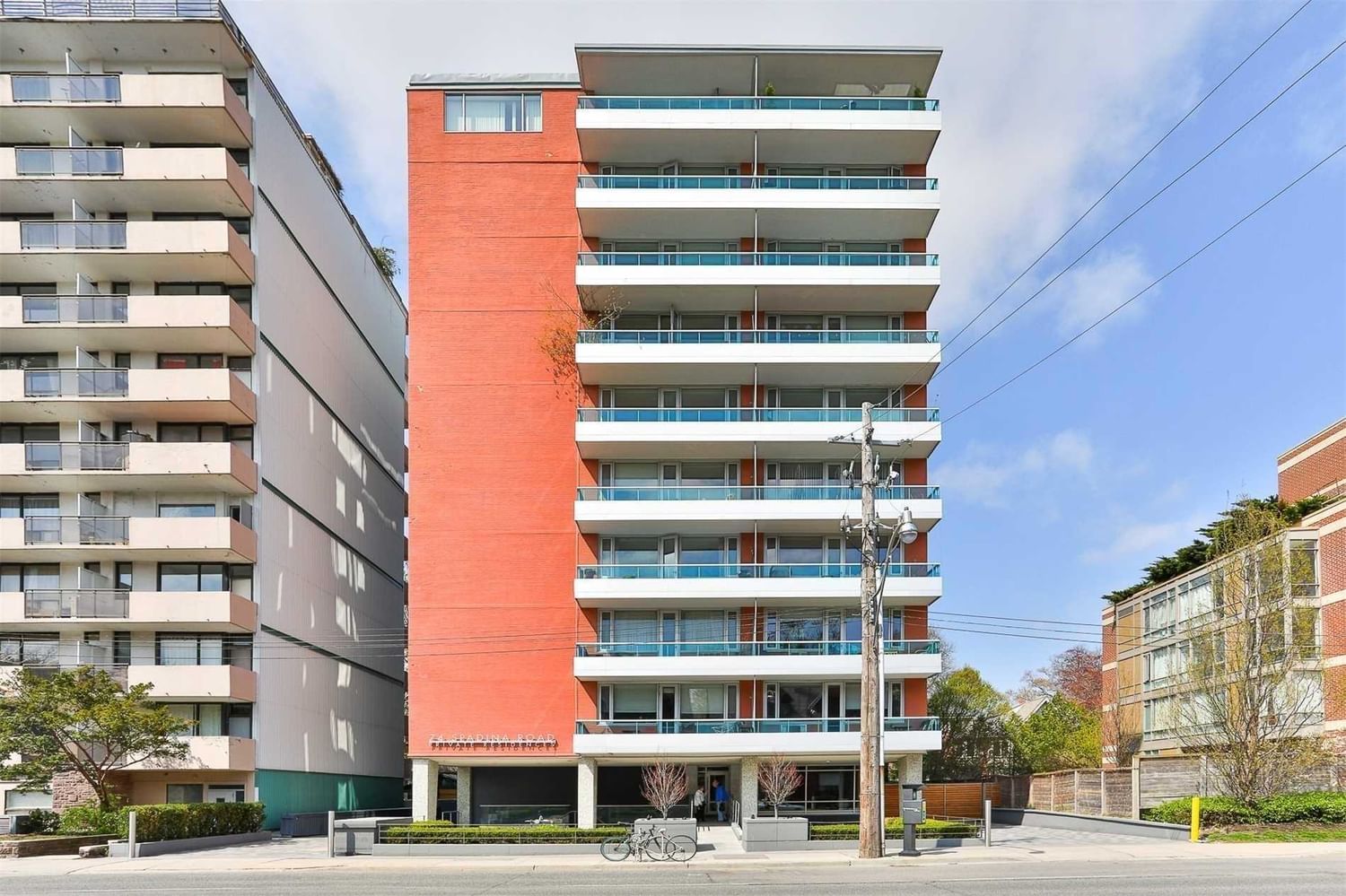$2,800 / Month
$*,*** / Month
2-Bed
1-Bath
800-899 Sq. ft
Listed on 2/14/23
Listed by RE/MAX EXPERTS, BROKERAGE
Welcome To Seventy Four Spadina In The Heart Of Annex. This 2 Bedroom Spacious Updated Suite Features Parquet Floors Throughout, 2 Balconies & An Open Concept Floor Plan. Kitchen With Stainless Steel Appliances, Backsplash, Wooden Countertops, Double Sink, Plenty Of Cupboard Space & Over Looking The Dining Area. Living Room With A Perfect Place For An Office Nook & A Walkout To A Balcony With East Facing Breathtaking City Views **Imagine Having A Cup Of Coffee In The Morning Enjoying The Beautiful Sunrise**. Primary Bedroom With A Walk-In Closet With Closet Organizers, Laundry & A Walkout To The Balcony, Good Size 2nd Bedroom With Built-In Shelving, Closet & A Walkout To A Balcony. A Must See Shows 10+++
Transit @ Your Door Steps, Short Walk To Spadina & Dupont Subway Station, U Of T & George Brown College, Entertainment, Restaurants, Yorkville, Casa Loma, Royal Ontario Museum, Parks, Groceries, And Much Much More..
C5909811
Condo Apt, Apartment
800-899
5
2
1
1
Underground
1
Rental
Wall Unit
N
Brick
N
Radiant
N
Open
Y
TSCC
1629
Ne
None
N
Mareka Property Management 416-255-7300
9
Y
Y
Security System, Visitor Parking
