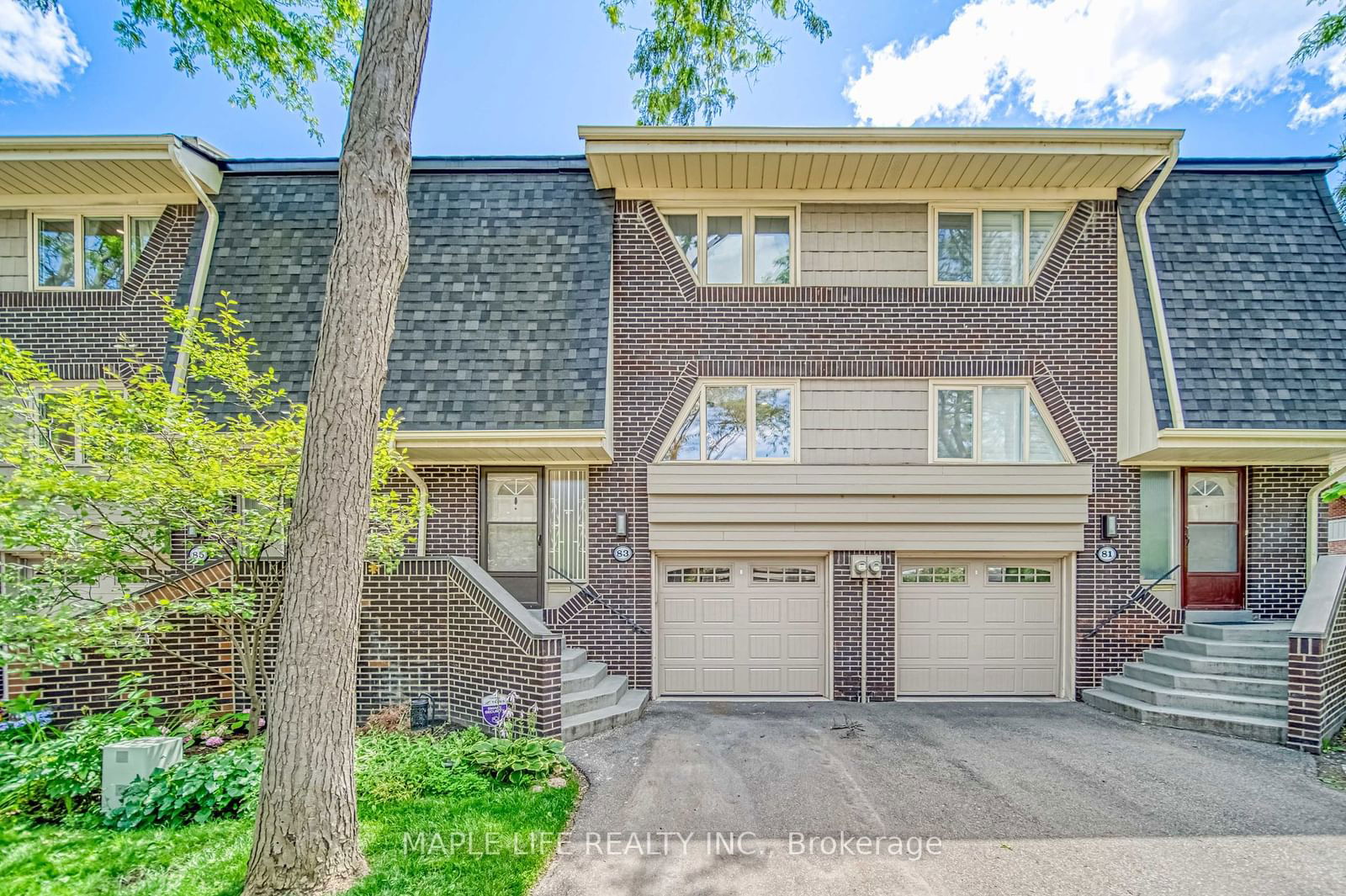$1,329,000
3-Bed
3-Bath
1800-1999 Sq. ft
Listed on 9/4/24
Listed by MAPLE LIFE REALTY INC.
Executive Townhouse in a Highly Sought-after Area of Willowdale. Very Spacious Home With 3-bedroom, 3-bathrooms, Designed with an Open Concept Living and Dining room. Beautiful South View Through the Windows with Bright Natural Light and a Parkette Overlook. Whole House Renovated In Last 3 Years! Fresh Paint + New Stairs + New Hardwood Flooring for Main and Second Floor + New Second Floor Windows in 2021; Full Renovation of Powder Room, Hallway Bathroom and Basement in 2022; Full Kitchen Upgrade and Master Bdrm Washroom in 2023; Entrance Brick Wall (2024) plus more QOL improvements! More Than $180k Spent since 2021! Steps to Bayview Village shops and dining. Close to 401/DVP and Yonge/Sheppard subway station. Excellent school district: Hollywood PS, Bayview MS, Earl Haig SS, Avondale PS, and Claude Watson School for the Arts
Maintenance Fees Include: Water, Cable, Internet (Bell 1.5gb), Road Maintenance, Visitor Parking, Snow Removal And Landscaping
To view this property's sale price history please sign in or register
| List Date | List Price | Last Status | Sold Date | Sold Price | Days on Market |
|---|---|---|---|---|---|
| XXX | XXX | XXX | XXX | XXX | XXX |
| XXX | XXX | XXX | XXX | XXX | XXX |
C9299295
Condo Townhouse, 2-Storey
1800-1999
6+1
3
3
1
Built-In
2
Exclusive
Central Air
Fin W/O
Y
Brick
Forced Air
Y
$5,336.06 (2024)
Y
YCC
205
N
None
Restrict
Newton Trelawney Pro. Management Services
1
Y
Y
$715.00
Bbqs Allowed, Visitor Parking
