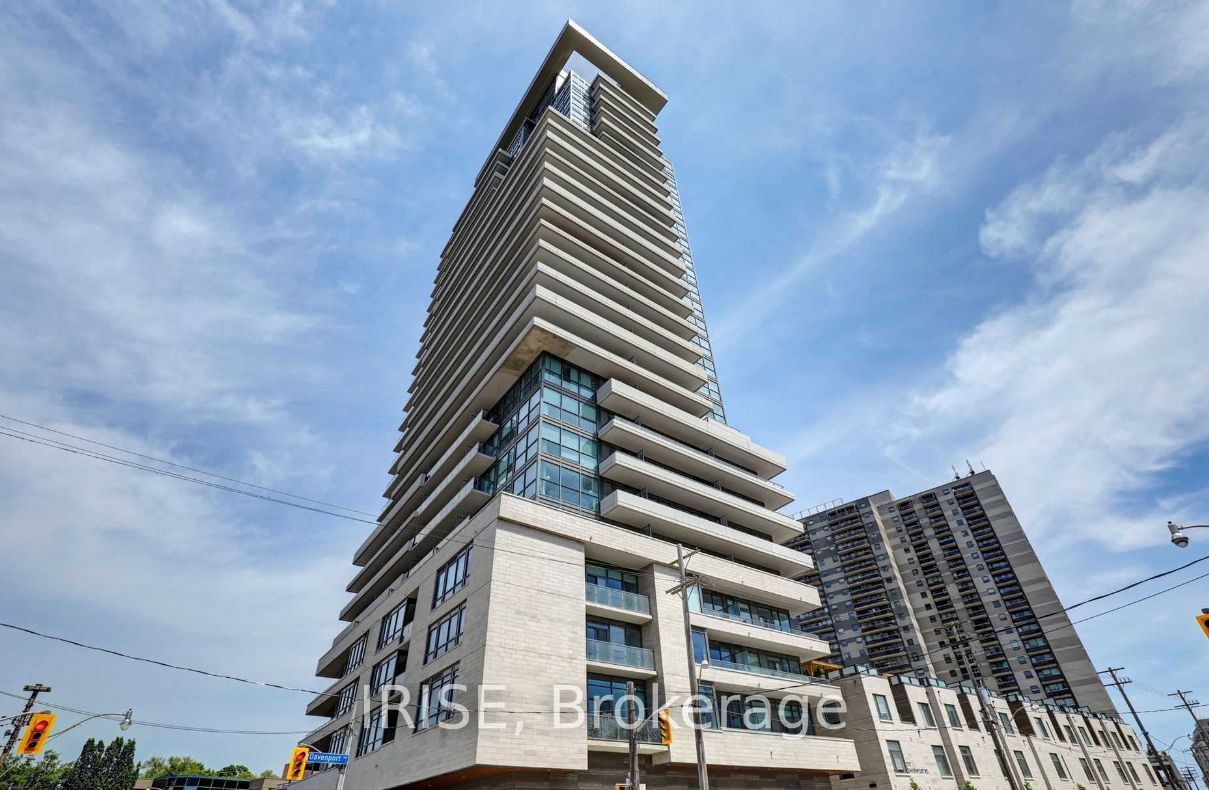$4,200 / Month
$*,*** / Month
2+1-Bed
3-Bath
800-899 Sq. ft
Listed on 5/27/23
Listed by IRISE
Recently Completed Condominium! Where Annex Meets Yorkville Upscale Living. Spacious Corner Layout Over Looking The Annex Treetops And The Yorkville Skyline. Featuring 2 Bedrooms Plus Flex Den (Could Be Used For 3rd Bedroom W Closet & Sliding Door), 2 Bathrooms And 2 Balconies, 1 Parking Spot And 1 Locker. Expansive Views & High Ceilings Giving Tons Of Sun Light. Modern Kitchen With Breakfast Bar. Primary Bedroom With Ensuite & Walk-In Closet. High End Finishes Throughout. Walk To Whole Foods, Cafe's, Fine Dining And Ramsden Park Nearby.
Upgraded Electric Window Coverings. Built-In Appliances, In-Unit Washer/Dryer. Enjoy The Well-Appointed Amenities Inc Outdoor 2nd Floor Roof Top Lounge, Gym, Guest Suite, Business Lounge, Party Room And Ample Visitor Parking For Hosting.
To view this property's sale price history please sign in or register
| List Date | List Price | Last Status | Sold Date | Sold Price | Days on Market |
|---|---|---|---|---|---|
| XXX | XXX | XXX | XXX | XXX | XXX |
C6057124
Condo Apt, Apartment
800-899
6
2+1
3
1
Underground
1
Owned
0-5
Central Air
N
Concrete
N
Forced Air
N
Open
Y
TSCC
2883
Ne
Owned
Restrict
First Service Residential
9
Y
Bike Storage, Concierge, Guest Suites, Gym, Party/Meeting Room, Rooftop Deck/Garden
