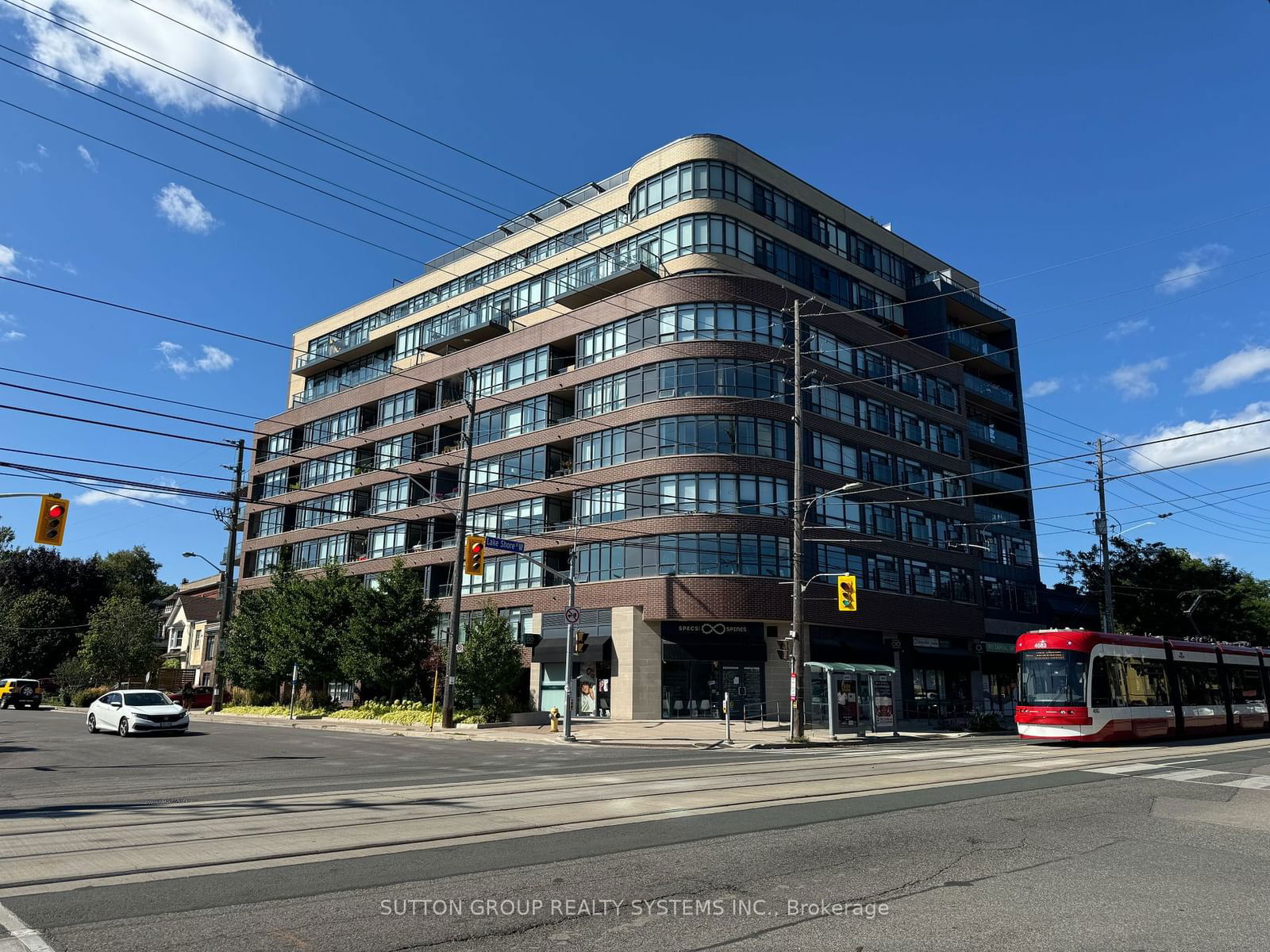$699,000
2-Bed
2-Bath
700-799 Sq. ft
Listed on 10/4/24
Listed by SUTTON GROUP REALTY SYSTEMS INC.
Bright, spacious 2-bedroom condo with spectacular unobstructed views of the Toronto Skyline, Marina & Lake. "Majestic Model" rarely offered. Corner unit on the top floor with open concept layout maximizing 778 Sq Ft of livable space with large balcony. Natural sunlight through floor-to-ceiling windows (blackout curtains included). Within minutes to the lake, grocery store, Mimico Go Train &Transit. Located in trendy Mimico area with endless restaurants, shops, parks & waterfront trails. Amenities include rooftop terrace, gym & party/game room.
Easy Accessible Parking (P1,#12) & Bike Storage (P1,rm21,#99), Temperature Regulated Storage Locker on second floor(2,rm16,#39)
W9381982
Condo Apt, Apartment
700-799
6
2
2
1
Underground
1
Owned
Central Air
N
Brick
Forced Air
N
Open
$2,553.58 (2024)
Y
TSCC
2500
E
Owned
39
Restrict
Icon Property Management
10
Y
Y
Y
Y
$773.10
Bike Storage, Concierge, Gym, Party/Meeting Room, Visitor Parking
