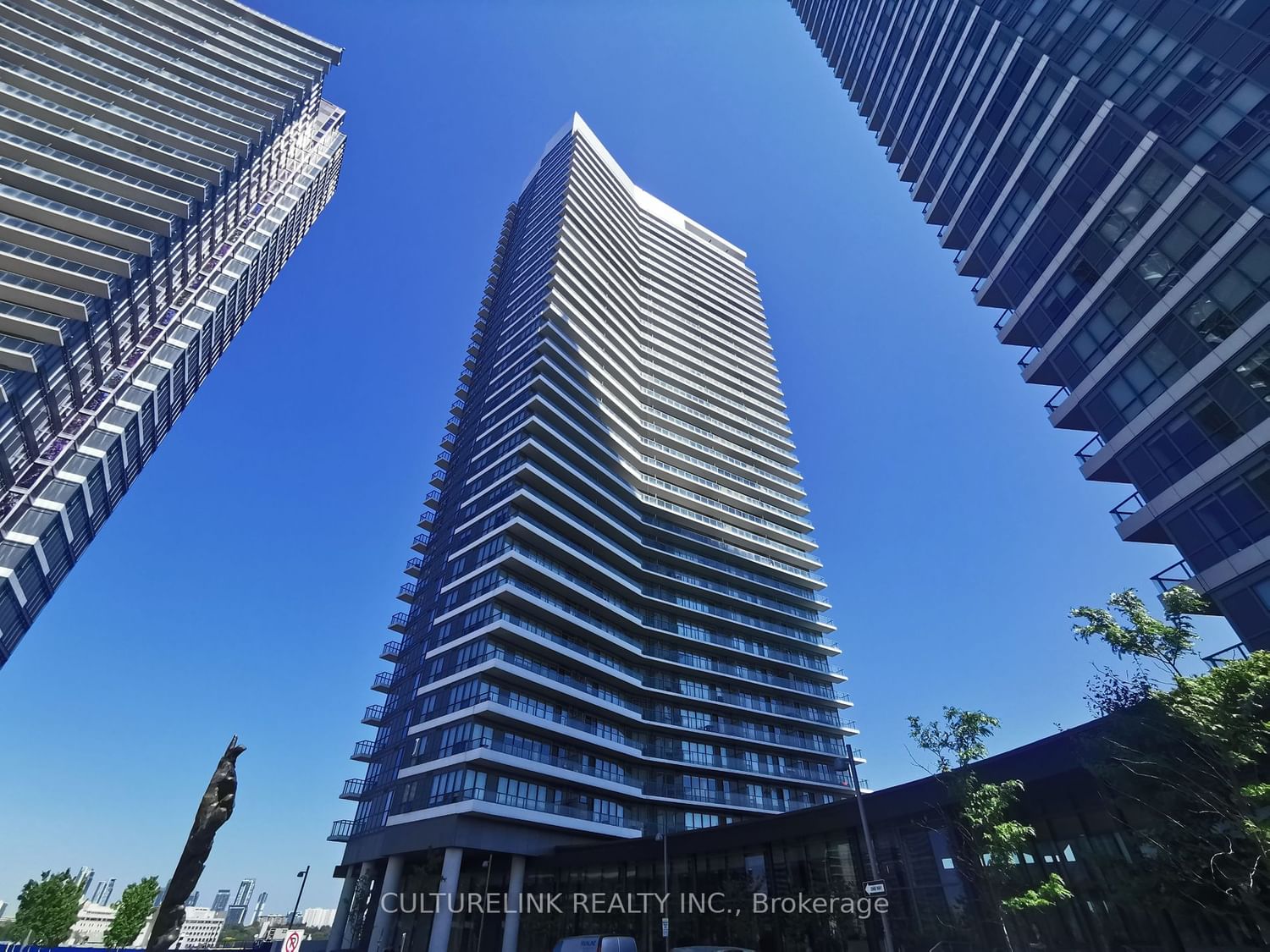$2,350 / Month
$*,*** / Month
1-Bath
0-499 Sq. ft
Listed on 6/21/23
Listed by CULTURELINK REALTY INC.
Highly Sought After Location. Live On The Penthouse Floor with 10 Foot Ceilings & Unobstructed East View. Floor to Ceiling Windows, drenched with sunlight. Enjoy the Large (100sq.ft.) Balcony and Spacious (475 sq.ft) Studio Unit at Leslie & Sheppard - Bayview Village. One Parking & One Locker Included! Conveniently located - Walking Distance To Subway Station, IKEA, Oriole Go Train Station, North York General Hospital. Mins Drive To 401 & 404. Megaclub Amenities: Full Size Basketball Court, Tennis, Bowling Alley, Garden BBQ, Swimming Pool, Fitness Studio & More for you to explore.
Upgraded Kitchen Appliances - 30" Fridge, 30" Cooktop, Stainless Steel Oven, Stainless Steel Microwave, Stainless Steel Range Hood, Built-in Dishwasher, Washer/Dryer. 1 Parking & 1 Locker.
To view this property's sale price history please sign in or register
| List Date | List Price | Last Status | Sold Date | Sold Price | Days on Market |
|---|---|---|---|---|---|
| XXX | XXX | XXX | XXX | XXX | XXX |
C6187360
Condo Apt, Apartment
0-499
3
1
1
Underground
1
Owned
0-5
Central Air
N
Concrete
N
Forced Air
N
Open
Y
TSCC
2741
E
Owned
N
Crossbridge Condominium Services Ltd.
36
Y
Y
Y
Concierge, Exercise Room, Gym, Indoor Pool, Tennis Court, Visitor Parking
