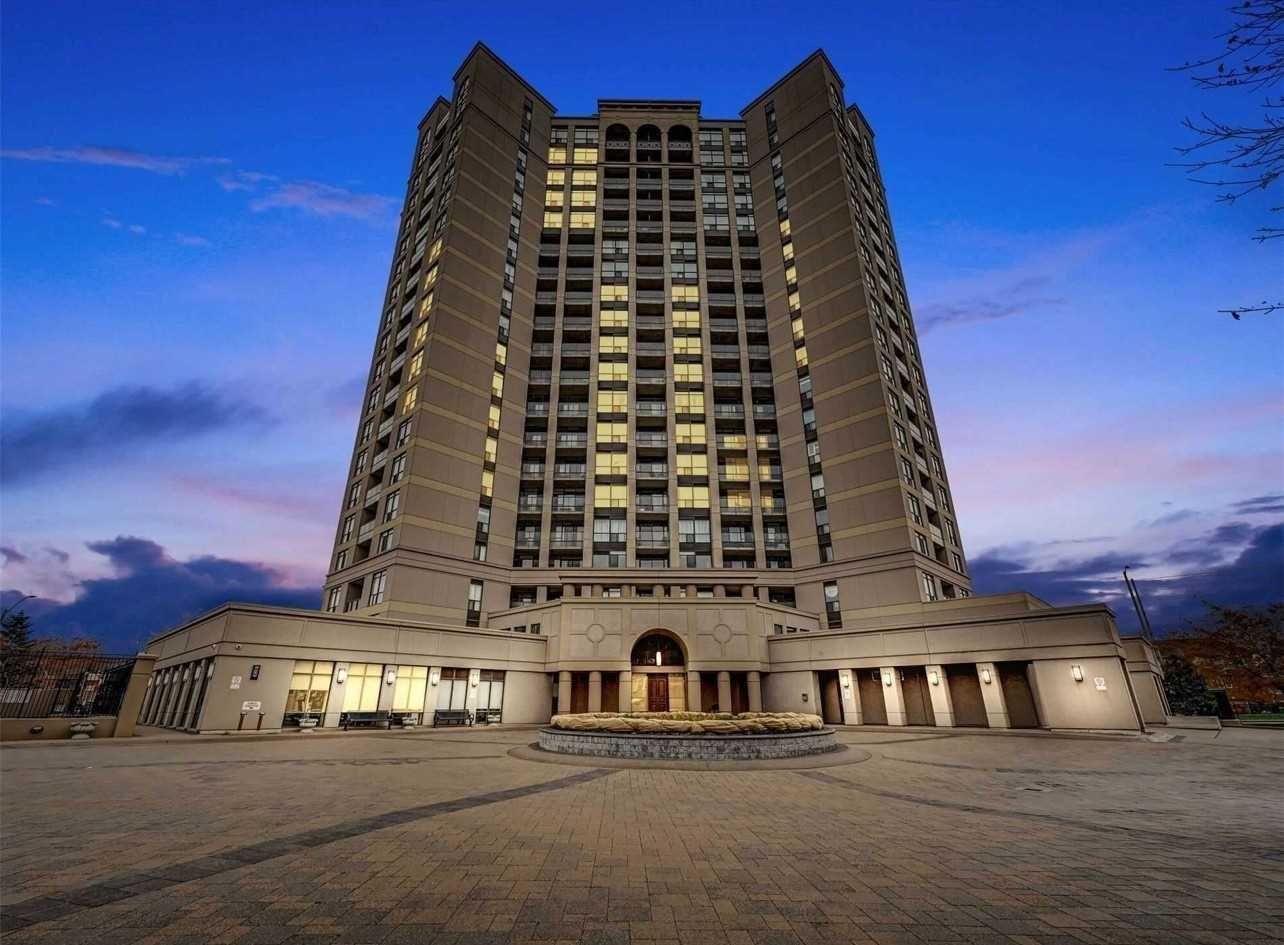$3,500 / Month
$*,*** / Month
3-Bed
2-Bath
1800-1999 Sq. ft
Listed on 3/8/23
Listed by RE/MAX REALTY ONE INC., BROKERAGE
Panoramic Lake Views That Goes On Forever! Spacious/ Largest Three Bedroom Penthouse Suite In 'Tuscany Gates' Condominium Building. Excite Your Senses With South And West Views From All Rooms With Two Large Private Balconies. Large Master Bedroom Wing With Private 5 Piece Ensuite And Oversize Walk-In Closet. Rich Floors Sunlight Throughout. Extensive Ensuite Storage And Exceptional Corner Floor Plan, With Parking Included , Total Living Area 1758 Sq.Ft.
Stainless Steel Refrigerator, Dishwasher & Range. White Stacked Laundry. Upgraded Light Fixtures. Eat In Enclosed Kitchen, Double Door Suite Entry! Parking Included.
To view this property's sale price history please sign in or register
| List Date | List Price | Last Status | Sold Date | Sold Price | Days on Market |
|---|---|---|---|---|---|
| XXX | XXX | XXX | XXX | XXX | XXX |
W5956395
Condo Apt, Apartment
1800-1999
8
3
2
1
Underground
1
Owned
Central Air
N
N
Y
Concrete
N
Forced Air
N
Open
Y
PSCC
843
Sw
None
Restrict
Andrejs Management Inc.
19
Y
Y
Y
Bbqs Allowed, Bike Storage, Concierge, Car Wash, Gym, Party/Meeting Room
