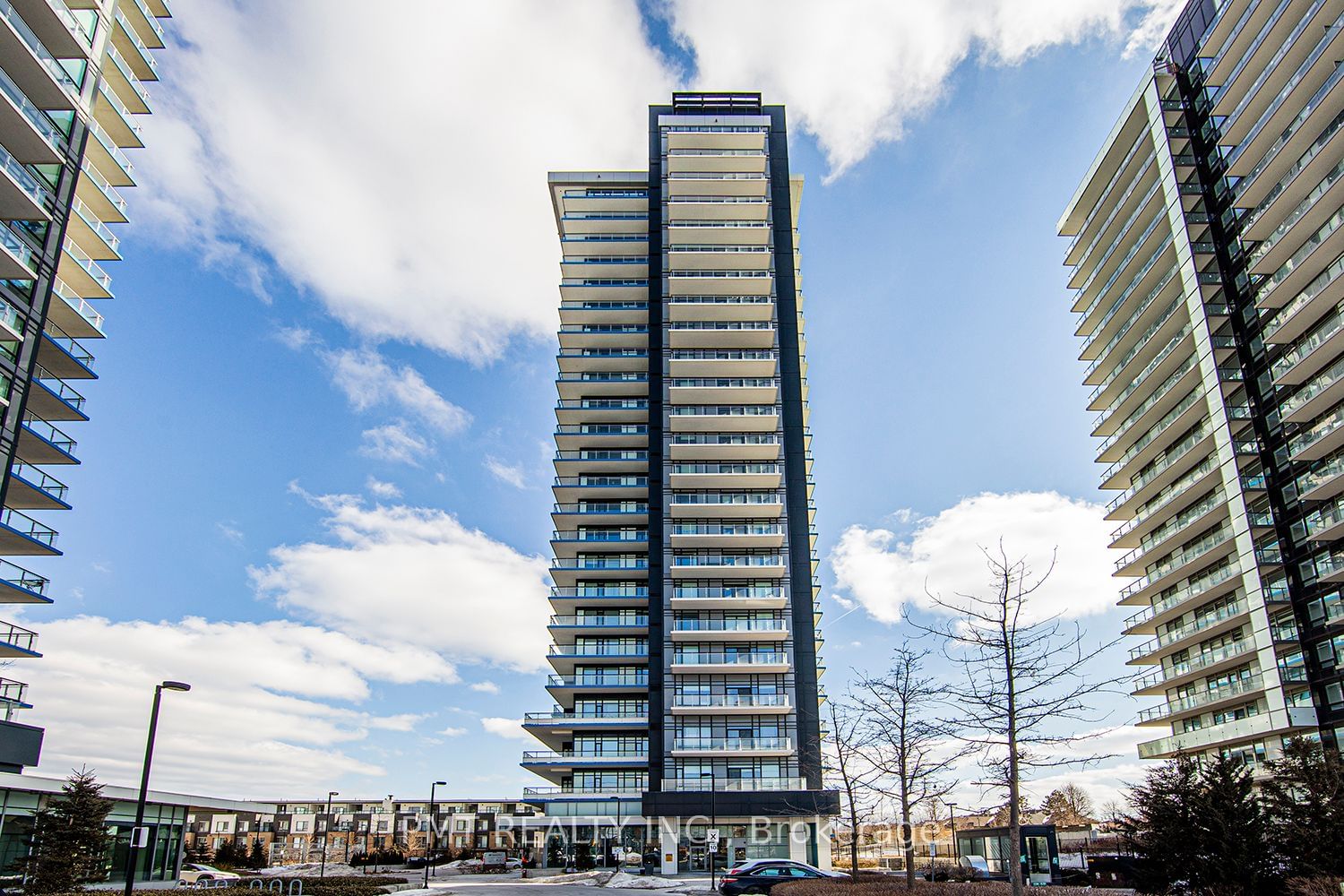$3,475 / Month
$*,*** / Month
3+1-Bed
3-Bath
1400-1599 Sq. ft
Listed on 8/16/23
Listed by PMT REALTY INC.
Spacious 3 Bed + Den Townhome In The Heart Of Erin Mills. Conveniently Located Near The 403, Public Transit, Uoft Mississauga, Erin Mills Town Centre, And Credit Valley Hospital. 2-Storey Unit That Offers Privacy With Condo Life Conveniences. Open Concept Living Space, Spacious Kitchen With Island And Stainless Steel Appliances, Sleek And Modern Finishes Throughout, And A Large Walk-Out Balcony On 2nd Level. 2 Parking Spots And 2 Lockers Included! Building Amenities Include: Concierge, Rooftop Deck, Party Room, Gym, And Visitor Parking.
Unit Includes: Stainless Steel Fridge, Stove, Microwave, Dishwasher, Hood Fan. Stacked Washer/Dryer. 2 Parking Spots! 2 Lockers! Hydro Extra.
To view this property's sale price history please sign in or register
| List Date | List Price | Last Status | Sold Date | Sold Price | Days on Market |
|---|---|---|---|---|---|
| XXX | XXX | XXX | XXX | XXX | XXX |
W6746316
Condo Townhouse, 2-Storey
1400-1599
9
3+1
3
2
Underground
2
Owned
Central Air
N
Concrete
N
Fan Coil
N
Open
Y
PCC
1008
W
Owned
Restrict
Gpm Property Management
01
Y
Y
Y
