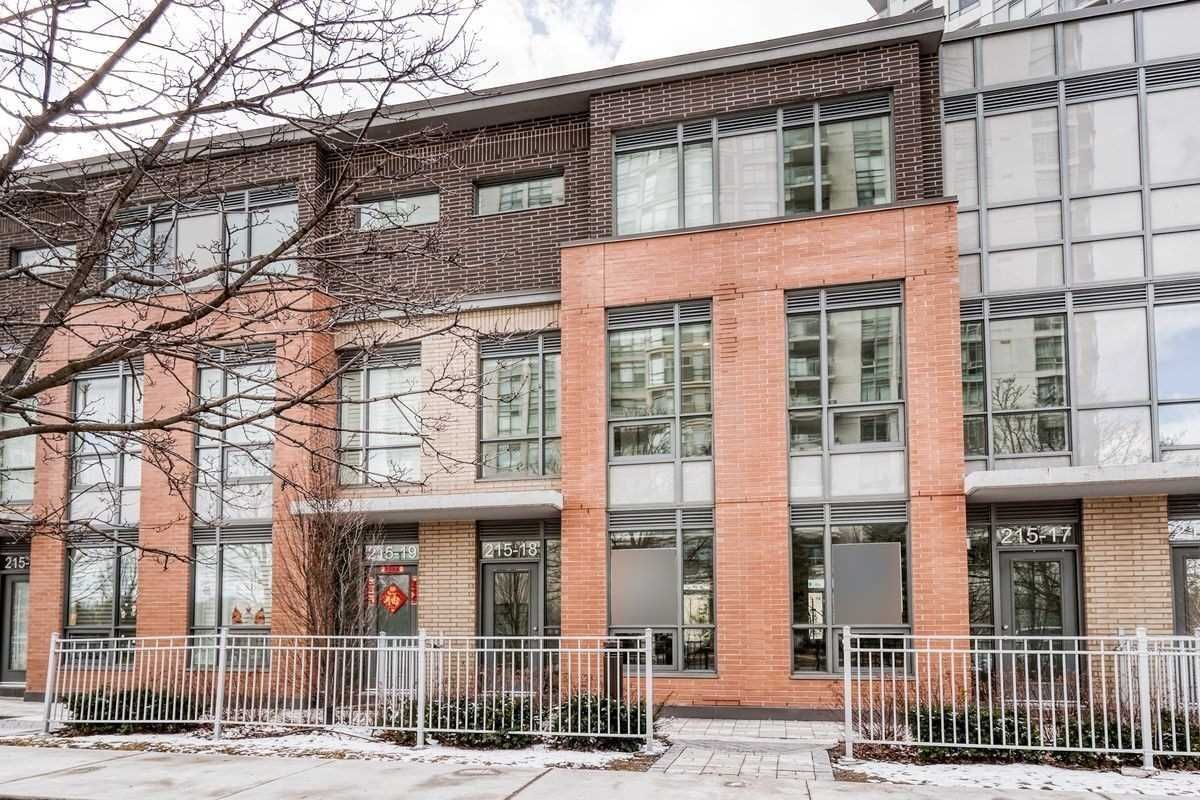$3,500 / Month
$*,*** / Month
3-Bed
2-Bath
1400-1599 Sq. ft
Listed on 3/22/23
Listed by RE/MAX CROSSROADS REALTY INC., BROKERAGE
Modern, Luxurious Concrete Structured Townhome Located In Prime Agincourt Neighbourhood, Sun-Filled Spacious Layout, 3 Bedrooms/2 Baths, Close To 1,600Sf With South Facing Backyard, 9Ft Ceilings On Main Floor, Open Concept Kitchen With Stainless Steel Appliances & Quartz Countertop, 2nd Floor Laundry, Large Primary Bedroom W/4Pc Ensuite, Walk-In Closet & Walkout To Terrace, Laminate Flooring Throughout, Shared Condo Facilities Includes: Indoor Pool, Gym, Sauna, Party Room & Visitor Parking. Steps To Agincourt Mall, Library, Restaurants, Golf Course, Ttc; Close To Hwy 401, Schools, Parks And All Amenities.
(Stainless Steel Fridge, Built-In Stove, Built-In Oven, Integrated Dishwasher, Rangehood), Frontload Washer & Dryer, Direct Access To Underground Parking.
E5982295
Condo Townhouse, 3-Storey
1400-1599
6
3
2
1
Underground
1
Owned
Central Air
Other
N
N
N
Brick, Concrete
Part
Forced Air
N
Open
Y
TSCC
2651
Ne
Ensuite
Restrict
Crossbridge Condominium Services Ltd. (416) 292-2793
1
Y
Y
$0.00
Bbqs Allowed, Bike Storage, Gym, Indoor Pool, Visitor Parking
