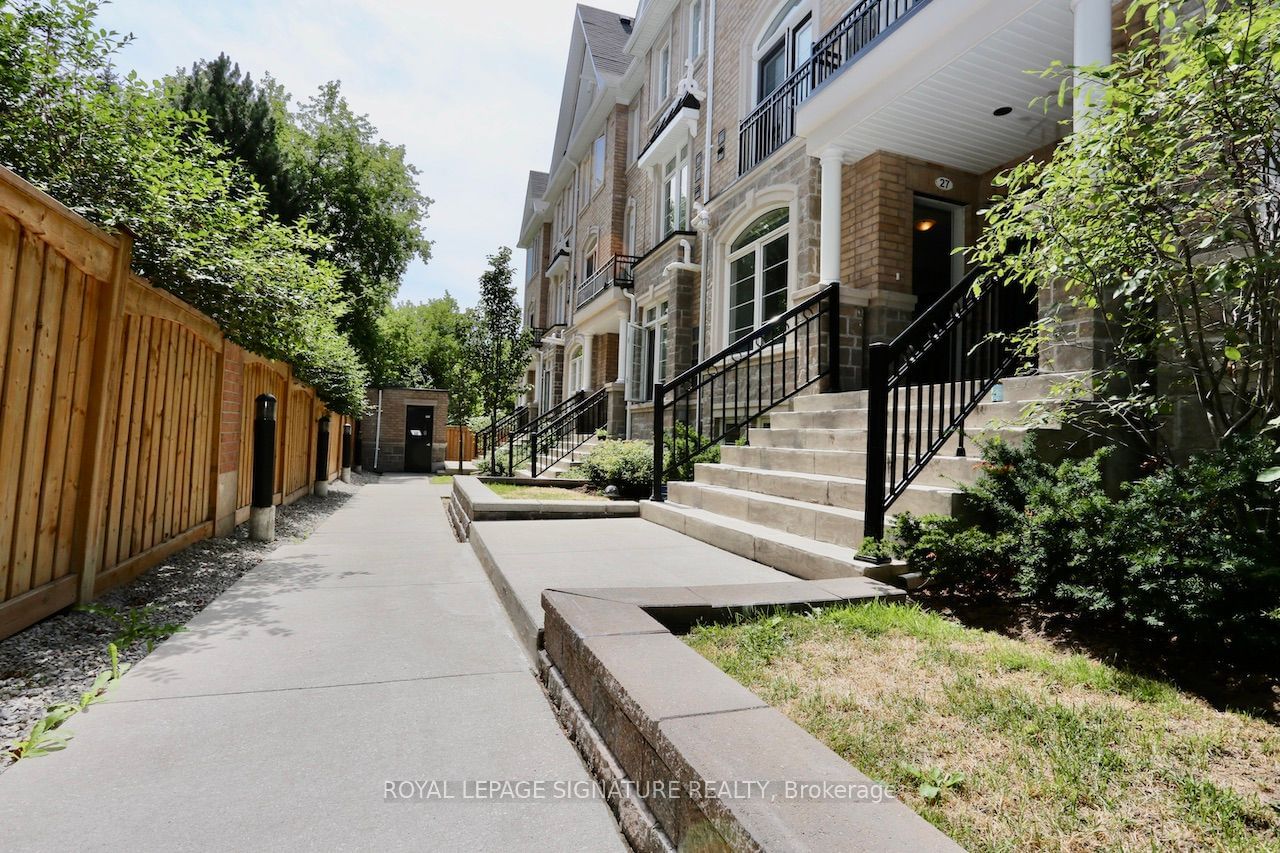$2,800 / Month
$*,*** / Month
2-Bed
3-Bath
1000-1199 Sq. ft
Listed on 1/10/24
Listed by ROYAL LEPAGE SIGNATURE REALTY
7Years New Move-In Ready, Convenient Yonge/ Finch Area With Transit Score 100 And Walk Score 84. Open Concept Layout, Master Bedroom Has 4 Piece Ensuite Washroom, Two Washrooms With Tubs, Bedrooms With Double Closets, Storage Both Floors, Ensuite Locker/ Laundry, OnDemand Hot Water, Walk To Ttc And Amenities. Snow And Landscaping Maintained By Condo Corp | (((2 Parking Spaces!!!))). Photos are from time of new construction, interior has since been repainted. Enclosure with black door leads to underground parking stairwell - Note proximity to unit entrance.
9Ft Ceilings, Granite Counter, Breakfast Bar, Extensive Kitchen Cabinetry, 5 Newer Appliances, Quality Laminate Flooring, Executive Finishes, Natural Light, Wrought Iron Stairwell Railings, Roller/ Roman Blinds | ((( Approx 1037 Sqft ))) |
To view this property's sale price history please sign in or register
| List Date | List Price | Last Status | Sold Date | Sold Price | Days on Market |
|---|---|---|---|---|---|
| XXX | XXX | XXX | XXX | XXX | XXX |
C7392318
Condo Apt, 2-Storey
1000-1199
5
2
3
2
Underground
2
Owned
6-10
Central Air
Finished
N
N
Brick
N
Forced Air
N
Y
TSCC
2673
E
Owned
Restrict
Percel Property Management
1
Y
Y
