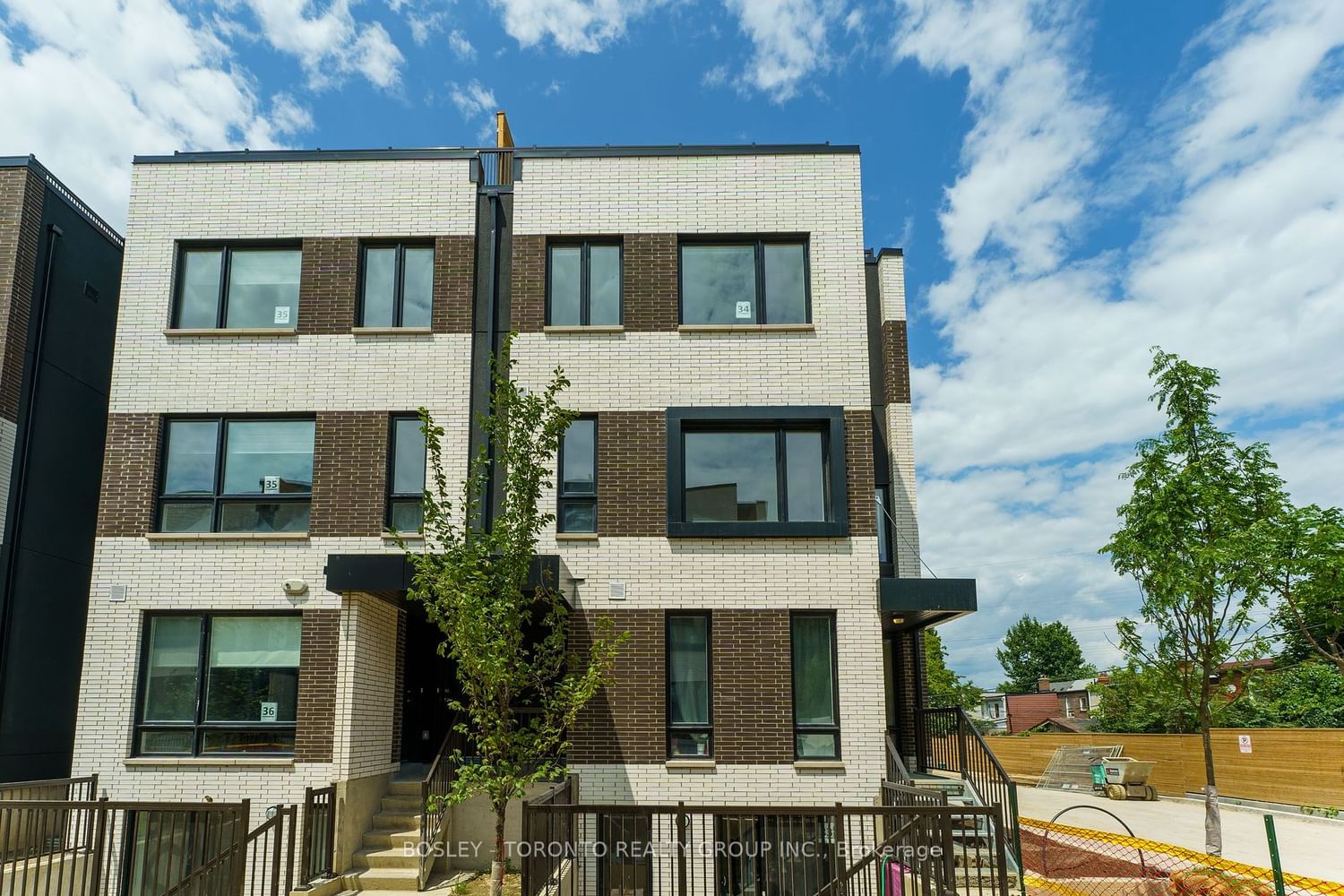$3,800 / Month
$*,*** / Month
3-Bed
2-Bath
1200-1399 Sq. ft
Listed on 7/26/23
Listed by BOSLEY - TORONTO REALTY GROUP INC.
Welcome to Reunion Crossing, A Beautiful and Brand-New Development Located Conveniently In The Heart Of The West-End, With Access To The Junction, Stockyards And Corso Italia. This 3 Bedroom, 2 Bathroom Corner Unit Townhouse Offers The Largest Townhouse Floorplan (1313 SQFT) Available In The Complex, And Is Brand New And Never Lived In. The Private, Approximately 400 SQFT Terrace Offers Stunning Panoramic Views, While Also Offering Peaceful Privacy Along With Gas and Water Lines (Summer BBQ Entertainment)! The Main Floor Offers A Functional, Open Concept Living Space Perfect For Anyone's Requirements, While The Second Floor Offers Three Bedrooms Suitable For Any Sleeping or Home Office Needs! Tastefully Finished Throughout, You'll Appreciate The Fresh and Modern Aesthetic. Access To Top Notch Amenities In The Associated Condo Tower, And Parking And Locker Included! Move-In Ready! What Are You Waiting For?
W6695748
Condo Townhouse, Stacked Townhse
1200-1399
7
3
2
1
Underground
1
Owned
Central Air
N
Brick
N
Forced Air
N
Terr
Y
c
0
Se
None
Restrict
First Service Residential
01
Y
Bbqs Allowed, Gym, Party/Meeting Room, Visitor Parking
