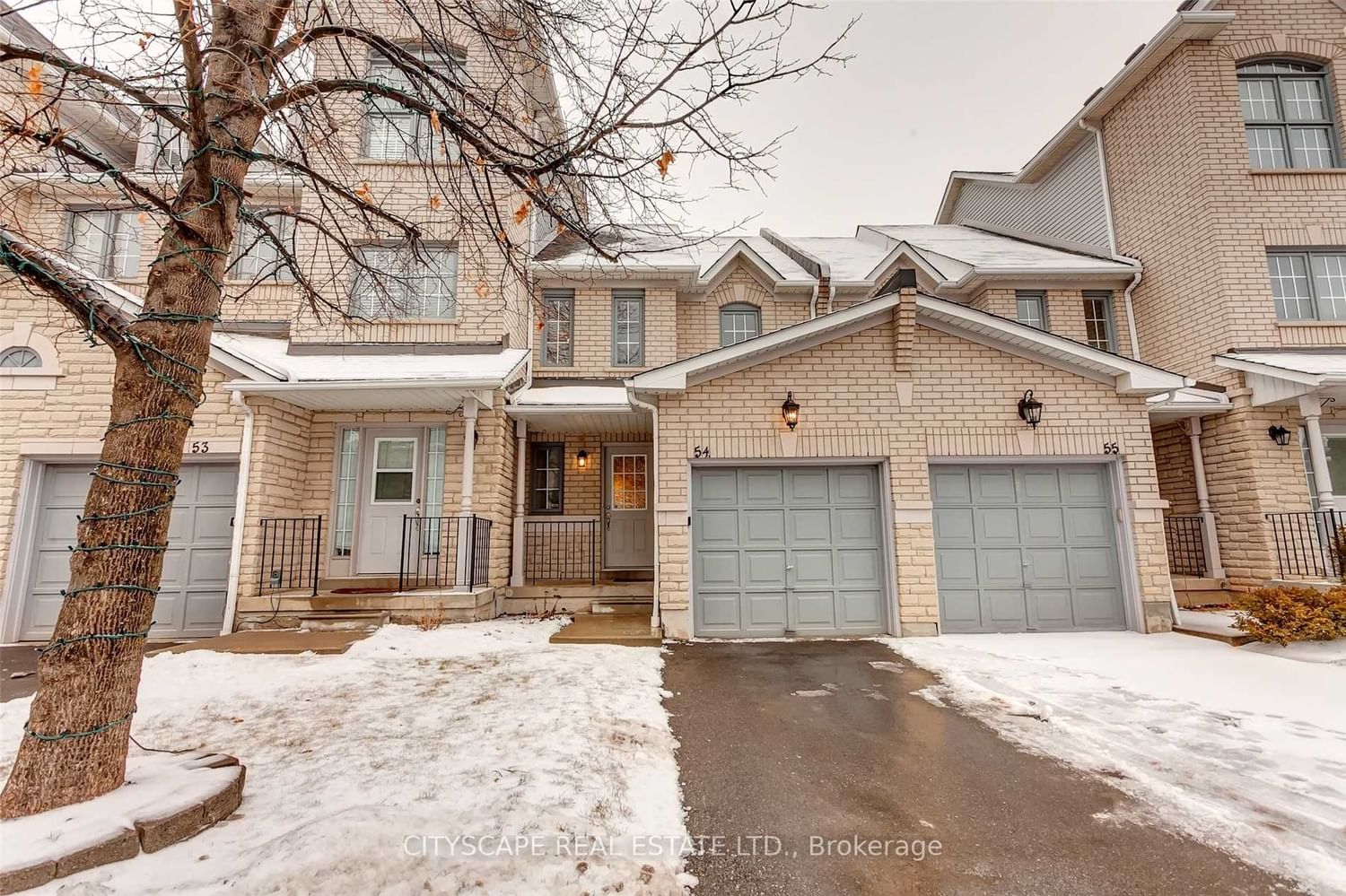$3,400 / Month
$*,*** / Month
3+1-Bed
3-Bath
1400-1599 Sq. ft
Listed on 5/1/23
Listed by CITYSCAPE REAL ESTATE LTD.
Rare & Spacious 3 Bedroom Townhouse In High Demand Central Erin Mills, Located In Vista Heights School District, Absolutely Stunning, Fully Finished Walk Out Bsmt, Hardwood Floors Throughout. Open Concept, Features Large Kitchen W/Quartz Counter Tops, Unique Master Bedroom Retreat W/I Closet Plus 2 Spacious Bedroom In 2nd Floor & 4Pc Ensuite. Walk To Streetsville "Go Station", Close To Erin Mills Town Centre, Credit Valley Hospital, Historic Village Of Downtown Streetsville Etc. Easy Access To 401, 403, 407.
Fridge, Stove, Built-In Dishwasher, Washer, Dryer.
W5924576
Condo Townhouse, 3-Storey
1400-1599
7+1
3+1
3
1
Attached
2
Owned
Central Air
Fin W/O, Full
Y
Brick Front, Shingle
N
Forced Air
N
Encl
Peel(43)
603
Sw
None
Restrict
Condo Control Property Management 416-642-2807
1
Y
Visitor Parking
