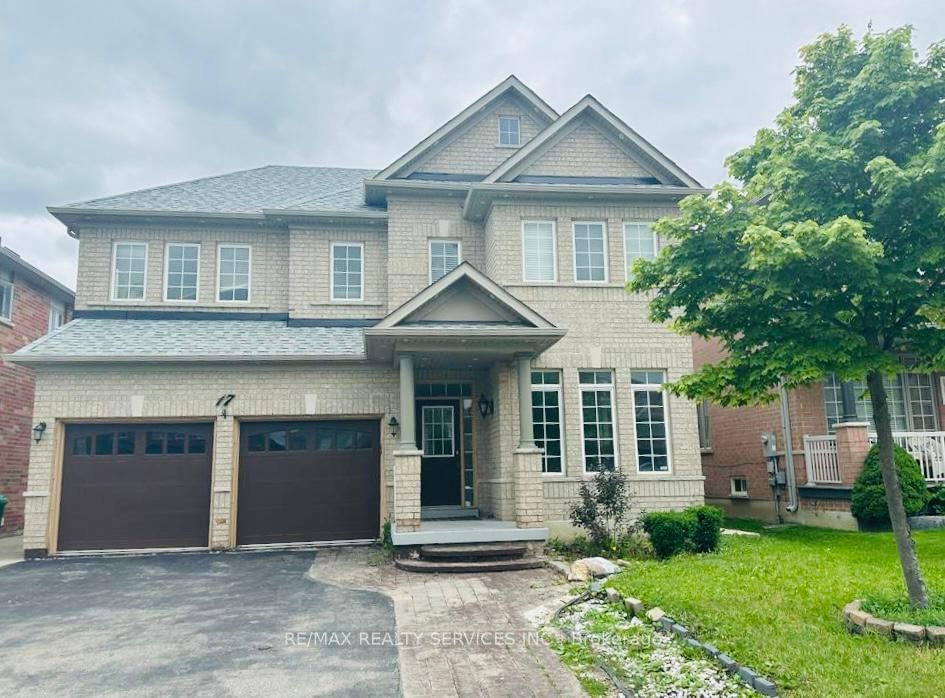$3,500 / Month
$*,*** / Month
3-Bed
3-Bath
2000-2500 Sq. ft
Listed on 8/14/23
Listed by RE/MAX REALTY SERVICES INC.
Location, Location, Location. Make This 3 Bedroom Detached Home In A Highly Sought After Neighbourhood Yours!!! This Home Features 9 Ft Soaring Ceilings On Main Floor, 3 Great Size Principal Rooms, Kitchen & Backsplash, Laminate Floors Throughout The Home, 2 Full Washrooms On 2nd Floor, Gas Fireplace, Separate Laundry, Beautifully Landscaped With Concrete All Around. Walking Distance To Everything And Everywhere! Close To All Schools, Parks, Amenities, Hwy's, Go Station. Make This Yours Today!
Use Of All Elfs, All Window Coverings, Fridge, Stove, Hood Range, Dishwasher, Washer & Dryer, GDO, 2 Garage & 2 Driveway Parking Spaces On Right Side Of Property. 70% Utilities.
W6741074
Detached, 2-Storey
2000-2500
8
3
3
2
Built-In
4
Central Air
Y
Y
N
Brick, Stone
N
Forced Air
Y
88.58x44.95 (Feet)
Y
