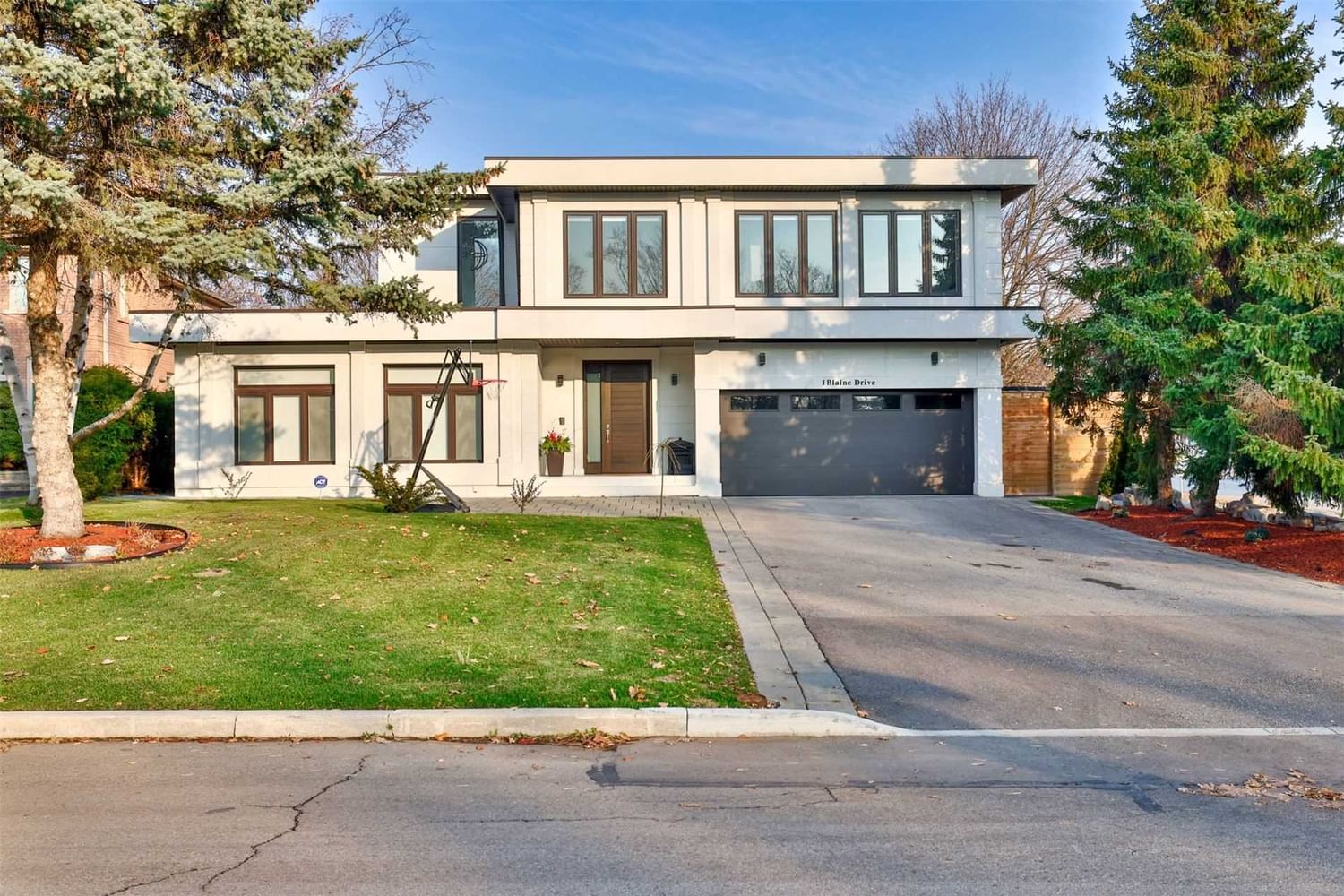$4,680,000
$*,***,***
5+1-Bed
6-Bath
Listed on 2/16/23
Listed by RE/MAX REALTRON BARRY COHEN HOMES INC., BROKERAGE
Unrivalled With The Exquisite Luxury Finishes On Premium Corner Locale. Nestled In The Heart Of Most Sought After Bridle Path/ Banbury Enclave And Steps To Edwards Gardens. Over 4,480Sf Of Open Concept Liv Space On Rare 68 Ft Frontage. Timelessly Elegant Exterior. Designer Palette. Outstanding Millwork And Craftsmanship. One Of A Kind Expansive Great Room W/Grand Rooms And Excellent Flow. Chef-Insp. Kitch W/Ctr Island, Top Of The Line Appliances & Huge Island. Open Riser Staircase. Lib. Mn Flr Mud Rm. Wine Display And In-Law Suite. Opulent Prim Bedrm W/Lavish 7Pc Ens And Stunning Dressing Area. L/L W/Rec Room, Gym, Games Room And Nanny Suite. Enjoy The Lush Garden Oasis W/Deck And Ample Greenery. Steps To Top Ranked Private And Public Schools, Shops And Restaurants.
2 Car Gar. Wind.Covs (Some Automated). Alarm+Cams. Multi F/Ps. Gb+E. Cac. B/I Speaks. Subzero F/F, 6 Burner Gas Wolf Ct, Wolf Micro, Wolf Oven, Miele Dw, Lg W/D, Wine Fridge.
To view this property's sale price history please sign in or register
| List Date | List Price | Last Status | Sold Date | Sold Price | Days on Market |
|---|---|---|---|---|---|
| XXX | XXX | XXX | XXX | XXX | XXX |
C5915123
Detached, 2-Storey
10+4
5+1
6
2
Built-In
8
Central Air
Finished
Y
Y
Stucco/Plaster
Forced Air
Y
$17,782.59 (2022)
142.00x68.20 (Feet) - Wider Along Back
